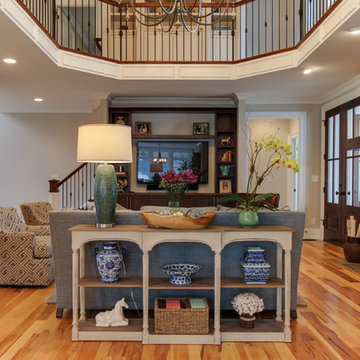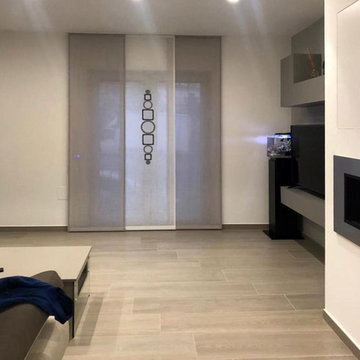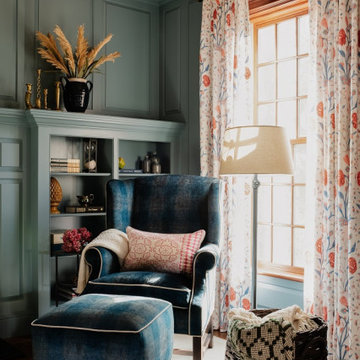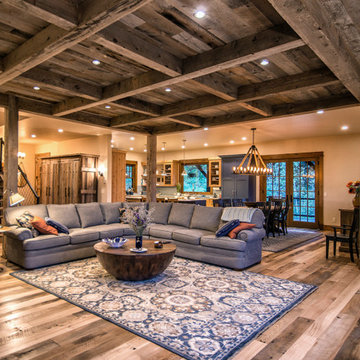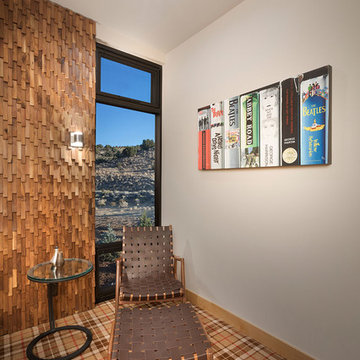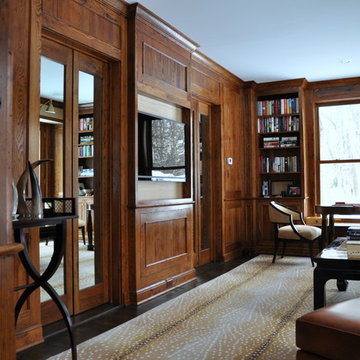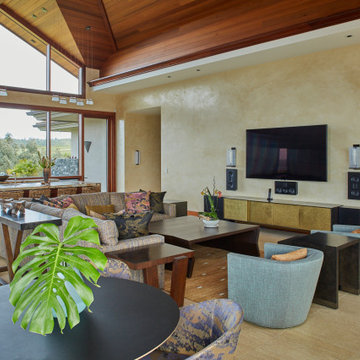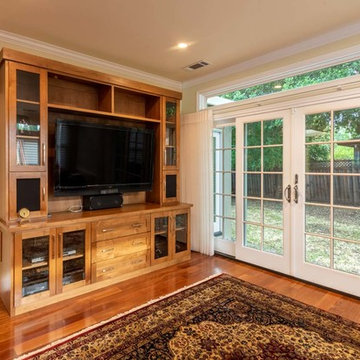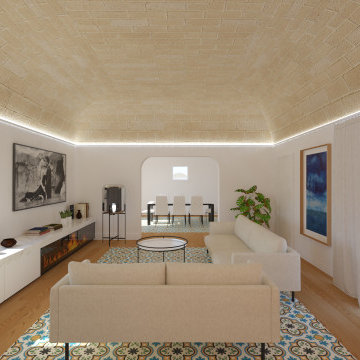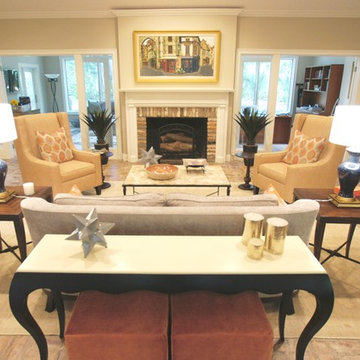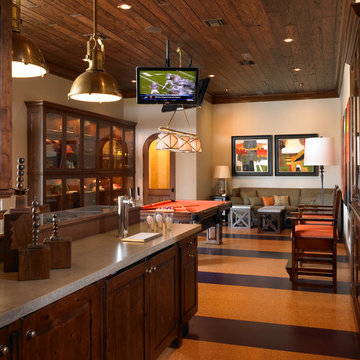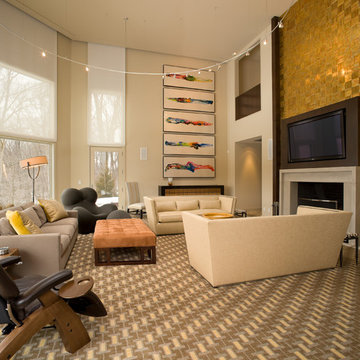Brown Games Room with Multi-coloured Floors Ideas and Designs
Refine by:
Budget
Sort by:Popular Today
81 - 100 of 374 photos
Item 1 of 3
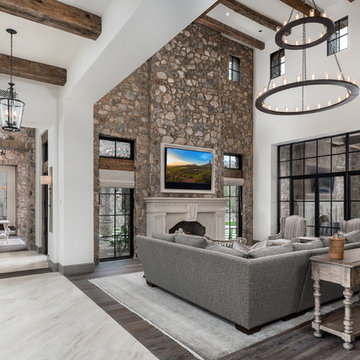
World Renowned Architecture Firm Fratantoni Design created these beautiful Fireplaces for the homes they designed! They design home plans for families all over the world in any size and style. They also have in house Interior Designer Firm Fratantoni Interior Designers and world class Luxury Home Building Firm Fratantoni Luxury Estates! Hire one or all three companies to design and build and or remodel your home!
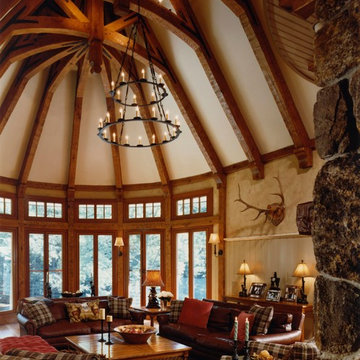
New custom home designed in a stylized shingle style with broad sweeping rooflines and large expanses of glass.
Duston Saylor, Photographer.

Heat & Glow Escape-I35 Gas Fireplace Insert with Electric Ember Bed
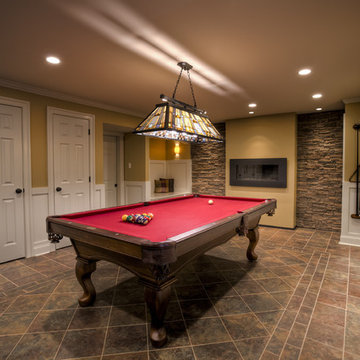
Fun Entertaining and Gaming Space. Large Intricate Pattern Porcelain Tile Floor, Raised Shadow Boxed Decorative Wainscoting, Stone Accent Walls with Wall Wash Lighting for Additional Lighting Feature, Contemporary Rectangular Gas Fireplace at Center adds to Modern Feel. Custom Built-In Reading Nook (Shown without Padding) Doubles as Storage Space Within. Less Formal Children's Media Center at Rear Area, New Custom Stairs for Elegant Entrance to Wonderful Finished Basement!
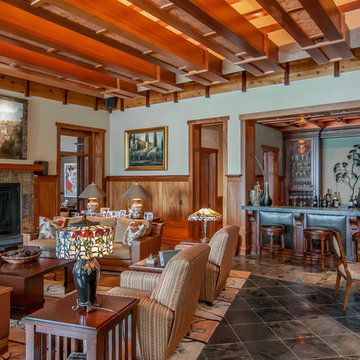
Gorgeous mixed tile flooring, Craftsman style wooden ceiling details, cozy furniture, a home bar, and a game table complete this family room.
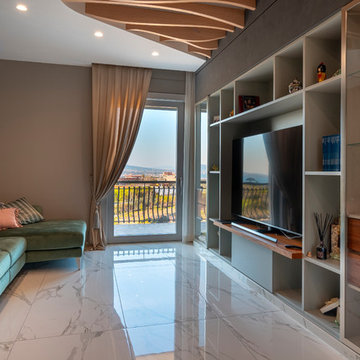
L’abitazione è situata al secondo piano di un condominio signorile in un paese alle pendici del Monte Faito, in una strada molto trafficata.
La committenza aveva l’esigenza di risolvere problematiche energetiche, acustiche e di luminosità degli ambienti. Ulteriore richiesta era inserire schermi oscuranti con cassonetti isolanti e zanzariere ad incasso.
Richiesta dell’architetto era il valorizzare la vista panoramica del Vesuvio, soprattutto dal leaving e dalla camera da letto, entrambe esposte a nord, dove si richiede maggiore luminosità.
Su nostro consiglio il cliente, assieme al rivenditore e all’architetto, hanno scelto di installare finestre in legno alluminio della serie Therm Flat, in modo da ottenere il massimo dal punto di vista dell’isolamento energetico e acustico.
La particolarità di questo progetto è l’impiego di sistemi a scomparsa, sia per gli infissi (alzanti scorrevoli), sia per le zanzariere e sia per i cassonetti degli avvolgibili: questo ha permesso di massimizzare la luminosità, lo spazio e il design. Il sistema risulta, inoltre, essere particolarmente funzionale grazie al l’utilizzo di una soglia di soli 8 mm di altezza e di una zanzariera scorrevole senza binario.
I sistemi a scomparsa sono il vero elemento caratterizzante l’appartamento, in quanto sono stati utilizzati anche per le porte interne e per la vetrata che delimita la zona pranzo.
Tutto ciò si è reso possibile grazie a una progettazione meticolosa del nostro ufficio tecnico e dell’assistenza in cantiere del nostro rivenditore che ha supportato l’architetto progettista in tutte le fasi compresa la posa.
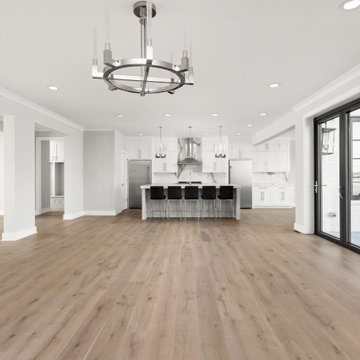
Full white oak engineered hardwood flooring, black tri folding doors, stone backsplash fireplace, methanol fireplace, modern fireplace, open kitchen with restoration hardware lighting. Living room leads to expansive deck.
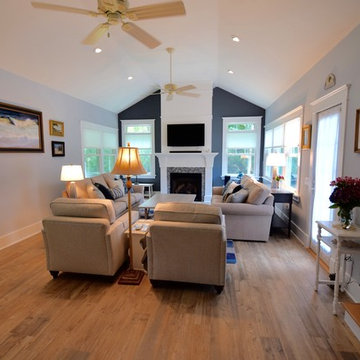
Family room extension with cathedral ceilings, gas fireplace on the accent wall, wood look porcelain floors and a single hinged french door leading to the patio. The custom wood mantle and surround that runs to the ceiling adds a dramatic effect.
Brown Games Room with Multi-coloured Floors Ideas and Designs
5
