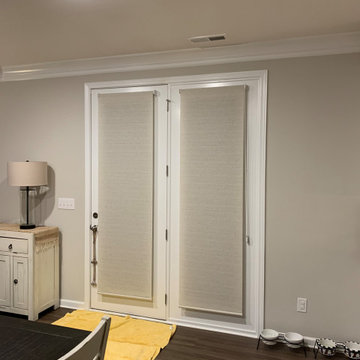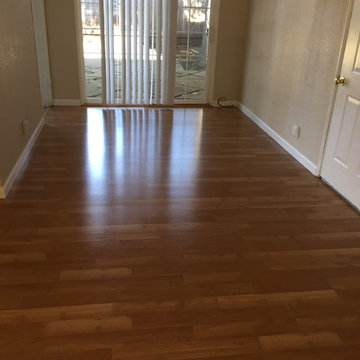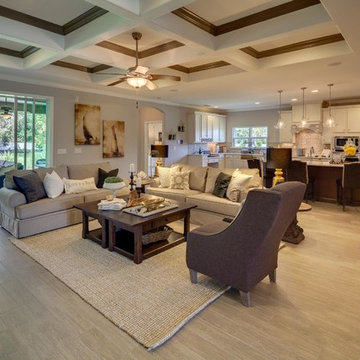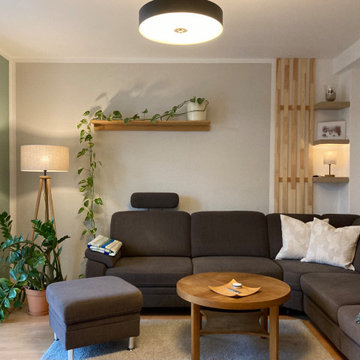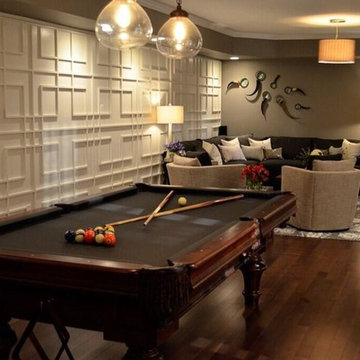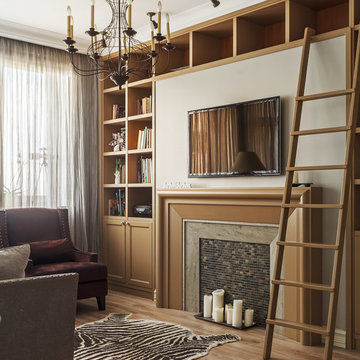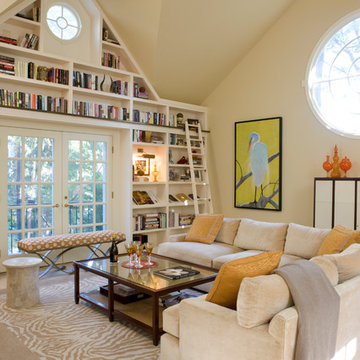Brown Games Room with Laminate Floors Ideas and Designs
Refine by:
Budget
Sort by:Popular Today
41 - 60 of 743 photos
Item 1 of 3
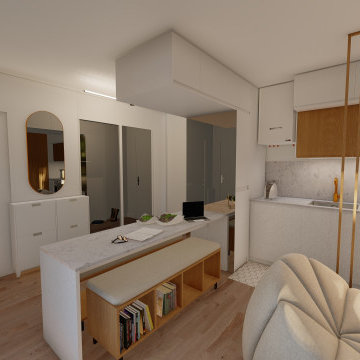
Séjour / cuisine moderne
Teintes beiges, blancs et marrons
Finitions naturelles
Parquet stratifié
Meubles de rangements
meubles télé / bibliothèque
Canapé 3 places
Fauteuil design
Baie vitrée
Spot et lampe suspendue
Cloison en tasseaux de bois
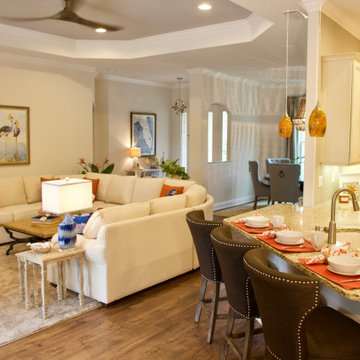
This family of 6 requested this very small family room maximize it's seating opportunity with only one wall and may travel pathways. Additionally, all fabrics selected are wear hardy Crypton or Sunbrella, allowing for casual living without worry. A tall order for a small space!
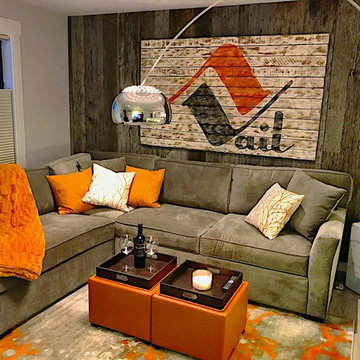
Thank you to David G. for sharing photos of an accent wall he installed in his Vail Condo! I hope your up there enjoying the snow and the beautiful wall this President’s weekend David! David used our gray mix of reclaimed barn wood from Front Range Timber to create this awesome accent wall.
I love the vertical installation and the Vail sign. Awesome! Thanks for sharing your photos!
To see more photos and other projects check out our blog:
http://www.frontrangetimber.com/blog.html
#frontrangetimber #reclaimedwood #rusticaccentwall #barnwood #antiquewood #modernrustic #DIY #upcycle #woodaccentwall #weatheredwood #graywood #mountainchic #coloradodesign #rusticmodern #vailcondo

This ranch was a complete renovation! We took it down to the studs and redesigned the space for this young family. We opened up the main floor to create a large kitchen with two islands and seating for a crowd and a dining nook that looks out on the beautiful front yard. We created two seating areas, one for TV viewing and one for relaxing in front of the bar area. We added a new mudroom with lots of closed storage cabinets, a pantry with a sliding barn door and a powder room for guests. We raised the ceilings by a foot and added beams for definition of the spaces. We gave the whole home a unified feel using lots of white and grey throughout with pops of orange to keep it fun.

This accessory dwelling unit has laminate flooring with white walls and a luminous skylight for an open and spacious living feeling. The kitchenette features gray, shaker style cabinets, a white granite counter top with a white tiled backsplash and has brass kitchen faucet matched wtih the kitchen drawer pulls. Also included are a stainless steel mini-refrigerator and oven.
With a wall mounted flat screen TV and an expandable couch/sleeper bed, this main room has everything you need to expand this gem into a sleep over!
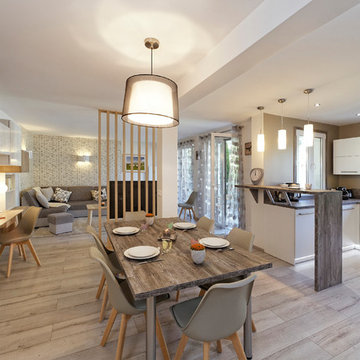
Cette pièce à vivre est le coeur de l'appartement et je tenais à ce que les locataires prennent pleinement conscience de l'espace et de la lumière dès leur arrivée dans l'appartement. Genre : "wouah !". On a donc complètement ouvert l'espace, abattu les cloisons et un mur porteur pour ne conserver qu'un poteau avec IPN. La jolie lumière qui arrive du côté rivière a pu ainsi baigner la totalité de l'espace. Une fois tout ouvert, il a fallu guider à nouveau l'oeil, aider l'orientation en marquant les espaces ainsi ouverts. La cuisine a été mise en valeur dans son "cube" avec un coloris de peinture plus soutenu et un éclairage sous les meubles au sol.
Le coin salon a été séparé par un claustra qui marque l'espace sans casser la perspective, et qui permet de venir appuyer la TV. Le coin salon est mis en valeur par l'application de quelques lés de papier-peints (Scion).
Les murs sont peints avec des peintures lessivables.
A gauche, petit espace bureau dans le coin bibliothèque et rangement. La table de la salle à manger, réalisée dans le même matériau que le plan de la cuisine, permet d'accueillir 8 convives.
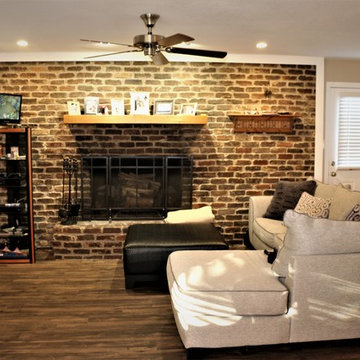
The Kitchen, Family Room and Dining Room were all separated before the remodel. After the Remodel and many structural changes the area is one large inviting space for all to enjoy.
The family room is easily the hardest working room in the house. With 19' ceilings and a towering black panel fireplace this room makes everyday living just a little easier with easy access to the dining area, kitchen, mudroom, and outdoor space. The large windows bathe the room with sunlight and warmth.
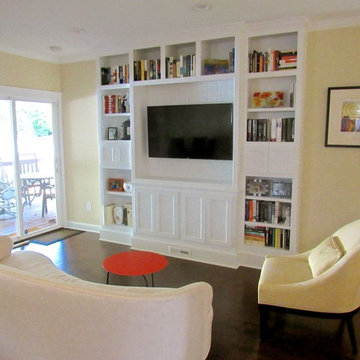
Custom Built-in Wall unit just 14" deep at lower cabinets and 10" at edge with plenty of versatile storage. TV componentry all remote in room behind wall unit. Integrated speaker cabinets and HVAC supply register, beadboard back in TV enclosure. Semi-custom Sofa & Chair, and fresh paint. Total Transformation of this open floor plan sitting area located directly next to kitchen island.

Vaulted Ceiling - Large double slider - Panoramic views of Columbia River - LVP flooring - Custom Concrete Hearth - Southern Ledge Stone Echo Ridge - Capstock windows - Custom Built-in cabinets - Custom Beam Mantel - View from the 2nd floor Loft
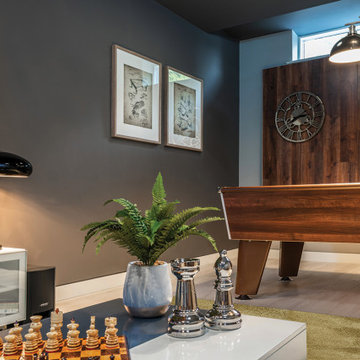
This expansive contemporary home encompasses four levels with generously proportioned rooms throughout. The brief was to keep the clean minimal look but infuse with colour and texture to create a cosy and welcoming home.
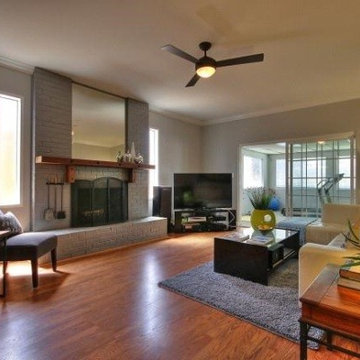
Family room - new crown and base installed, walls painted, new ceiling fan replaced an old one, and brick fireplace was painted.
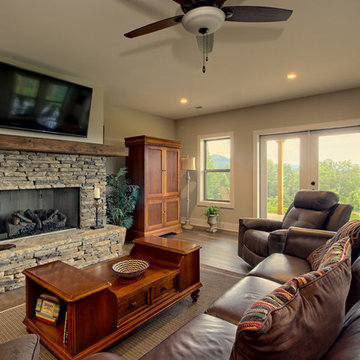
This Craftsman Family Room features a cultured stone fireplace, stained timber mantel, luxury vinyl flooring and French Doors leading to a walk-out patio.
Brown Games Room with Laminate Floors Ideas and Designs
3
