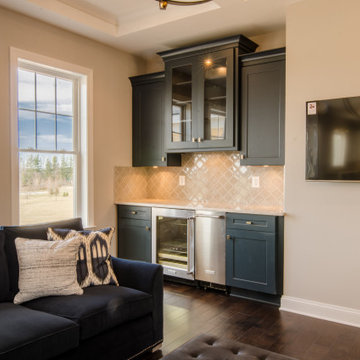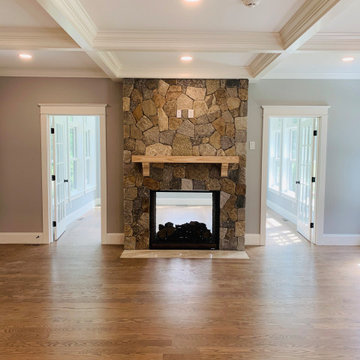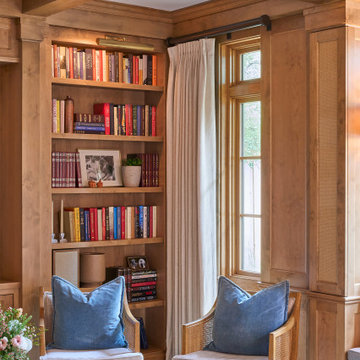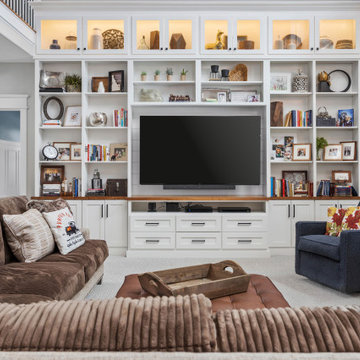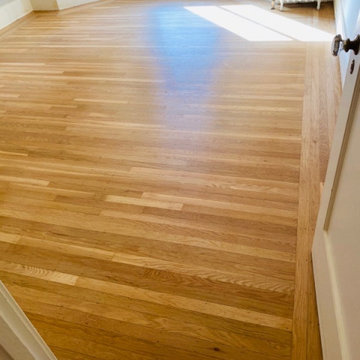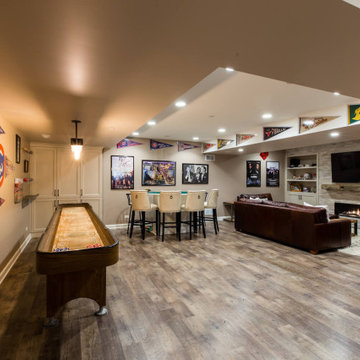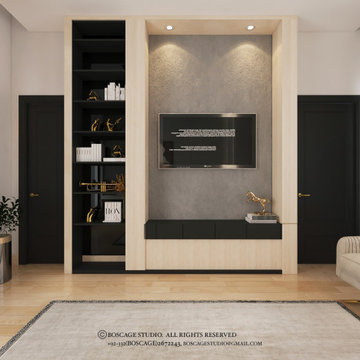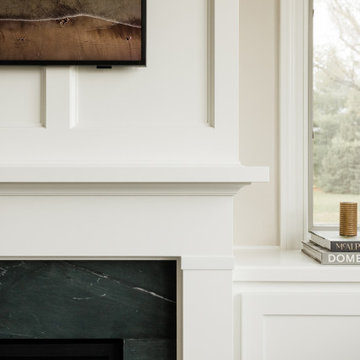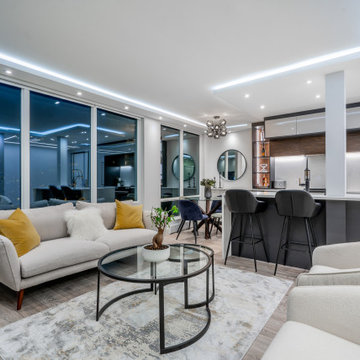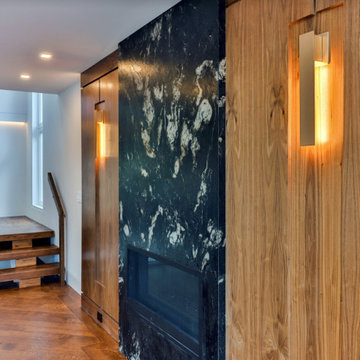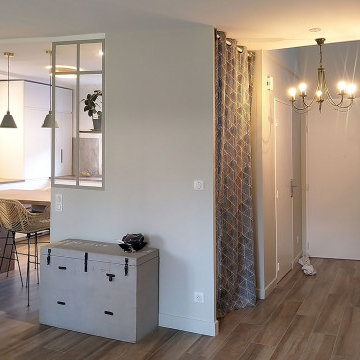Brown Games Room with a Coffered Ceiling Ideas and Designs
Refine by:
Budget
Sort by:Popular Today
161 - 180 of 256 photos
Item 1 of 3
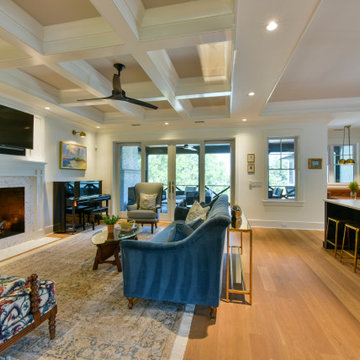
Beautiful family room that opens into a large kitchen with coastal accents and pops of color.
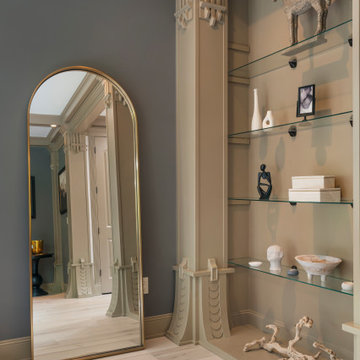
Clean and bright for a space where you can clear your mind and relax. Unique knots bring life and intrigue to this tranquil maple design. With the Modin Collection, we have raised the bar on luxury vinyl plank. The result is a new standard in resilient flooring. Modin offers true embossed in register texture, a low sheen level, a rigid SPC core, an industry-leading wear layer, and so much more.
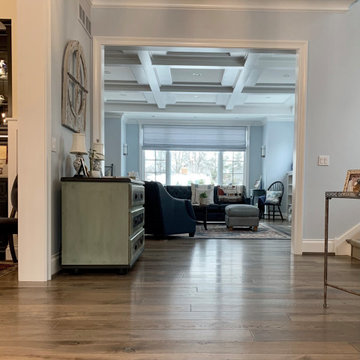
The stunning kitchen is proof a space can be comfortable yet elegant. The kitchen’s Vintage French Oak floor gives a sense of warmth & history with its reclaimed wood appearance while the bold navy blue island & off-white glazed cabinets balances the space with a sophisticated elegance. Floor: 7″ wide-plank Vintage French Oak Rustic Character Victorian Collection hand scraped pillowed edge color Komaco Lite Satin Hardwax Oil. For more information please email us at: sales@signaturehardwoods.com

Nestled between the home bar and the dining room is a fantastic family room with a wall mounted television, coffered ceiling, and a view of the backyard and pool.
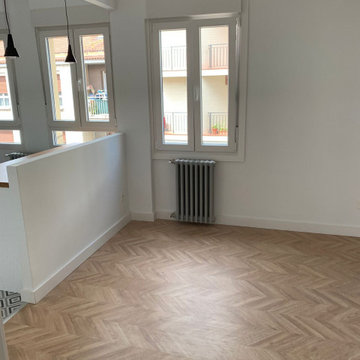
En el Salón Comedor se tiran todos los tabiques intermedios pero recuperando y restaurando molduras. Dejando además paso entre la cocina y esta estancia para ganar aun más amplitud. Cambio de todas las carpinterías exteriores consiguiendo ahorro energético y aislamiento acústico. Se conserban los radiadores de hierro fundido pero se renueva toda la instalación desde la caldera hasta las conducciones.
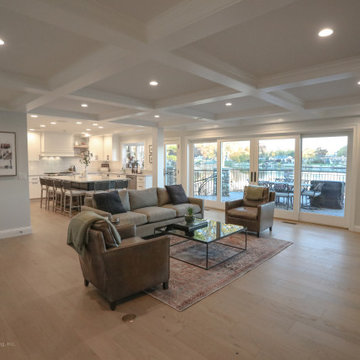
Our company recently renovated this home, a home we had previously renovated 20 years prior. The focus of the renovation was on updating the kitchen, gathering room, sunroom, guest bath, and main level. The kitchen received new custom cabinetry with convenient features like roll-out storage and a hidden charging station, as well as luxury appliances and an Italian tile backsplash. The gathering room was updated with a new fireplace and Marvin French sliding doors, and open shelving was added to give the space a modern feel. The sunroom had an oversized entertainment center removed and replaced with a sleek, modern entertainment center. The guest bath received new cabinetry and a fresh, updated look. The main level was painted, received new hardwood flooring and trim, and a central vacuum system was added. The A/V system was also upgraded throughout the home. Overall, the renovation has given this home a new lease on life with updated, modern features and finishes.
Photos by Marie Martin Kinney; Design by N. Wirt Design, Inc.; General Contracting by Martin Bros. Contracting, Inc.
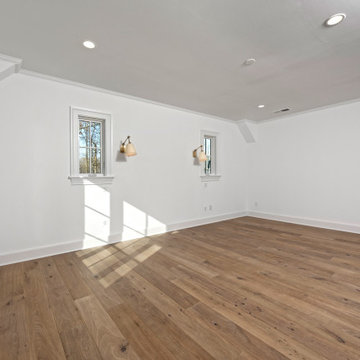
A return to vintage European Design. These beautiful classic and refined floors are crafted out of French White Oak, a premier hardwood species that has been used for everything from flooring to shipbuilding over the centuries due to its stability.
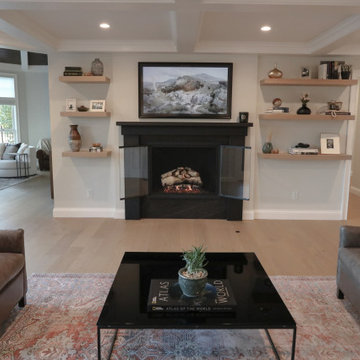
Our company recently renovated this home, a home we had previously renovated 20 years prior. The focus of the renovation was on updating the kitchen, gathering room, sunroom, guest bath, and main level. The kitchen received new custom cabinetry with convenient features like roll-out storage and a hidden charging station, as well as luxury appliances and an Italian tile backsplash. The gathering room was updated with a new fireplace and Marvin French sliding doors, and open shelving was added to give the space a modern feel. The sunroom had an oversized entertainment center removed and replaced with a sleek, modern entertainment center. The guest bath received new cabinetry and a fresh, updated look. The main level was painted, received new hardwood flooring and trim, and a central vacuum system was added. The A/V system was also upgraded throughout the home. Overall, the renovation has given this home a new lease on life with updated, modern features and finishes.
Photos by Marie Martin Kinney; Design by N. Wirt Design, Inc.; General Contracting by Martin Bros. Contracting, Inc.
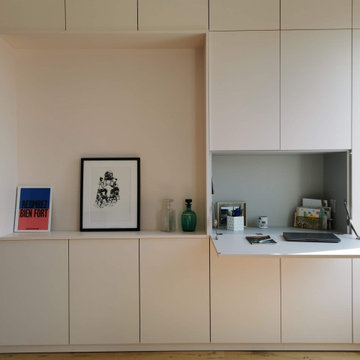
Le meuble au fond est d'un rose léger. Il offre de très nombreux rangement. On y trouve même un bureau caché (près de la fenêtre).
Le parquet au sol met de la chaleur dans la pièce.
Brown Games Room with a Coffered Ceiling Ideas and Designs
9
