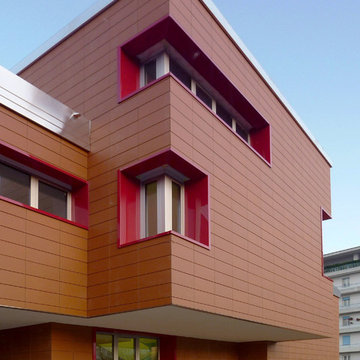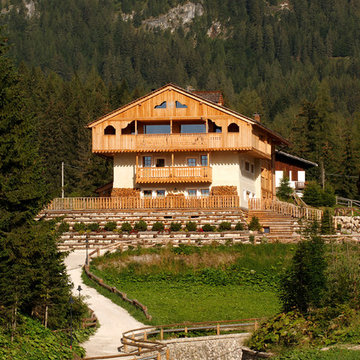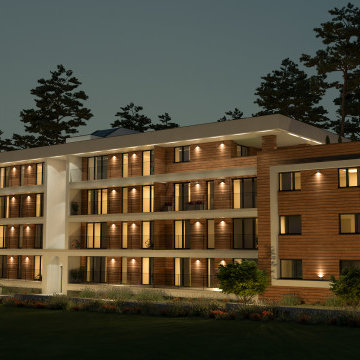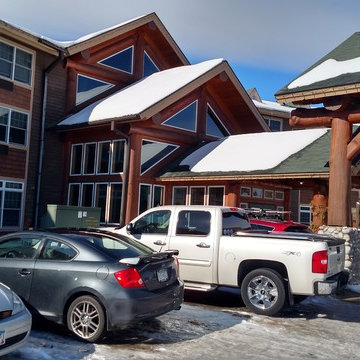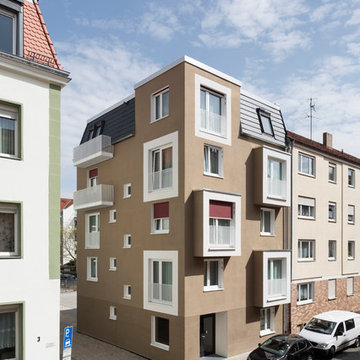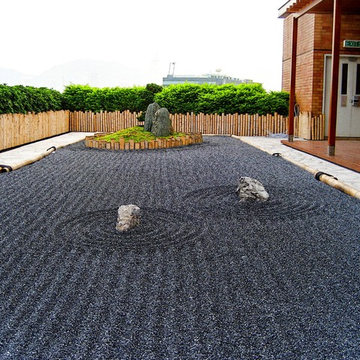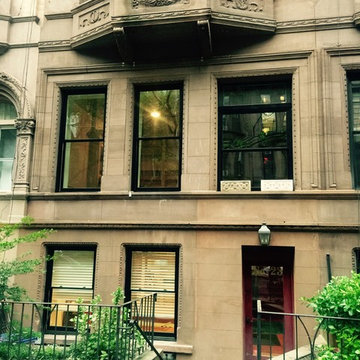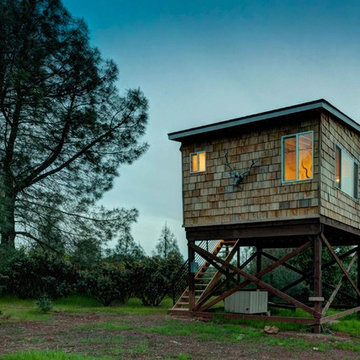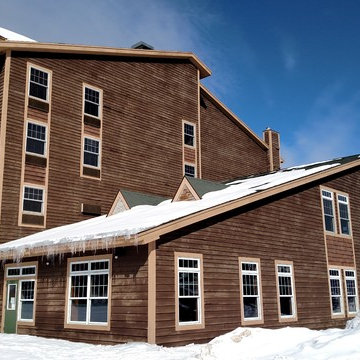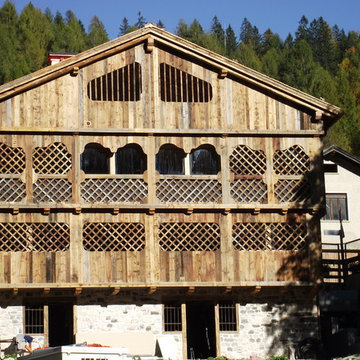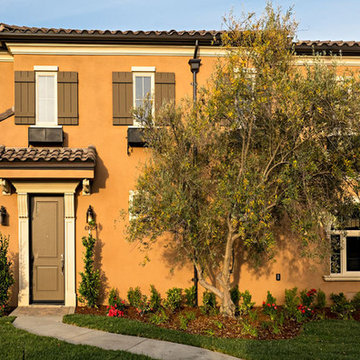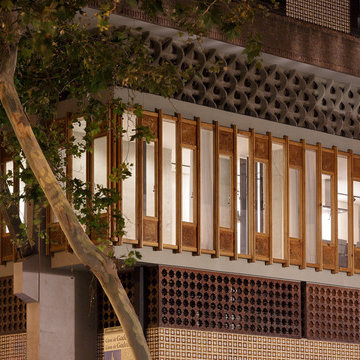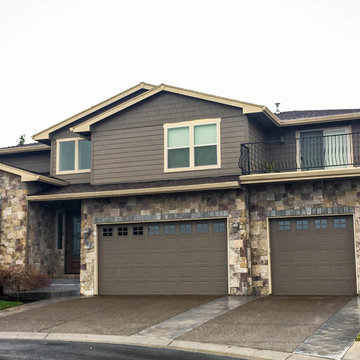Brown Flat Ideas and Designs
Refine by:
Budget
Sort by:Popular Today
41 - 60 of 272 photos
Item 1 of 3
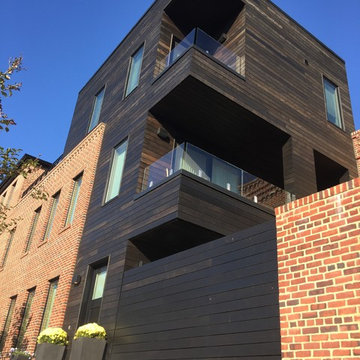
Cantilevered glass balconies overlook the courtyard below while providing a view to the water.
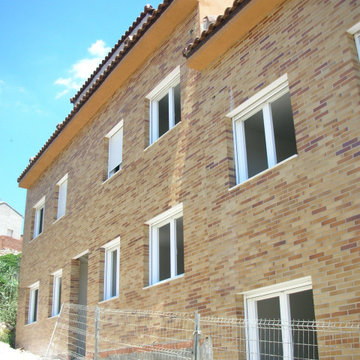
Ejecución de hoja exterior en cerramiento de fachada, de ladrillo cerámico cara vista perforado clinker, color marrón destonificado, con junta de 1 cm de espesor, recibida con mortero de cemento hidrófugo. Incluso parte proporcional de replanteo, nivelación y aplomado, mermas y roturas, enjarjes, elementos metálicos de conexión de las hojas y de soporte de la hoja exterior y anclaje al forjado u hoja interior, formación de dinteles, jambas y mochetas, ejecución de encuentros y puntos singulares y limpieza final de la fábrica ejecutada.
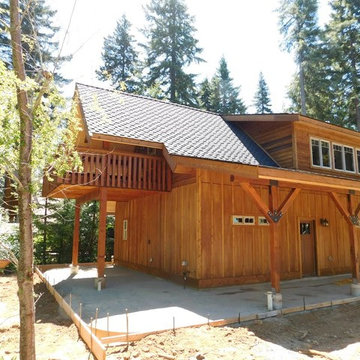
New project - we call them garageominiums :) Garage with Mother In Law at Sun Country Golf Course in Cle Elum, WA
Exterior - Exercise room, stained concrete floors and custom fabricated metal stair railing
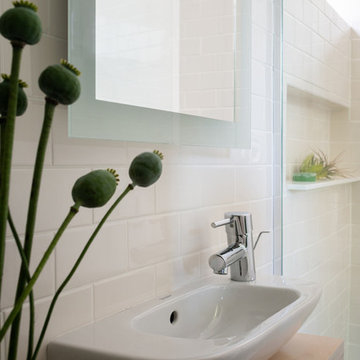
Project Overview:
This modern ADU build was designed by Wittman Estes Architecture + Landscape and pre-fab tech builder NODE. Our Gendai siding with an Amber oil finish clads the exterior. Featured in Dwell, Designmilk and other online architectural publications, this tiny project packs a punch with affordable design and a focus on sustainability.
This modern ADU build was designed by Wittman Estes Architecture + Landscape and pre-fab tech builder NODE. Our shou sugi ban Gendai siding with a clear alkyd finish clads the exterior. Featured in Dwell, Designmilk and other online architectural publications, this tiny project packs a punch with affordable design and a focus on sustainability.
“A Seattle homeowner hired Wittman Estes to design an affordable, eco-friendly unit to live in her backyard as a way to generate rental income. The modern structure is outfitted with a solar roof that provides all of the energy needed to power the unit and the main house. To make it happen, the firm partnered with NODE, known for their design-focused, carbon negative, non-toxic homes, resulting in Seattle’s first DADU (Detached Accessory Dwelling Unit) with the International Living Future Institute’s (IFLI) zero energy certification.”
Product: Gendai 1×6 select grade shiplap
Prefinish: Amber
Application: Residential – Exterior
SF: 350SF
Designer: Wittman Estes, NODE
Builder: NODE, Don Bunnell
Date: November 2018
Location: Seattle, WA
Photos courtesy of: Andrew Pogue
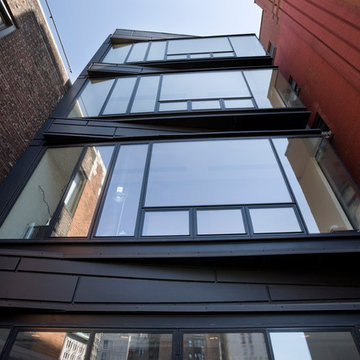
The two upper penthouse spaces consists of cantilevered steel and glass-stacked boxes with traversing spandrels clad in a prefabricated zinc facade system.
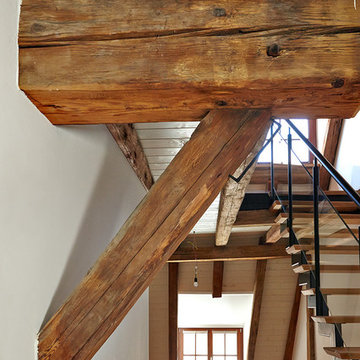
Ein denkmalgeschützter Dachstuhl aus dem 17 Jahrhundert wurde zu exklusiven Wohnungen umgebaut
Fotos Gerda Burian
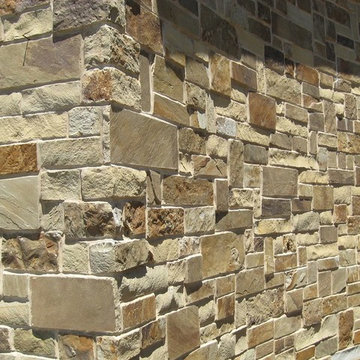
Berkshire natural thin stone veneer from the Quarry Mill provides a unique non-repeating pattern on this exterior accent wall. Berkshire brings a relaxing blend of browns to any natural stone veneer project. The squared edges and various rectangular shapes and sizes of Berkshire stone will work well when creating random patterns in any project.
Brown Flat Ideas and Designs
3
