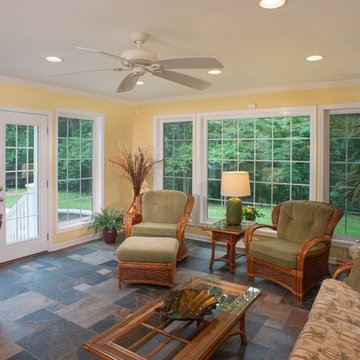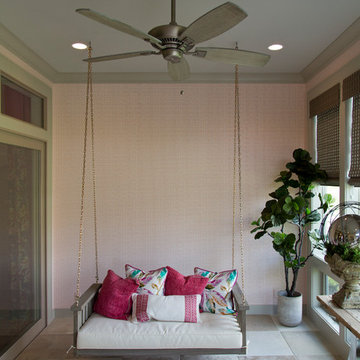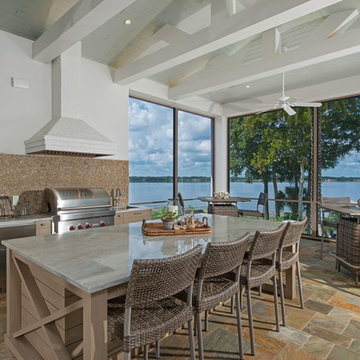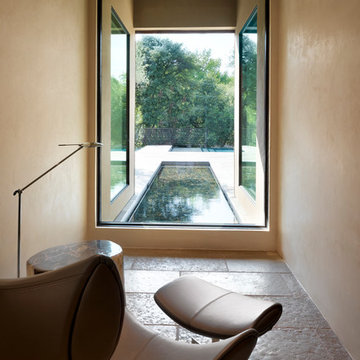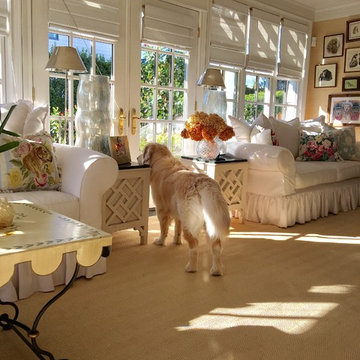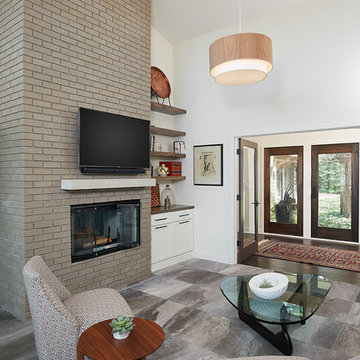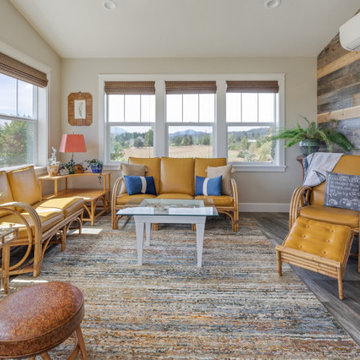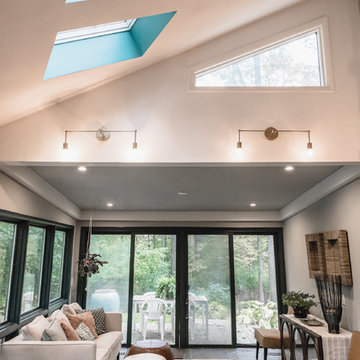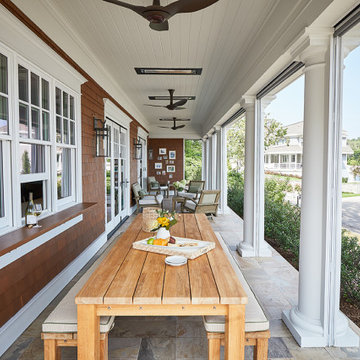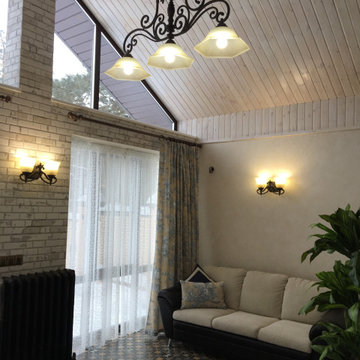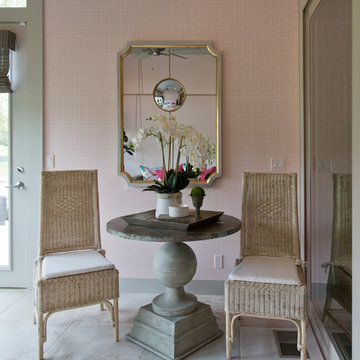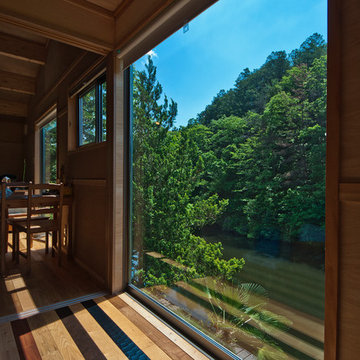Brown Conservatory with Multi-coloured Floors Ideas and Designs
Refine by:
Budget
Sort by:Popular Today
41 - 60 of 98 photos
Item 1 of 3
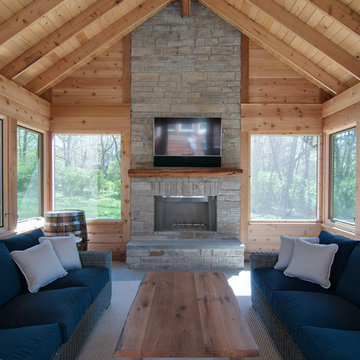
Close up view of fireplace and the "all weather" furnishings that are not only pretty, but will be able to withstand the strong Tennessee sun.
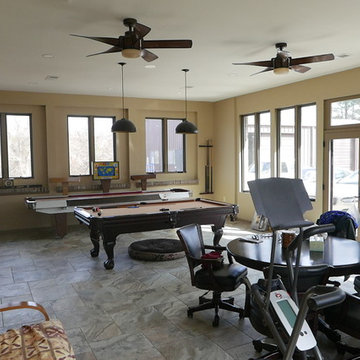
Moved into the new gameroom/entertainment/bar! New pendant lights over the pool table!
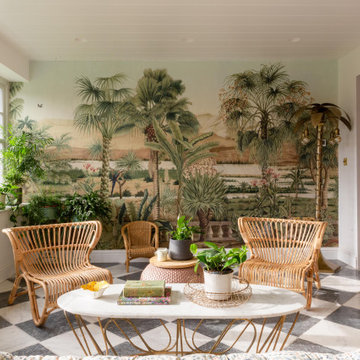
Fun architectural and interiors renovation project in Hampshire for designer Tabitha Webb. Joinery by Stephen Anthony Design. Construction by Tidal Bespoke. ? @emmalewisphotographer
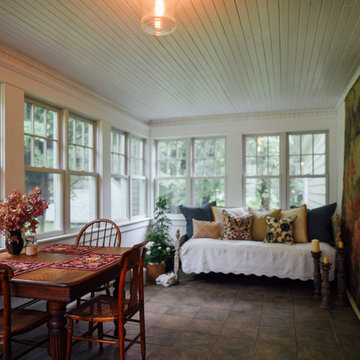
A Vermont 3 season porch filled with family heirlooms and a place to rest during the humid New England summer nights.
Photo: Arielle Thomas
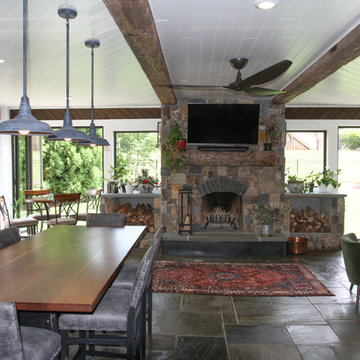
Ayers Landscaping was the General Contractor for room addition, landscape, pavers and sod.
Metal work and furniture done by Vise & Co.
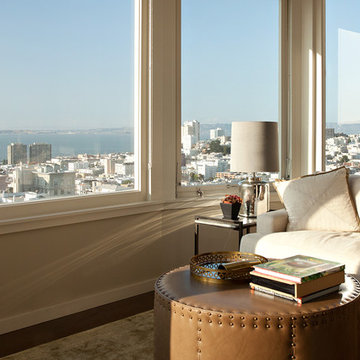
A complete interior remodel of a top floor unit in a stately Pacific Heights building originally constructed in 1925. The remodel included the construction of a new elevated roof deck with a custom spiral staircase and “penthouse” connecting the unit to the outdoor space. The unit has two bedrooms, a den, two baths, a powder room, an updated living and dining area and a new open kitchen. The design highlights the dramatic views to the San Francisco Bay and the Golden Gate Bridge to the north, the views west to the Pacific Ocean and the City to the south. Finishes include custom stained wood paneling and doors throughout, engineered mahogany flooring with matching mahogany spiral stair treads. The roof deck is finished with a lava stone and ipe deck and paneling, frameless glass guardrails, a gas fire pit, irrigated planters, an artificial turf dog park and a solar heated cedar hot tub.
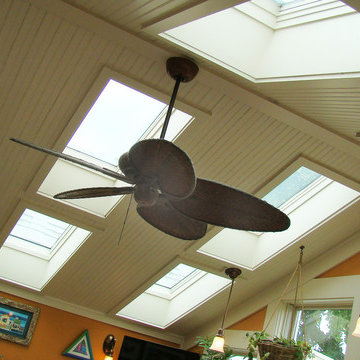
second story sunroom addition
12 skylights bring in the outdoors
R Garrision Photograghy
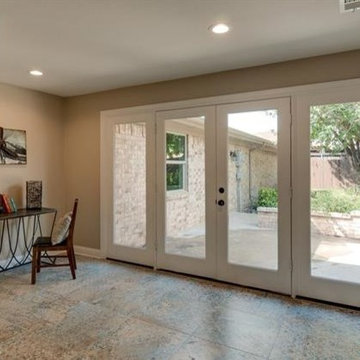
Beautiful glass panel doors bring in just enough natural light into this sun room over looking the backyard. Brand new ceramic tile on the floor pull all the natural colors in.
Brown Conservatory with Multi-coloured Floors Ideas and Designs
3
