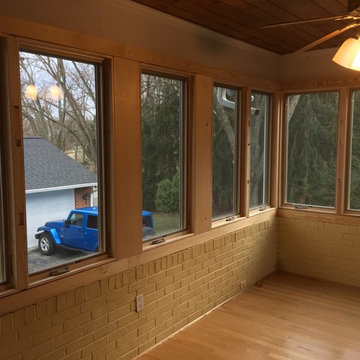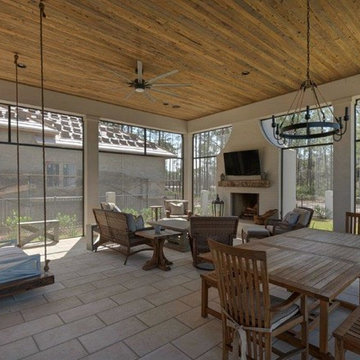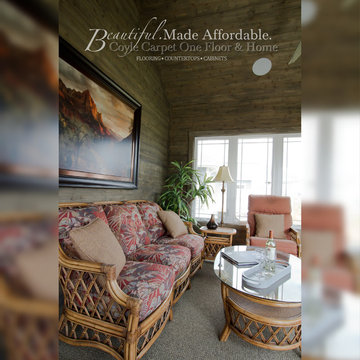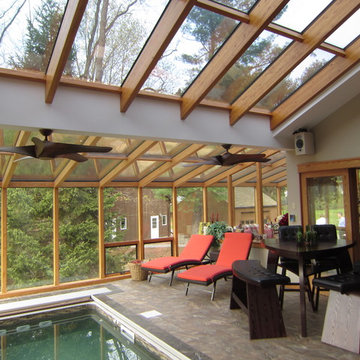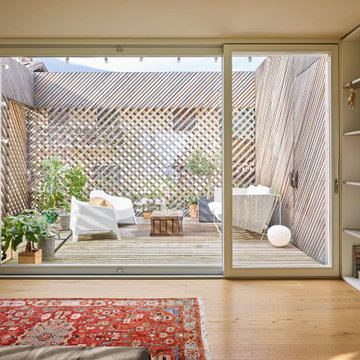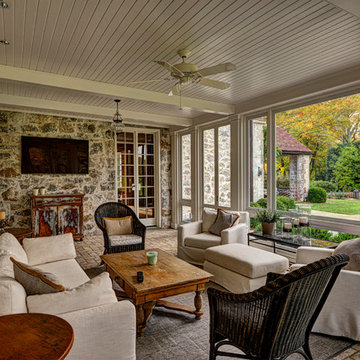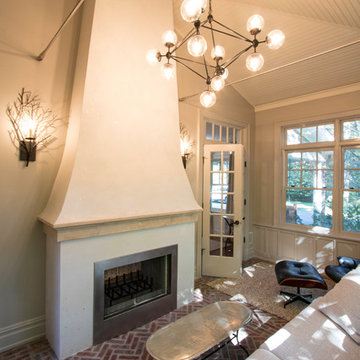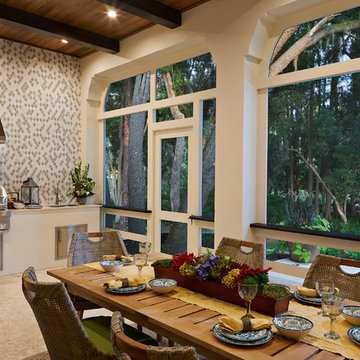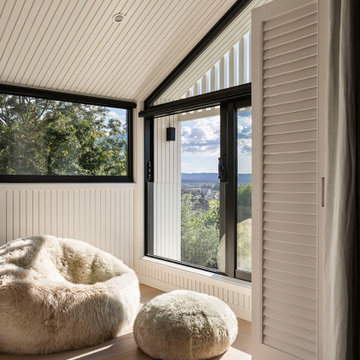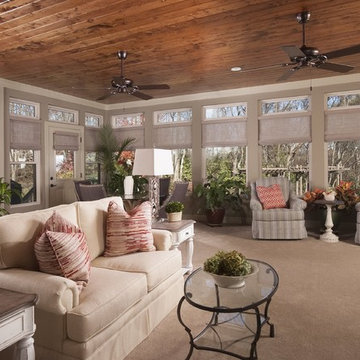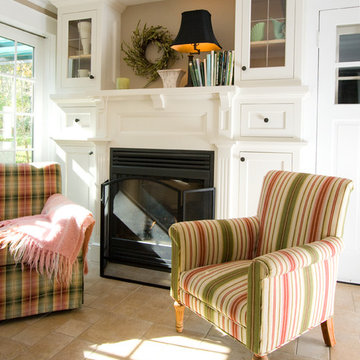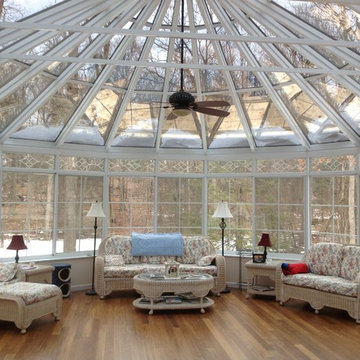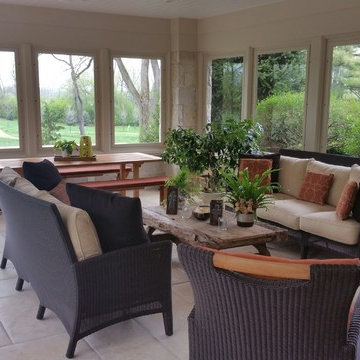Brown Conservatory with Beige Floors Ideas and Designs
Refine by:
Budget
Sort by:Popular Today
61 - 80 of 368 photos
Item 1 of 3
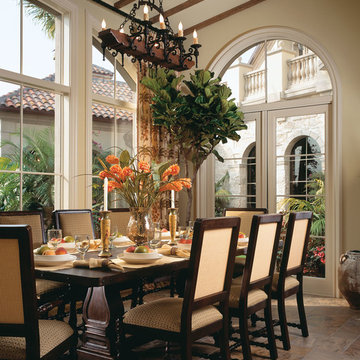
This breakfast area is connected to the kitchen physically via an open floor plan and visually via the Camino del Inca flooring. Floor-to-ceiling glass windows provide a view through to the courtyard and pool.
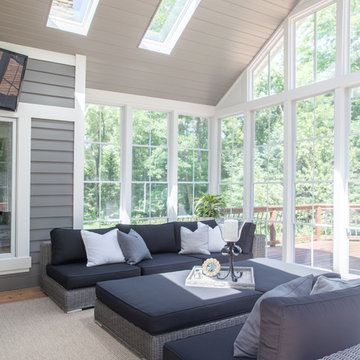
Project by Wiles Design Group. Their Cedar Rapids-based design studio serves the entire Midwest, including Iowa City, Dubuque, Davenport, and Waterloo, as well as North Missouri and St. Louis.
For more about Wiles Design Group, see here: https://wilesdesigngroup.com/
To learn more about this project, see here: https://wilesdesigngroup.com/stately-family-home
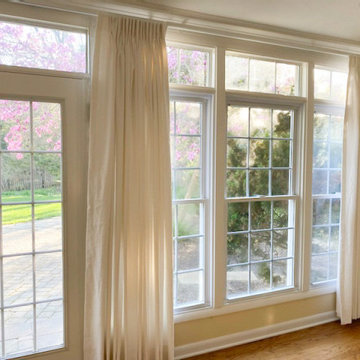
Large windows & door in a sunroom treated with custom made in USA drapery by Kopa Drapes, recycled cotton fabric, light filtering cotton lining, pinch pleat top. Simple, neutral, beautiful
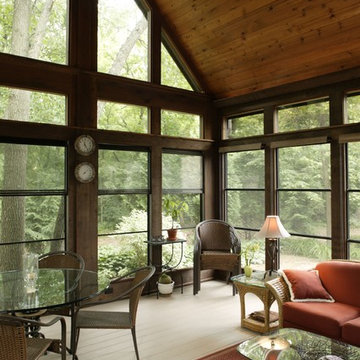
A beautiful, multi-purpose four season sunroom addition was designed and built to fit our clients’ needs exactly. The family now enjoys as much time indoors, as they do out—close to nature, and close to family.
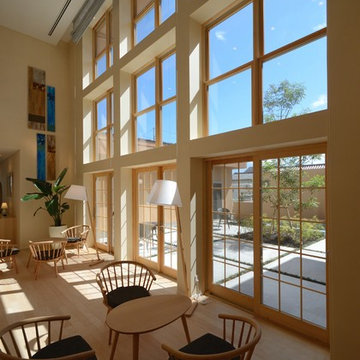
Auberge is a restaurant and bed and breakfast with nine guest rooms located very close to a scenic sandy beach on the coast of Japan. For this project, the design called for using double hung windows with grilles to offer extraordinary views for the guests and flood the interior with natural light. Integrity® windows and sliding and swinging French Doors were the best choice for this newly constructed property. In addition, Integrity’s extruded fiberglass construction has the superior strength and durability to prevent slat damage for this oceanfront facility.
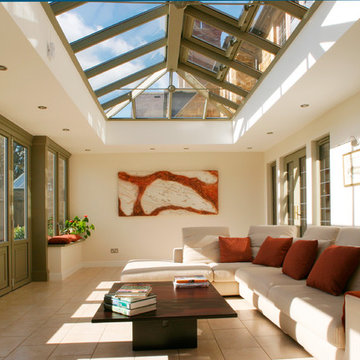
This image shows the potential orangeries have for creating year-round family spaces. The lantern floods the area with natural light, while the double doors connect the home to the garden, perfect for summer entertaining. The orangery's design also allows use through the colder months - fully insulated and with energy efficient glass, the room remains warm even when it's freezing outside.
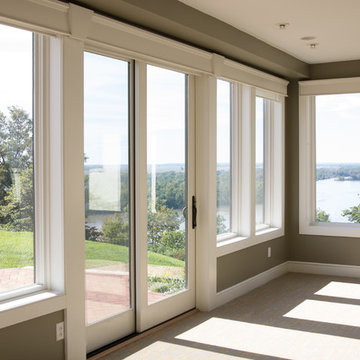
Look at that view! Given that the sunroom will mostly be used for functions, we simply freshened up the floors and walls. Tables will be brought in for events.
Photos by 618 Creative of Waterloo, IL.
Brown Conservatory with Beige Floors Ideas and Designs
4
