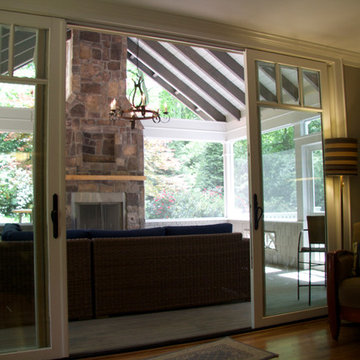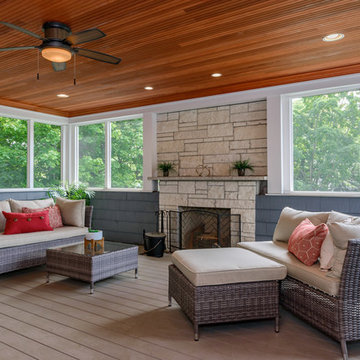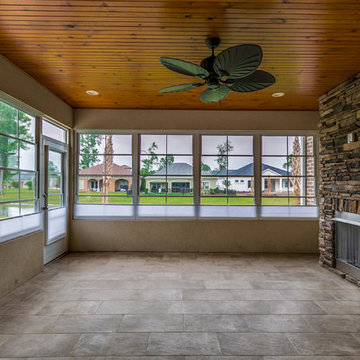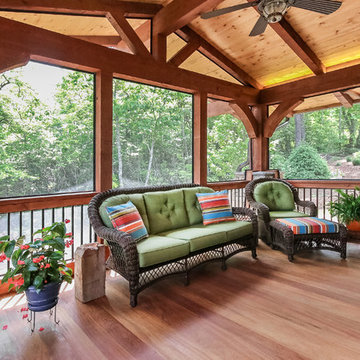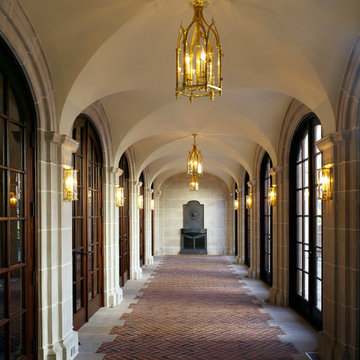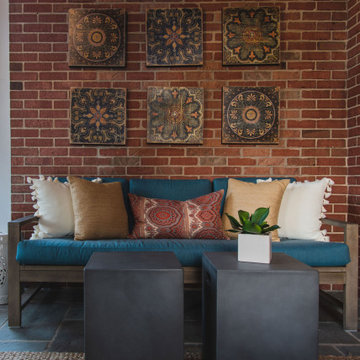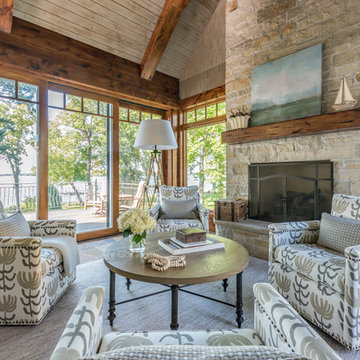Brown Conservatory with All Types of Fireplace Surround Ideas and Designs
Refine by:
Budget
Sort by:Popular Today
21 - 40 of 552 photos
Item 1 of 3
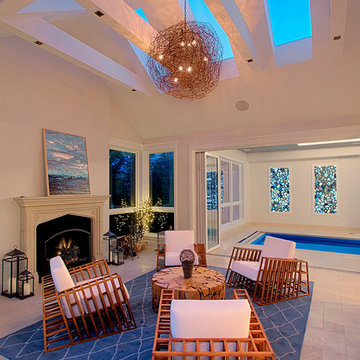
Luxurious Chicago home remodel has a sunroom addition with skylights, fireplace and is open to indoor pool. Designed and constructed by Benvenuti and Stein..
Need help with your home transformation? Call Benvenuti and Stein design build for full service solutions. 847.866.6868.
Norman Sizemore-photographer

A lovely, clean finish, complemented by some great features. Kauri wall using sarking from an old villa in Parnell.

With a growing family, the client needed a cozy family space for everyone to hangout. We created a beautiful farm-house sunroom with a grand fireplace. The design reflected colonial exterior and blended well with the rest of the interior style.
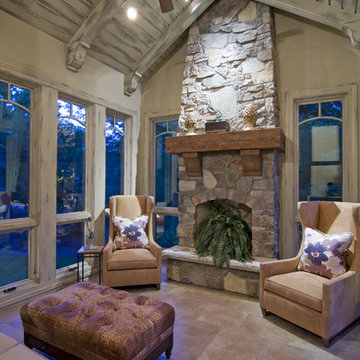
An abundance of living space is only part of the appeal of this traditional French county home. Strong architectural elements and a lavish interior design, including cathedral-arched beamed ceilings, hand-scraped and French bleed-edged walnut floors, faux finished ceilings, and custom tile inlays add to the home's charm.
This home features heated floors in the basement, a mirrored flat screen television in the kitchen/family room, an expansive master closet, and a large laundry/crafts room with Romeo & Juliet balcony to the front yard.
The gourmet kitchen features a custom range hood in limestone, inspired by Romanesque architecture, a custom panel French armoire refrigerator, and a 12 foot antiqued granite island.
Every child needs his or her personal space, offered via a large secret kids room and a hidden passageway between the kids' bedrooms.
A 1,000 square foot concrete sport court under the garage creates a fun environment for staying active year-round. The fun continues in the sunken media area featuring a game room, 110-inch screen, and 14-foot granite bar.
Story - Midwest Home Magazine
Photos - Todd Buchanan
Interior Designer - Anita Sullivan
Brown Conservatory with All Types of Fireplace Surround Ideas and Designs
2
