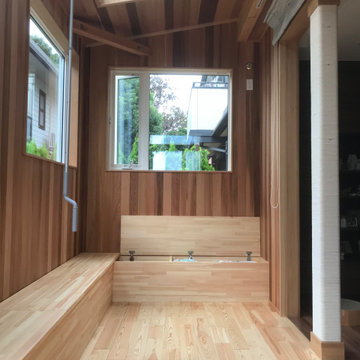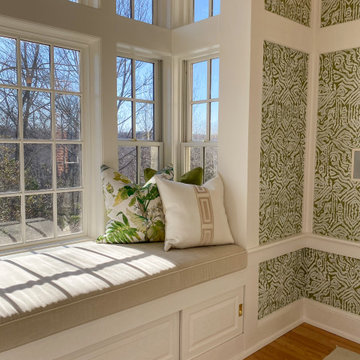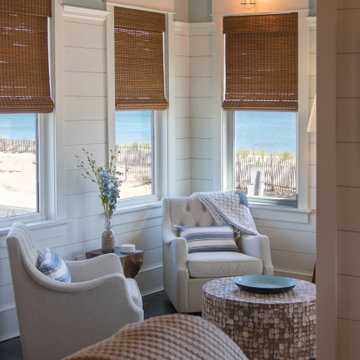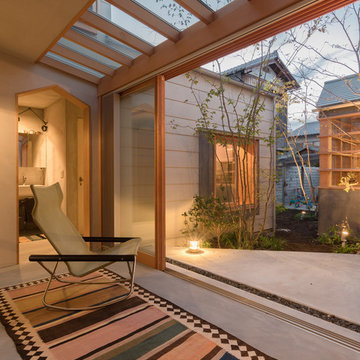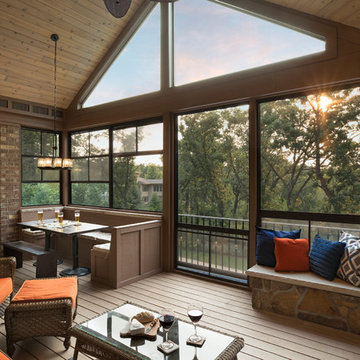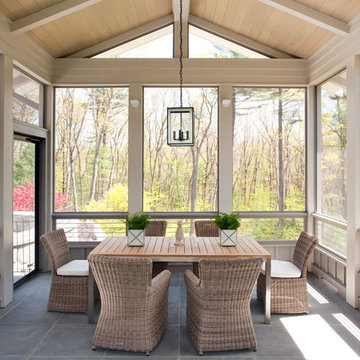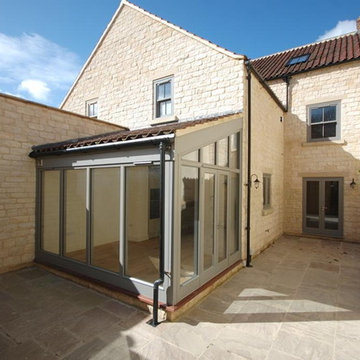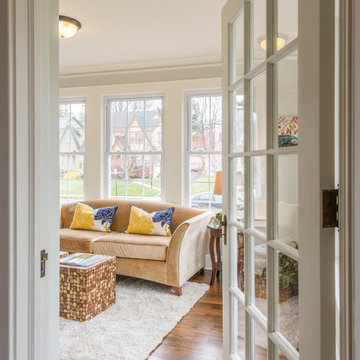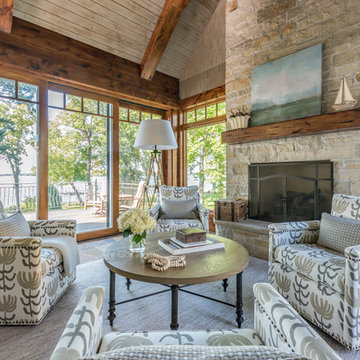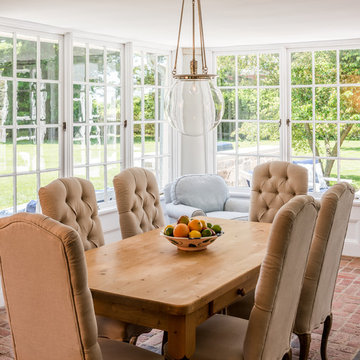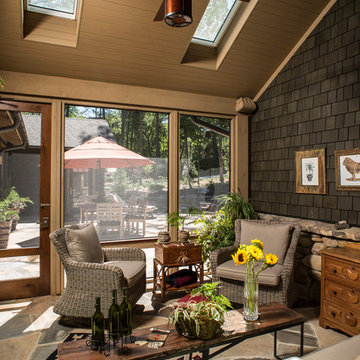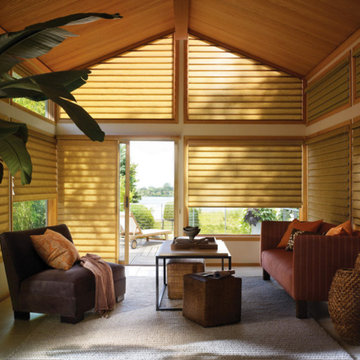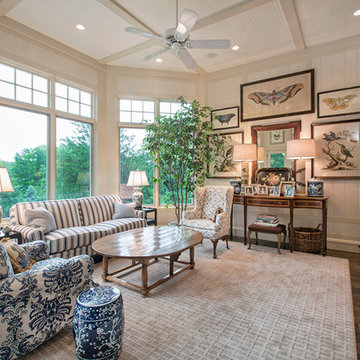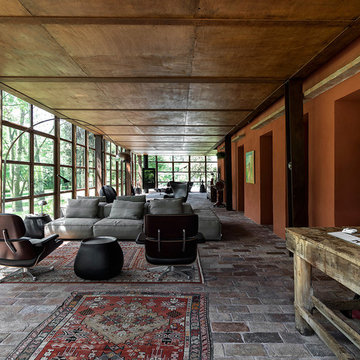Brown Conservatory Ideas and Designs
Refine by:
Budget
Sort by:Popular Today
221 - 240 of 11,308 photos
Item 1 of 2
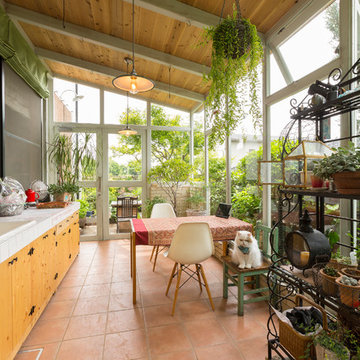
ガーデニングがご趣味のご夫妻のためのオーダーメイドのサンルーム。 団地の中とは思えない異空間。庭やバーベキューの釜はご主人の手造り。サンルームに似合うキッチンや、猫さんのための扉などこだわりの素敵なサンルームが完成。
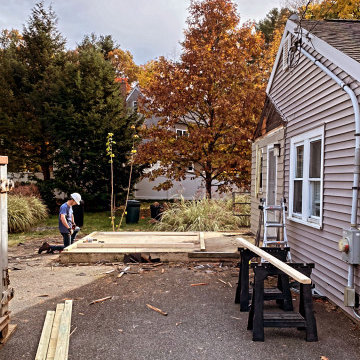
A beautifully constructed home addition in Millis, MA. This was a great build, made of (2) 2 x 12 ridge beams, 6 x 6 corner posts, 3/4 PT Sheathing, this is a build that will last for decades.

With a growing family, the client needed a cozy family space for everyone to hangout. We created a beautiful farm-house sunroom with a grand fireplace. The design reflected colonial exterior and blended well with the rest of the interior style.
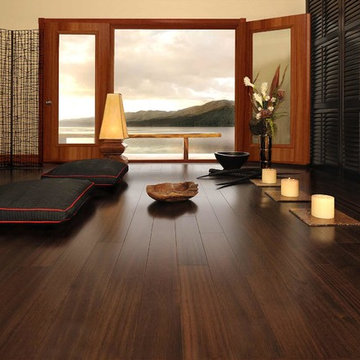
Cut-Rite Carpet and Design Center is located at 825 White Plains Road (Rt. 22), Scarsdale, NY 10583. Come visit us! We are open Monday-Saturday from 9:00 AM-6:00 PM.
(914) 506-5431 http://www.cutritecarpets.com/
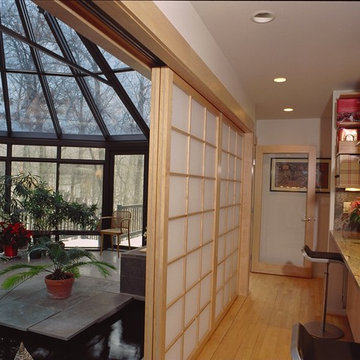
The shoji screens featured in this remodel lead to the sunroom addition, with insulated, Low E glass, ceramic floor, and indoor water feature
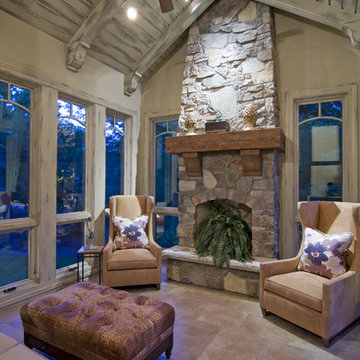
An abundance of living space is only part of the appeal of this traditional French county home. Strong architectural elements and a lavish interior design, including cathedral-arched beamed ceilings, hand-scraped and French bleed-edged walnut floors, faux finished ceilings, and custom tile inlays add to the home's charm.
This home features heated floors in the basement, a mirrored flat screen television in the kitchen/family room, an expansive master closet, and a large laundry/crafts room with Romeo & Juliet balcony to the front yard.
The gourmet kitchen features a custom range hood in limestone, inspired by Romanesque architecture, a custom panel French armoire refrigerator, and a 12 foot antiqued granite island.
Every child needs his or her personal space, offered via a large secret kids room and a hidden passageway between the kids' bedrooms.
A 1,000 square foot concrete sport court under the garage creates a fun environment for staying active year-round. The fun continues in the sunken media area featuring a game room, 110-inch screen, and 14-foot granite bar.
Story - Midwest Home Magazine
Photos - Todd Buchanan
Interior Designer - Anita Sullivan
Brown Conservatory Ideas and Designs
12
