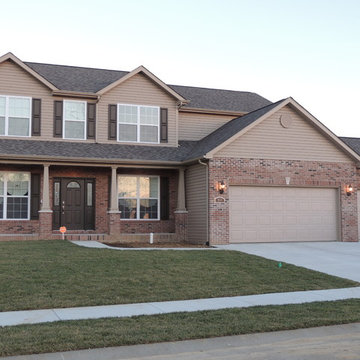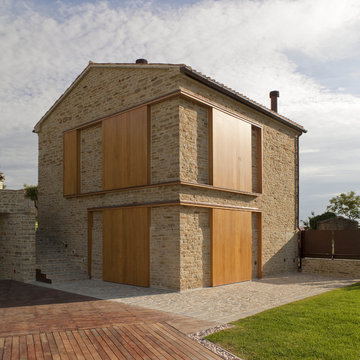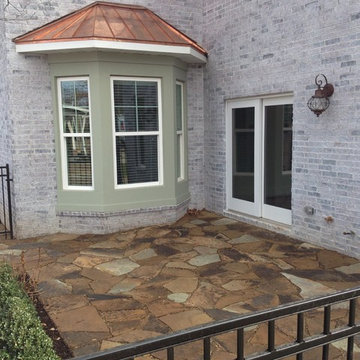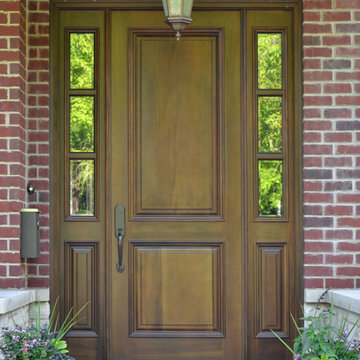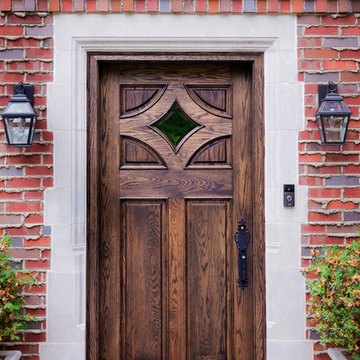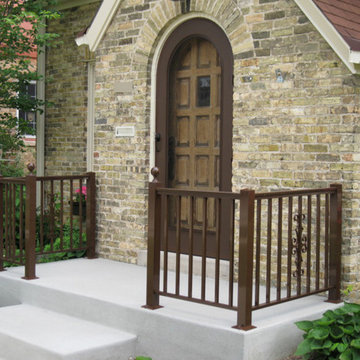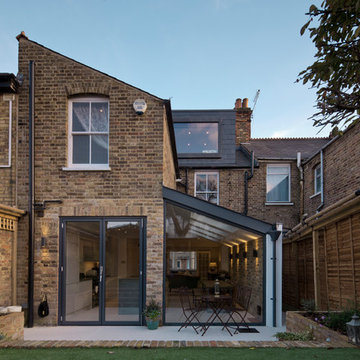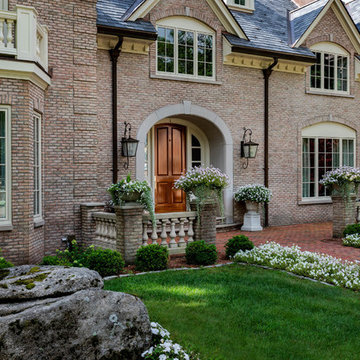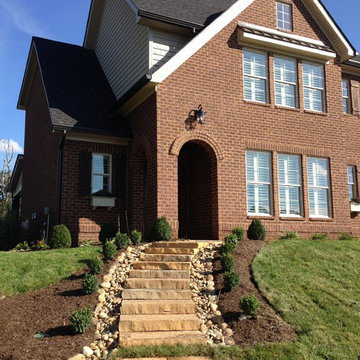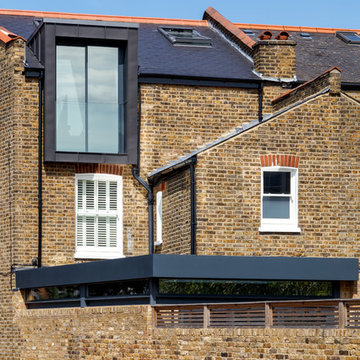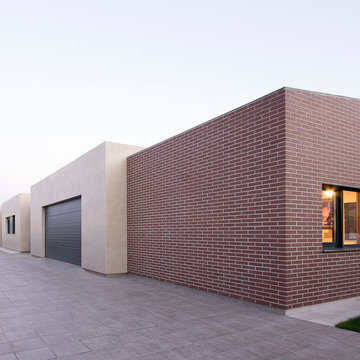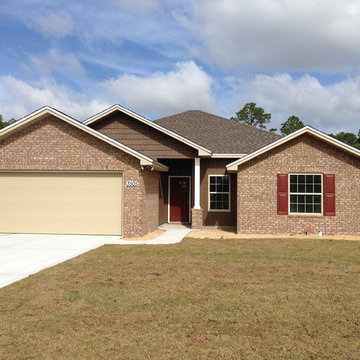Brown Brick House Exterior Ideas and Designs
Refine by:
Budget
Sort by:Popular Today
141 - 160 of 3,978 photos
Item 1 of 3
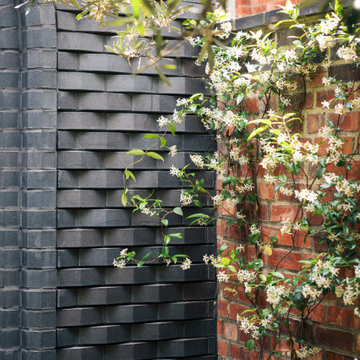
Keyes Road is a two-storey, semi-detached red brick house dating to around 1890-1910. The focus of our work was on the ground floor where we were asked to improve the layout and use of the main living areas of the house, for an active family of four. Important to the design was to maximise the quality and amount of light as well as connection to the garden and flow to the rest of the house.
Our proposal introduces three single storey extensions, comprising a central, large space that extends the main outrigger of the house. To each side are smaller volumes, affording a full width kitchen. While defining a series of discrete volumes, it was important for us to ensure that the kitchen, living, family and dining rooms that are interconnecting and continuous. The result is a big space punctuated by a series of differently sized arches, defining spaces to ensure their intimacy.
It was important for our client to have a sense of warmth and comfort - perhaps not dissimilar to the qualities of a hotel lobby. The colour scheme of the rooms are warm white painted plaster, natural wood flooring with black, bronze and brass accents. Indirect and carefully placed light fittings pulls together the atmosphere of the rooms - particularly in the evenings.
Externally, we felt it important to differentiate the extensions from the main house by using a dark, charcoal grey brick. This sets up a contrasting yet complimentary relationship to the rich red coloured brick house. The facets of the brick play with light and depth as do the graduated brick arches.
During the design process, we grappled with floor levels, the direction of sunlight, and care to not encroach on the neighbouring properties. As the house is in a conservation area, we worked closely with our trusted planning advisor. Throughout, we pursued a sensitive design strategy, using pitched roofs, matching materials and careful detailing. Internally, many of the original details are intact. This has enabled us to create an eclectic ensemble of elements, colours and materials varying in age and period.
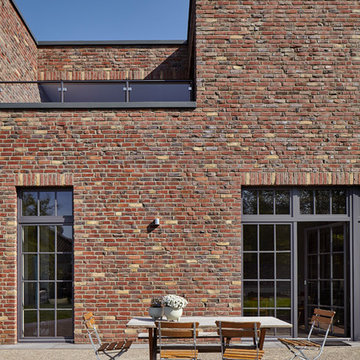
Fotos: Lioba Schneider Architekturfotografie I Architekt: K3-Planungsstudio
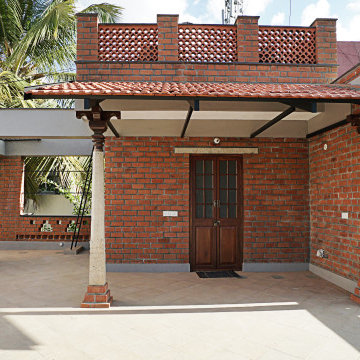
A part extension and renovation project done for the Centre for vernacular Architecture demanded the construction of a first floor and terrace study over an existing 30-year-old, load-bearing brick structure. Composite wall construction was adopted to create texture internally and externally while not over-loading the existing ground floor walls. A simple wire-cut brick cladding over the ground floor facade helped tie the old and new construction.
Leather finished Kota floor, refurbished antique doors & windows, handmade Athangudi tiles, stained glass shutters and numerous display areas were put together to reflect the strong and distinct personality of our clients who are extensive travelers, writers and hoarders.
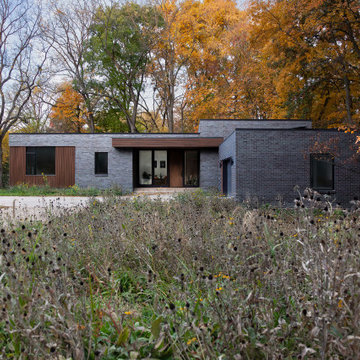
Modern Brick House, Indianapolis, Windcombe Neighborhood - Christopher Short, Derek Mills, Paul Reynolds, Architects, HAUS Architecture + WERK | Building Modern - Construction Managers - Architect Custom Builders
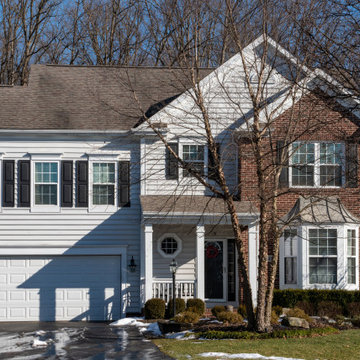
New Vinyl Replacement Windows, Built to Last and custom built for Midwestern Weather.
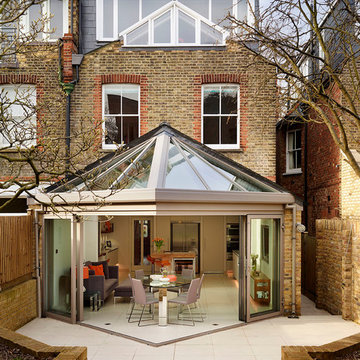
Roundhouse matt lacquer Urbo handleless bespoke kitchen in Dulux 20YY 650 48. Bespoke colourblocked glass splashback. Worksurfaces in polished Silestone Altair. Extension by Paul Wiggins Architects.
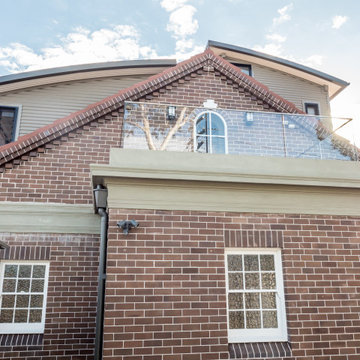
The balconette uses glass balustrade so it doesn't dominate or hide the church features.
See more of our church renovation here - https://sbrgroup.com.au/portfolio-item/croydon-park-church/
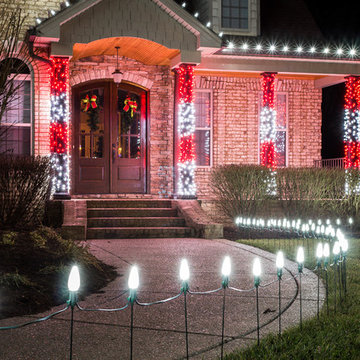
Exterior Christmas light display in Hendersonville, TN. Alternating pure white and Red C9 LED bulbs lining the roofline and front walkway on the home. Front columns wrapped in red and pure white mini lights creating candy cane effect.
Brown Brick House Exterior Ideas and Designs
8
