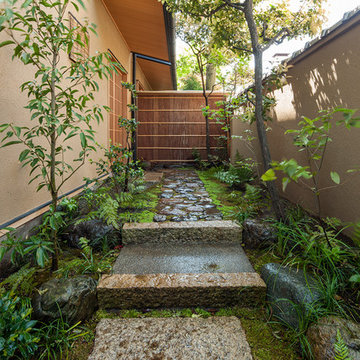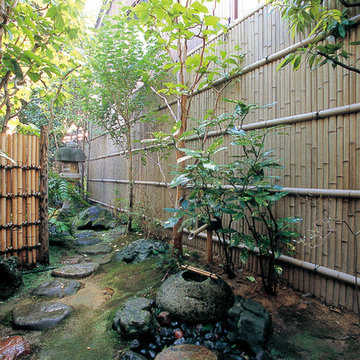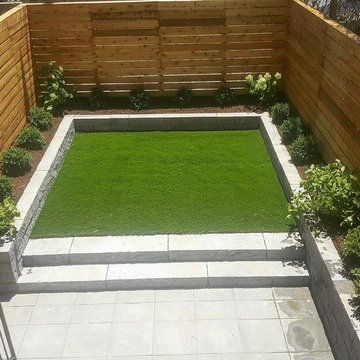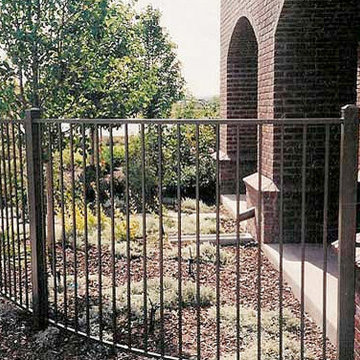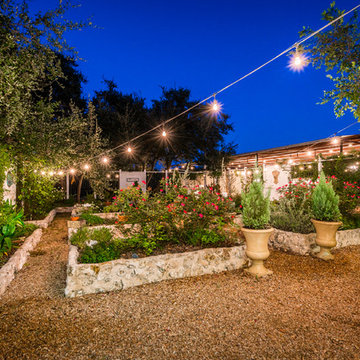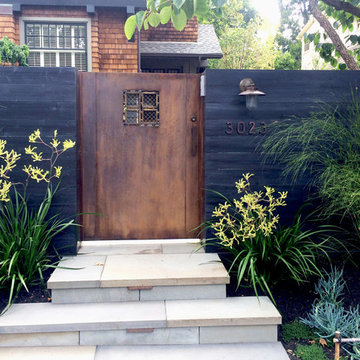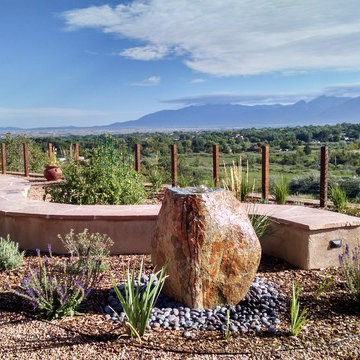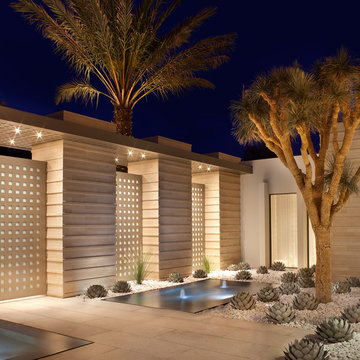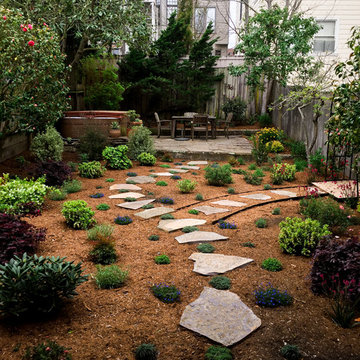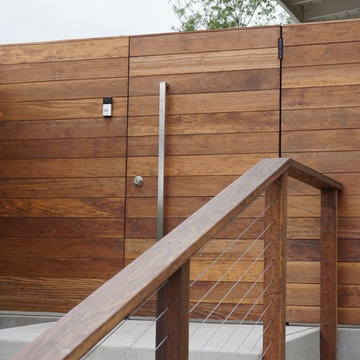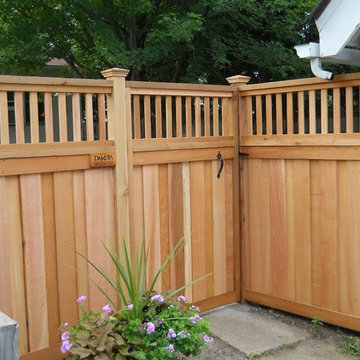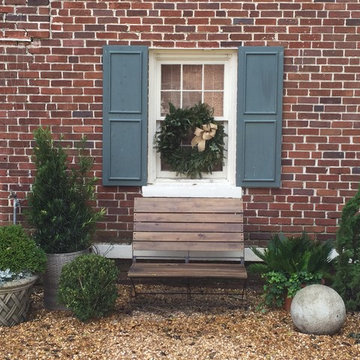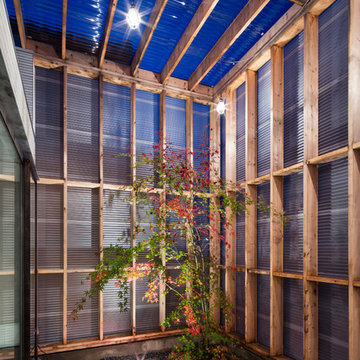Brown, Blue Garden Ideas and Designs
Refine by:
Budget
Sort by:Popular Today
141 - 160 of 119,465 photos
Item 1 of 3
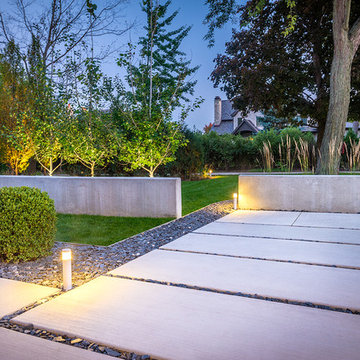
This front yard had to also act as a clients back yard. The existing back yard is a ravine, so there is little room to functionally use it. This created a design element to create a sense of space/privacy while also allowing the Mid Century Modern Architecture to shine through. (and keep the feel of a front yard)
We used concrete walls to break up the rooms, and guide people into the front entrance. We added IPE details on the wall and planters to soften the concrete, and Ore Inc aluminum containers with a rust finish to frame the entrance. The Aspen trees break the horizontal plane and are lit up at night, further defining the front yard. All the trees are on color lights and have the ability to change at the click of a button for both holidays, and seasonal accents. The slate chip beds keep the bed lines clean and clearly define the planting ares versus the lawn areas. The walkway is one monolithic pour that mimics the look of large scale pavers, with the added function of smooth,set-in-place, concrete.
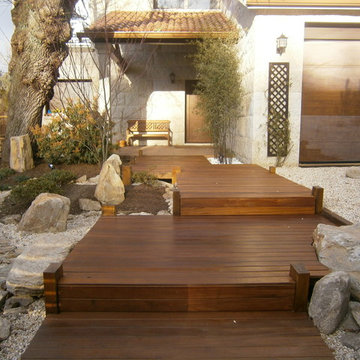
The images of this garden show a very detailed work of Japanese techniques. This is a classic tsuboniwa except for the input deck, and fence it was decided to make them a more modern touch, but with classical aspects of Japanese gardening.
When raised the idea, we find some problems to solve. The first was the entrance who divided the garden in the middle and the second one a large slope in the right side.
The first solution was to create an entry in style wooden walkway, that had performed zigzag dynamism and greater width to be able to move comfortably. The second solution to the steep slope, was divided in half space with a rock wall also placed Japanese style. This created a karesansui style area . Rocks were used, weighing approximately 300-500 kg each.
Access to the rear is through a nobedan (Japanese style stone way). As we walk among the ancient oaks that exist on the property, we got to the separation of the rear. Here a fence that has a door in Japanese style developed in our carpentry was created.
In the pond area, we decided to create a space where you can sit and enjoy the garden.
Undoubtedly the transformation undergone this garden has been amazing and very laborious.
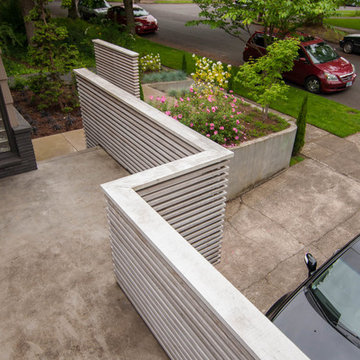
Dramatic plant textures, modern hardscaping and sharp angles enhanced this mid-century modern bungalow. Soft plants were chosen to contrast with the sharp angles of the pathways and hard edges of the MCM home, while providing all-season interest. Horizontal privacy screens wrap the front porch and create intimate garden spaces – some visible only from the street and some visible only from inside the home. The front yard is relatively small in size, but full of colorful texture.
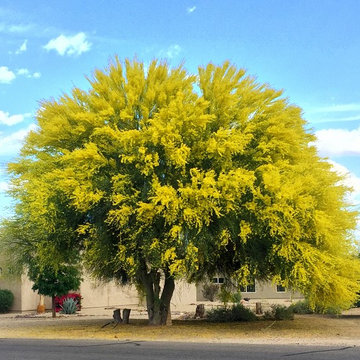
blue palo verde tree
Parkinsonia florida
yellow flowers
Southwest
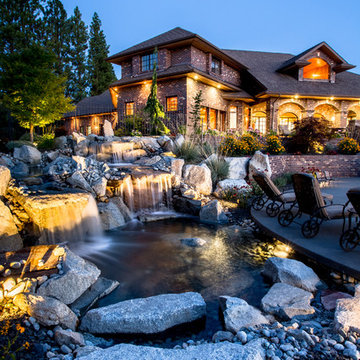
Perched on a hillside on the edge of the Palouse, these homeowners wanted a backyard that took advantage of the stellar views across the surrounding farmland. Masonry retaining walls match the brick of the house, while the landscaping complements the vistas below.
The water feature has multiple falls that cascade into a deep wading pool below. The concrete patio is cantilevered over the water for a seamless transition. Across the top pool, boulder stepping stones continue the path to the upper patio.
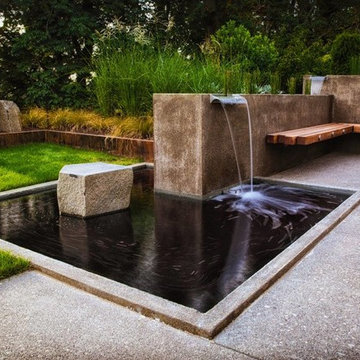
Poured concrete three tiered double spillway coated with a polyurea liner, filled with river rock and planted horsetail reeds. Cantilevered batu wood bench attached.
D. Leonidas Photography
Brown, Blue Garden Ideas and Designs
8
