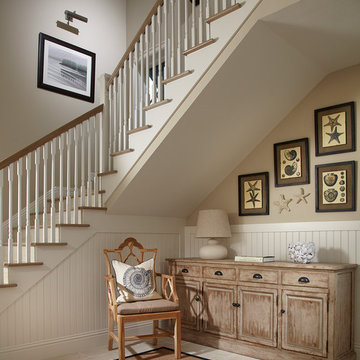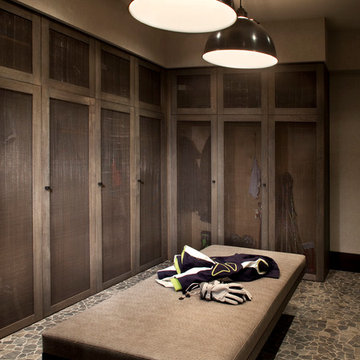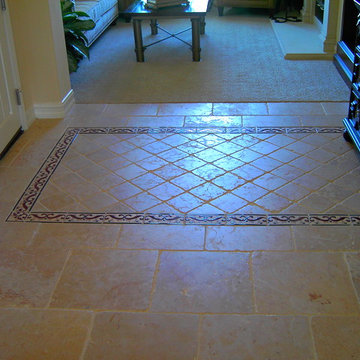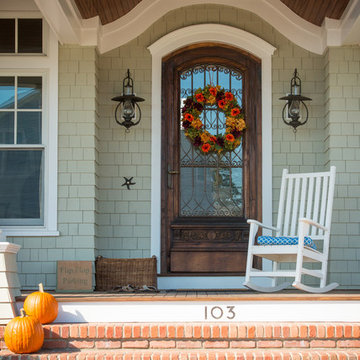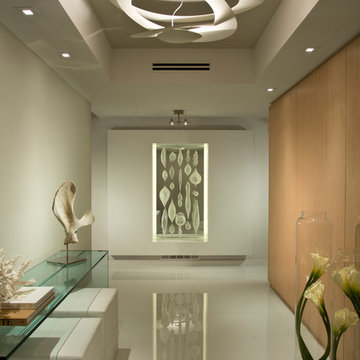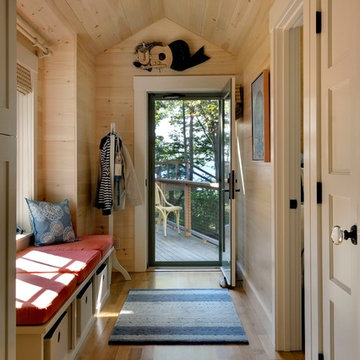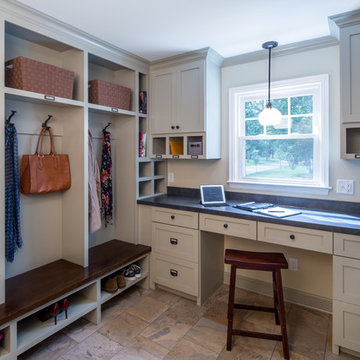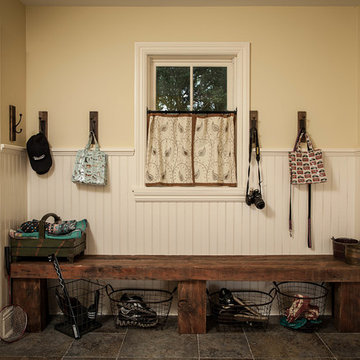Brown, Blue Entrance Ideas and Designs
Refine by:
Budget
Sort by:Popular Today
181 - 200 of 140,232 photos
Item 1 of 3
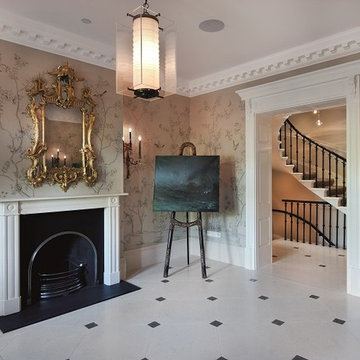
A wide shot of the entrance to Cornwall Terrace property, with Fromental wallpaper. The design is Nonsuch in pencil.
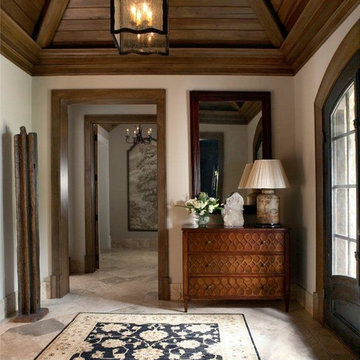
In this foyer we added a wooden, stained vaulted ceiling with exposed beams to nlarge the space and add impact. The wood door surrounds add a handsome contrast and helps anchor the lofty feel imparted by the ceiling treatment. Chris Little Photography
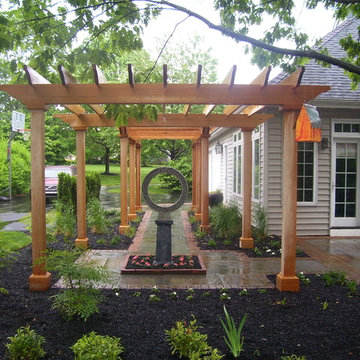
After many years of having no outdoor living space and dealing with overgrown plants and trees the owner’s decided it was time to revitalize their backyard. They knew they wanted a large sitting area with a wood burning fireplace, room for outdoor dining and a place for the grill. A connecting walk would be needed to get guests from the driveway to the outdoor space. Last but not least, the owners wanted the ability to and a reason for stepping out of their unusable patio doors.
The designers decided from the start the fireplace would be the prominent feature and focal point for the entire project. A large fireplace accented with sitting walls and arbors was positioned to anchor the corner of the patio. Stone was chosen to set the fireplace apart as its own element. Brick was used for the sitting walls and brick accents were added to the fireplace to tie into the house. An inlaid herringbone brick detail was incorporated above the stone mantle to simulate artwork which is typically found above indoor fireplaces. Flagstone was used for the wall caps and hearth to match the patio and thicker flagstone tread stock was used for the mantle and top. The arbors were added to visually balance the pergolas at the opposite side of the patio.
For the patio the designers created a series of offset spaces to help subtly divide the space into two areas, sitting and dining. Two large existing trees also help dictate the shape of the patio. Cut flagstone was chosen for the surface bordered by a double soldier edge of brick. The brick edging also surrounds a decorative gravel area topped with an urn fountain which provides a secondary focal point and the sound of water. Large flagstone treads were used for the steps leading to the previously unused patio doors. Opposite the fireplace a short walk leads to a square transition area with a statue chosen by the owner. The statue provides a strong focal point when entering from the driveway. A longer walk leads from this space along the house to the driveway.
The pergolas and arbors were designed by the landscape designer as part of this project but were ultimately contracted separately by the owner. The larger square pergola was intended as an area for a bench or two separate from the main patio. The longer pergola was added later in the design phase to help provide shade to the interior of the house. The arbors at the fireplace were added to balance out the wood elements at the opposite side while adding additional architectural interest to the fireplace.
While this project was predominantly hardscaping, planting and lighting were also incorporated into the design. Several large existing trees were retained and serious of smaller understory trees were added to help enclose the space. The designer’s took advantage of the large trees to place down lights on the branches to achieve a moonlight effect at night. Additional lighting was used on the pergola, to accent focal points, to up light the smaller trees and around the patio. Massed planting of Japanese forest grass provides bold foliage color for the shady garden. A mulch path leads off behind the fireplace to another garden and a secluded area ideal for a bench or small table and chairs. Additional plantings were added along the rear property line to screen and unsightly fence.
This project has obviously completely changed the way the owners use their backyard. They now have a seamless transition from indoors to outdoors with the use of the patio doors. The large patio allows for entertaining small gatherings outdoors for the first time. The fireplace has definitely become the primary gathering place for family and friends.
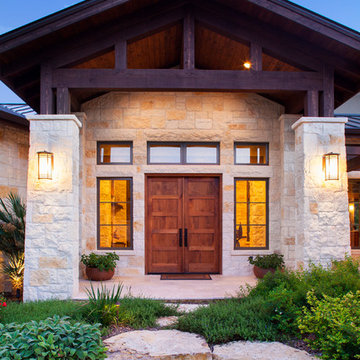
Stone columns, wood beam details, and large windows add interest to the front elevation of this Texas transitional house.
Tre Dunham with Fine Focus Photography
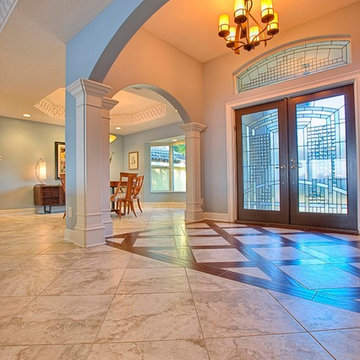
The entrance was changed adding arches and columns to give it an open entry way feel with porcelain tile, the entry also had a wood porcelain for a more grand look as you walk in.
Photo credit: Peter Obetz
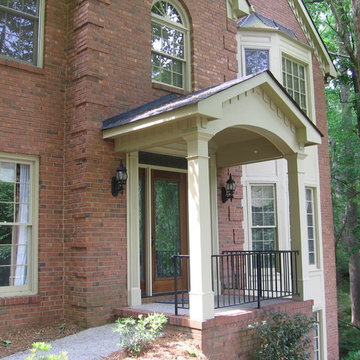
Two column arched portico with gable roof and black railing located in Alpharetta, GA. ©2012 Georgia Front Porch.
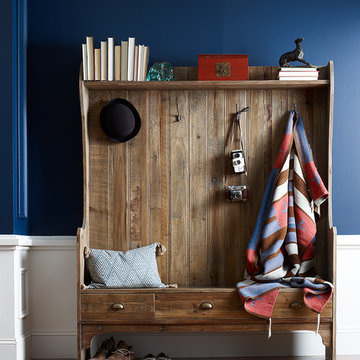
Drawing inspiration from early French and American architecture, the Rustic Solid Wood Entryway Bench with drawers and Coat Rack combines modern functionality with woods reclaimed from old buildings for a "found" appeal that is as striking as it is livable.
Dimensions: 59"W x 13"D x 70"H
Solid reclaimed wood
Sanded and finished with a clear sealer & wax.
100% fsc certified.
Wipe to clean
Each piece is unique and no two are exactly alike.
Construction: Reclaimed timbers are finished with two coats of matte lacquer, which allows the wood to maintain a rustic look through its small imperfections (note: saw marks, knots,and nail holes). The final finish is unique to each piece and will vary.

This side entrance is full of special character and elements with Old Chicago Brick floors and arch which also leads to the garage and back brick patio! This is the perfect setting for the beach to endure the sand coming in on those bare feet! Fletcher Isaacs Photographer
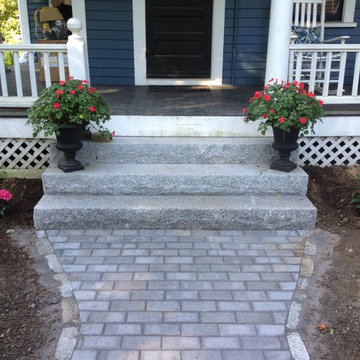
Brick walkway, granite steps and hardscapes in Wayland, MA by Manning Tree & Landscape, Inc. Walkway installation in Acton, Bolton, MA, Boxborough, Brookline, Carlisle, Chelmsford, Concord, Harvard, Hudson, Lexington, Lincoln, Littleton, Maynard, Needham, Newton, Stow, Sudbury, Wayland, Wellesley, Westford, and Weston, MA
Brown, Blue Entrance Ideas and Designs
10

