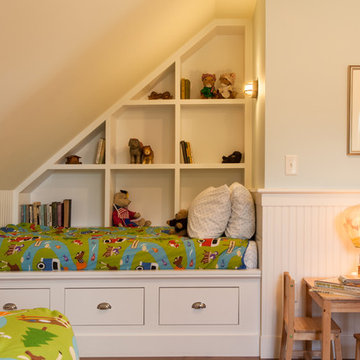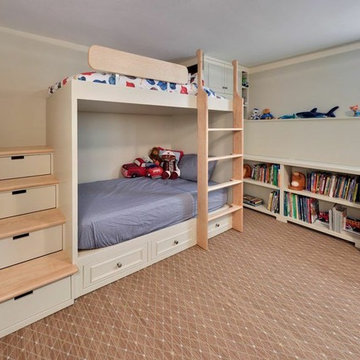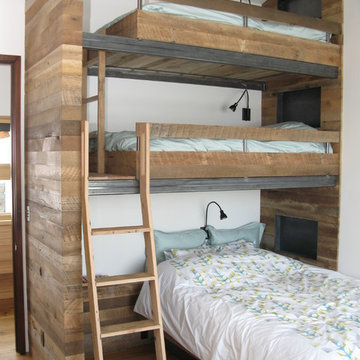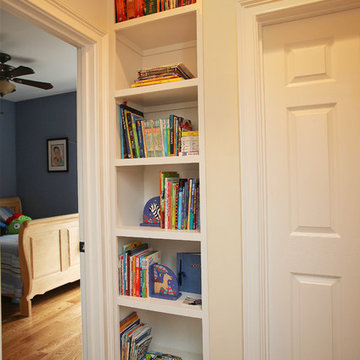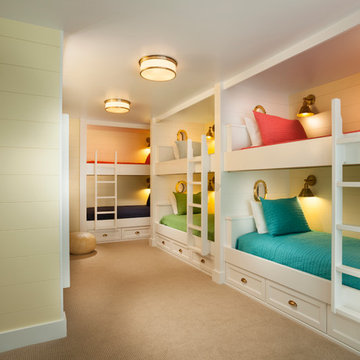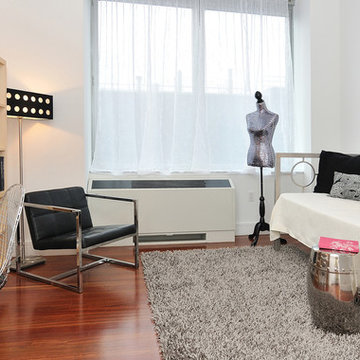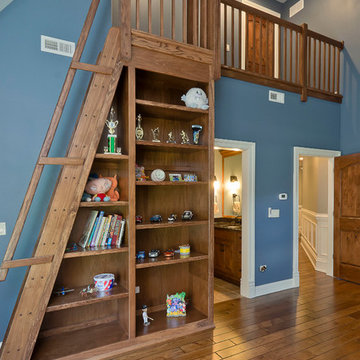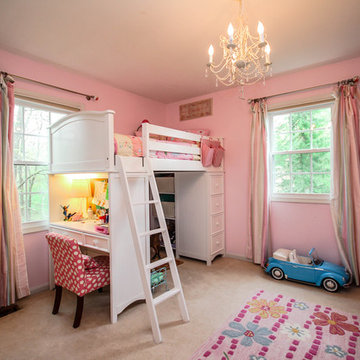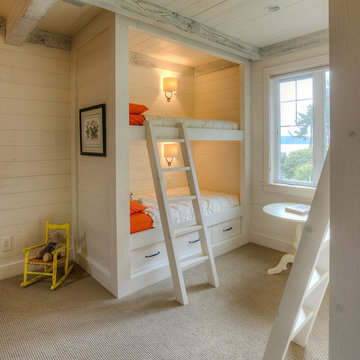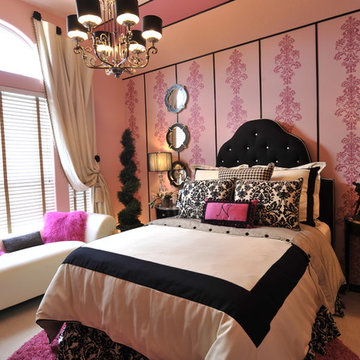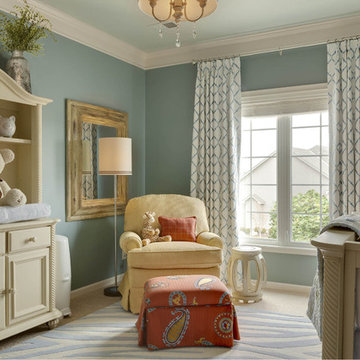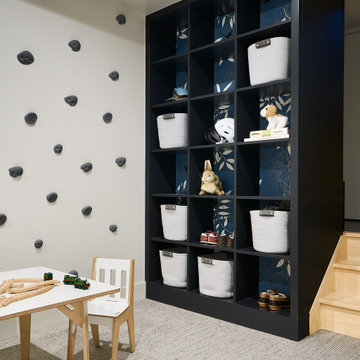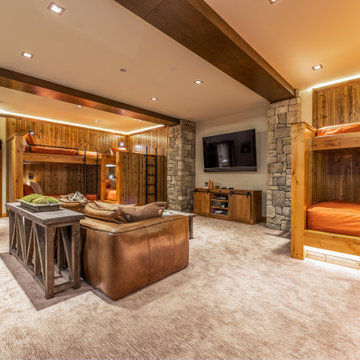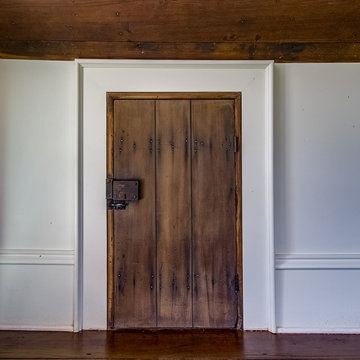Brown, Black Kids' Room and Nursery Ideas and Designs
Refine by:
Budget
Sort by:Popular Today
161 - 180 of 42,669 photos
Item 1 of 3
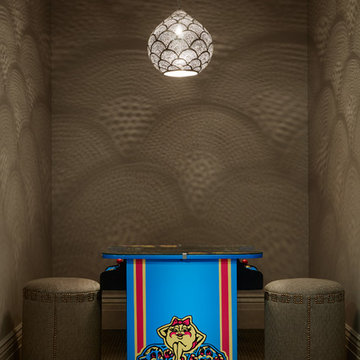
A fresh take on traditional style, this sprawling suburban home draws its occupants together in beautifully, comfortably designed spaces that gather family members for companionship, conversation, and conviviality. At the same time, it adroitly accommodates a crowd, and facilitates large-scale entertaining with ease. This balance of private intimacy and public welcome is the result of Soucie Horner’s deft remodeling of the original floor plan and creation of an all-new wing comprising functional spaces including a mudroom, powder room, laundry room, and home office, along with an exciting, three-room teen suite above. A quietly orchestrated symphony of grayed blues unites this home, from Soucie Horner Collections custom furniture and rugs, to objects, accessories, and decorative exclamationpoints that punctuate the carefully synthesized interiors. A discerning demonstration of family-friendly living at its finest.
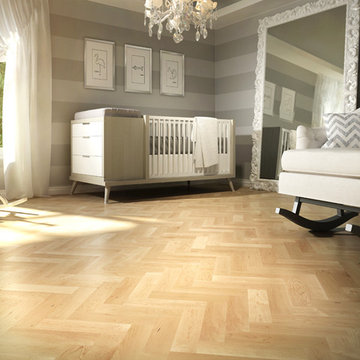
This contemporary nursery features Lauzon's Select & Better Hard Maple in Herringbone. This magnific Hard Maple flooring from our Ambiance Collection enhance this decor with its marvelous natural shades, along with its smooth texture. This hardwood flooring is available in option with Pure Genius, Lauzon's new air-purifying smart floor.

Photograph by Ryan Siphers Photography
Architects: De Jesus Architecture & Design
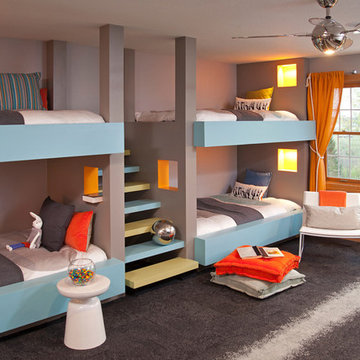
Bunkhouse - an ultimate space for sleep-overs and fun hang-out times.
Photography: Jon Huelskamp
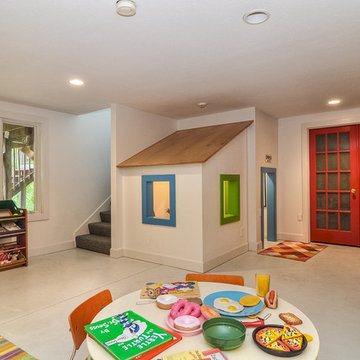
On the lower level a play room has been built for the owner's grandchildren. The playhouse uses the space under the stairs.
Photographer: D.C. Photography
danny@dcphotographyspot.com
Architect: Scott Bickford
Contractor; Dan Riedemann
Brown, Black Kids' Room and Nursery Ideas and Designs
9


