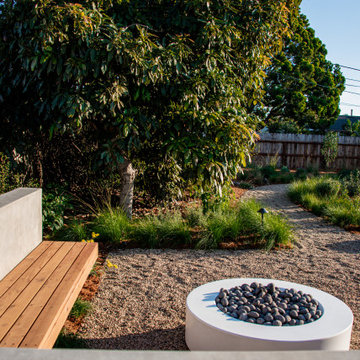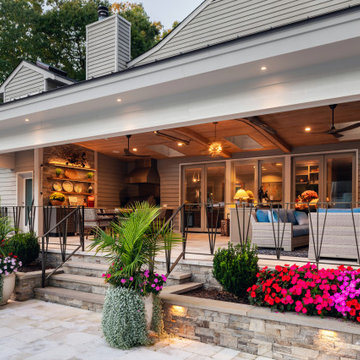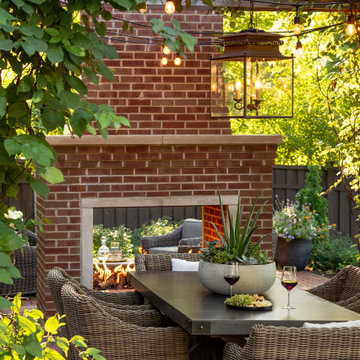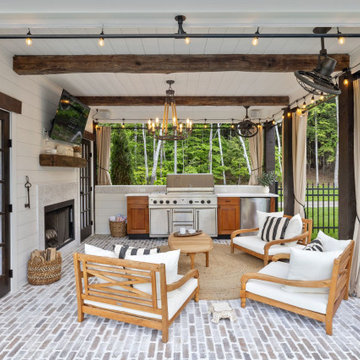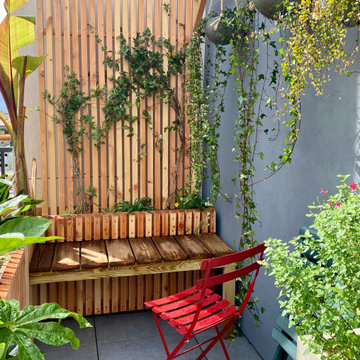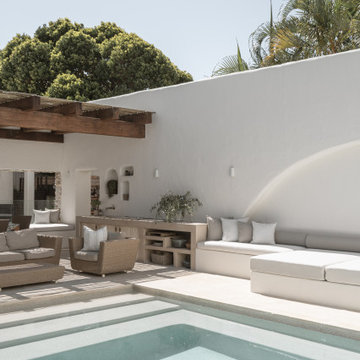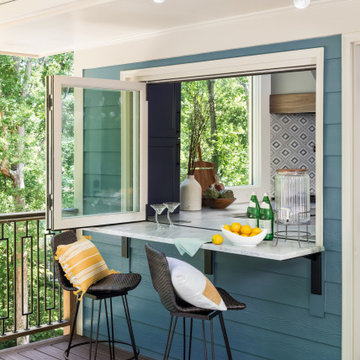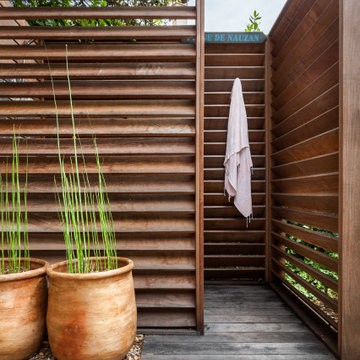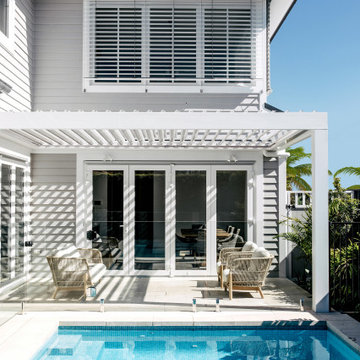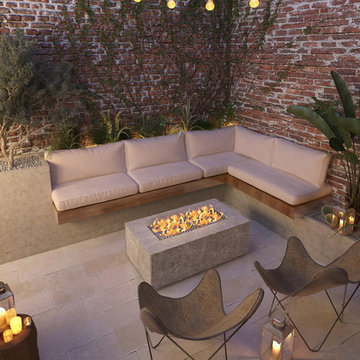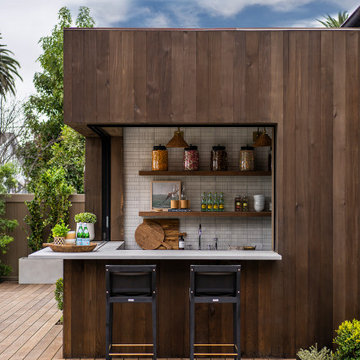Brown, Black Garden and Outdoor Space Ideas and Designs
Refine by:
Budget
Sort by:Popular Today
161 - 180 of 455,675 photos
Item 1 of 3
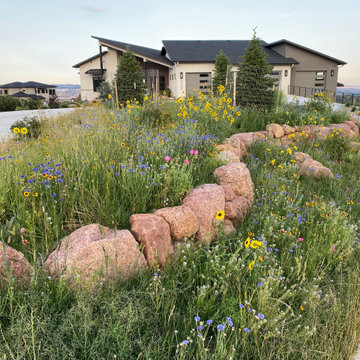
A blend of native grasses and wildflowers brought to life this bright and beautiful front yard space. In addition to looking great, this area is low maintenance and water friendly.

Maryland Landscaping, Twilight, Pool, Pavillion, Pergola, Spa, Whirlpool, Outdoor Kitchen, Front steps by Wheats Landscaping
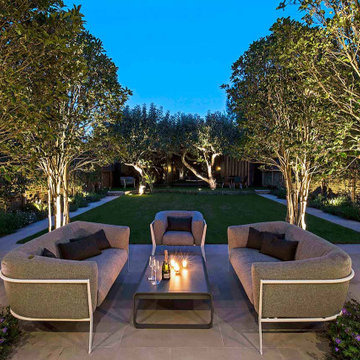
This was an almost abandoned garden when we took over, with 2 sheds and 1 garage. We have transformed it into a calm oasis of crisp lines, elegant materials, comfortable seating areas, generous lawn for the football-mad men/boys of the family and flower beds providing year long interest. At the far end of the garden, two venerable apple trees provide a strong focus and a bespoke contemporary playhouse offers additional enjoyment in the winter months.
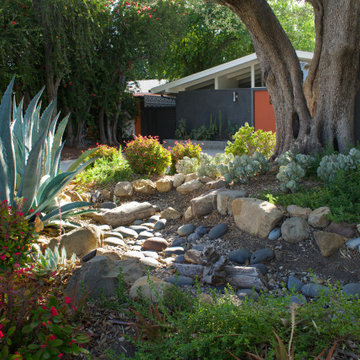
Sculptural agaves, succulents and California native plants punctuate the front landscape complementing the “arroyo seco” rain garden studded with boulders and branches. The rain garden catches 50% of the stormwater runoff from the roof and infiltrates it into the soil. The remaining 50% of the runoff goes to a second rain garden in the back yard.
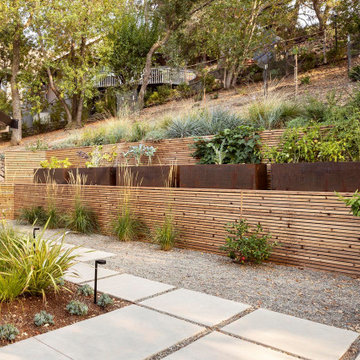
In a wooded area of Lafayette, a mid-century home was re-imagined for a graphic designer and kindergarten teacher couple and their three children. A major new design feature is a high ceiling great room that wraps from the front to the back yard, turning a corner at the kitchen and ending at the family room fireplace. This room was designed with a high flat roof to work in conjunction with existing roof forms to create a unified whole, and raise interior ceiling heights from eight to over ten feet. All new lighting and large floor to ceiling Fleetwood aluminum windows expand views of the trees beyond.
The existing home was enlarged by 700 square feet with a small exterior addition enlarging the kitchen over an existing deck, and a larger amount by excavating out crawlspace at the garage level to create a new home office with full bath, and separate laundry utility room. The remodeled residence became 3,847 square feet in total area including the garage.
Exterior curb appeal was improved with all new Fleetwood windows, stained wood siding and stucco. New steel railing and concrete steps lead up to the front entry. Front and rear yard new landscape design by Huettl Landscape Architecture dramatically alters the site. New planting was added at the front yard with landscape lighting and modern concrete pavers and the rear yard has multiple decks for family gatherings with the focal point a concrete conversation circle with central fire feature.
Everything revolves around the corner kitchen, large windows to the backyard, quartz countertops and cabinetry in painted and walnut finishes. The homeowners enjoyed the process of selecting Heath Tile for the kitchen backsplash and white oval tiles at the family room fireplace. Black brick tiles by Fireclay were used on the living room hearth. The kitchen flows into the family room all with views to the beautifully landscaped yards.
The primary suite has a built-in window seat with large windows overlooking the garden, walnut cabinetry in a skylit walk-in closet, and a large dramatic skylight bouncing light into the shower. The kid’s bath also has a skylight slot with light angling downward over double sinks. More colorful tile shows up in these spaces, as does a geometric patterned tile in the downstairs office bath shower.
The large yard is taken full advantage of with concrete paved walkways, stairs and firepit circle. New retaining walls in the rear yard helped to add more level usable outdoor space, with wood slats to visually blend them into the overall design.
The end result is a beautiful transformation of a mid-century home, that both captures the client’s personalities and elevates the house into the modern age.
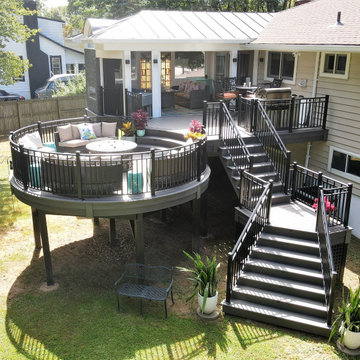
This project in Wayne, NJ, certainly is a custom one-of-a-kind space...
Virtual design consultation: Call or Text 973.729.2125 #Nj #Ny #Ct
The homeowners wanted an enclosed space that incorporated their antique stained glass. We purposely positioned the stained glass to ensure that when the sun sets that it shines through the glass, giving a beautiful glow to the enclosed room.
The gorgeous tigerwood ceiling gives the screened room (12' wide retractable Phantom screen door) an elegant feel, complimenting the stained glass feature. The room features wolf decking, see-through fireplace, circular lounge and black standing seam metal roof. All elements work beautifully together, giving this space that visual “wow”.
A little bit about us…
Deck Remodeler’s Founder and President, Sean McAleer, grew up in his father’s architectural woodworking shop and mastered his craft as a third-generation carpenter and cabinet maker organically. While others adopted the craft, Sean was born in to it. Building a business using the skills he learned and perfected over the years…it’s in his DNA. With 30+ years of experience, he adapted and developed a palette of materials and methods for outdoor living that few can match, though many have tried to copy. Bringing his love of designing and building beautiful things inside the home to the outside spaces with all the challenges that presents has been his passion for decades.
While Sean is certainly the visionary of Deck Remodelers, his talented and dedicated team ensures every project, big or small, is designed and built seamlessly. Our team includes in-house certified designers, architects, project management team, operations director, and of course, our highly skilled craftsmen in the field that bring it all to life.
What also sets Deck Remodeler’s apart is the experience of working with a full team of passionate professionals. All communication between customers, office staff and workers in the field is done through the real time system, allowing us to stream-line our projects. Customers are kept up to date through our system, and never have to wonder the status of their project – stream-lined communication is a huge priority for us.
With 60+ National Design Awards, there’s a reason Deck Remodelers is the MOST awarded deck builder in North America. Regardless of the deck and features, when Deck Remodelers builds your outdoor dream space, it is far from ordinary. Large or small, full features or basic, the design, quality and craftmanship is second to none. You not only get beautiful results, but a company that stands behind its work. We believe it is critical to use quality materials and employ highly trained and certified crew members that assure that quality in every aspect is second to none for our discerning clients.
Serving NJ, NY, & CT we’ve got you covered! If you are looking for a modern, traditional, or transitional custom builder to design& build you your perfect backyard space , call the experts at Deck Remodelers for your free virtual consultation! 973.729.2125
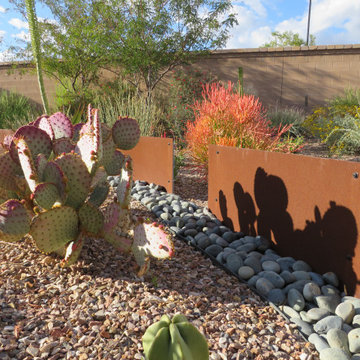
One of the purple prickly pear cacti casting shadows on the Corten steel border.
Photo by Ginkgo Leaf Studio
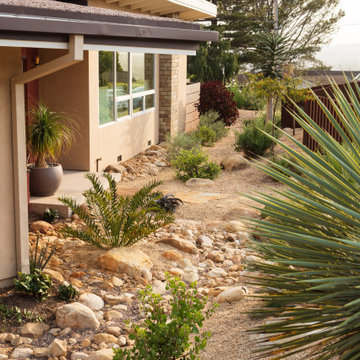
The grounds were treated with the same care and attention to design and detail as the residence in this complete remodel and restoration of a midcentury modern home and yard. The resulting landscape is a seamless integration of a low-maintenance, xeriscape front yard with modern appeal and a lush space for entertaining in the back, whose horticultural palette draws inspiration from an iconic time period while remaining drought-tolerant and aligned with Santa Barbara style. The high-desert plant palette provides an example an extremely low-maintenance and low-water-use garden without sacrificing aesthetics.
Brown, Black Garden and Outdoor Space Ideas and Designs
9






