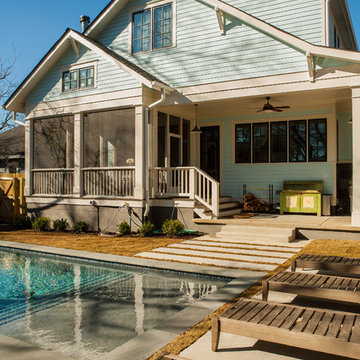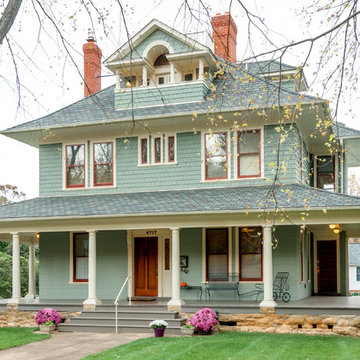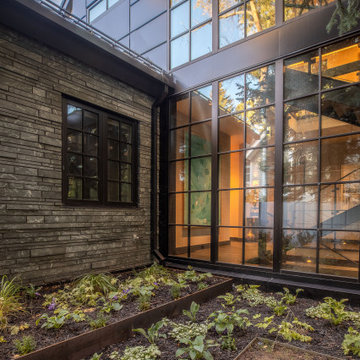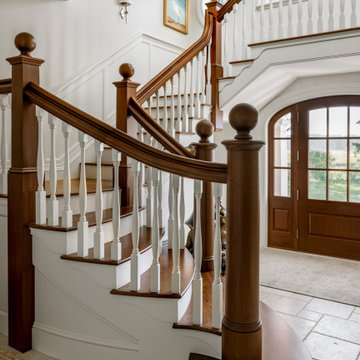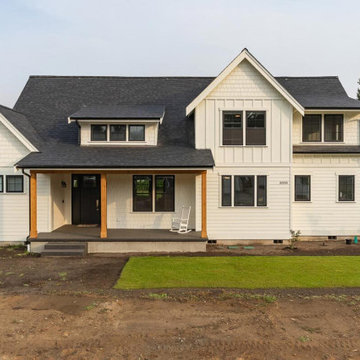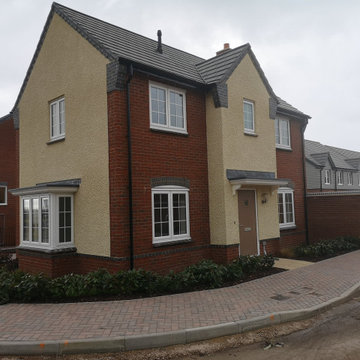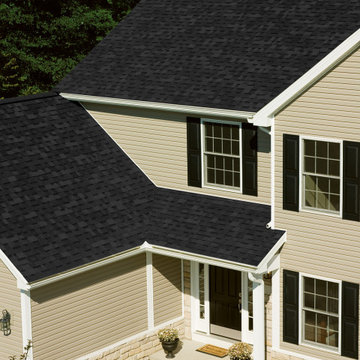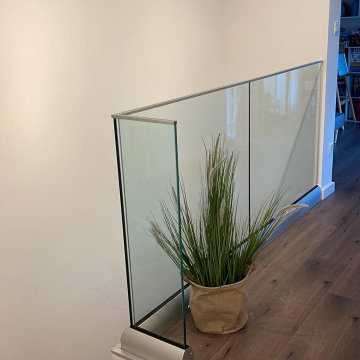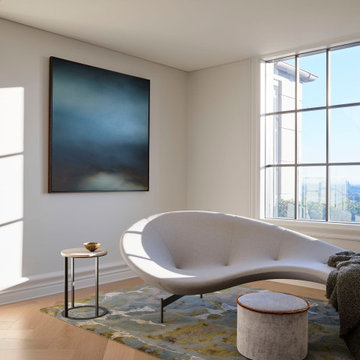Brown, Beige House Exterior Ideas and Designs
Refine by:
Budget
Sort by:Popular Today
21 - 40 of 102,884 photos
Item 1 of 3

This barn addition was accomplished by dismantling an antique timber frame and resurrecting it alongside a beautiful 19th century farmhouse in Vermont.
What makes this property even more special, is that all native Vermont elements went into the build, from the original barn to locally harvested floors and cabinets, native river rock for the chimney and fireplace and local granite for the foundation. The stone walls on the grounds were all made from stones found on the property.
The addition is a multi-level design with 1821 sq foot of living space between the first floor and the loft. The open space solves the problems of small rooms in an old house.
The barn addition has ICFs (r23) and SIPs so the building is airtight and energy efficient.
It was very satisfying to take an old barn which was no longer being used and to recycle it to preserve it's history and give it a new life.

Stuart Wade, Envision Web
Take a deep breath and relax…
Surround yourself with beauty, relaxation and natural fun in Georgia’s Blue Ridge, only 90 miles north of Atlanta via I-575 and Hwy 515, but a million miles away from the traffic, stress and anxiety of the city. With 106,000 acres located in the Chattahoochee National Forest, Blue Ridge is definitely the cure for whatever ails you. Rent a cozy cabin or a luxury mountain home, or stay in a bed & breakfast inn or hotel -- and simply relax.
Enjoy Mother Nature at her best…
Renew your spirit on a day hiking to nearby waterfalls or horseback riding on forested trails in the Chattahoochee National Forest. Bring the family and discover the thrill of an Ocoee River whitewater rafting adventure, ride on the Blue Ridge Scenic Railway or treetop canopy adventure. Rent a pontoon or a jet ski on beautiful Lake Blue Ridge. Pick strawberries or blueberries at Mercier's, a 65 year old family orchard. Catch a trout on the tailwaters of the Toccoa River or a clear mountain stream; Blue Ridge is the Trout Fishing Capital of Georgia.
Fall in Love with Blue Ridge…
Fall in love with the authentic mountain towns of Blue Ridge and McCaysville. Blue Ridge is an Art Town, filled with art galleries, antique and specialty shops, restaurants, small town atmosphere and friendly people. A river runs through the quaint town of McCaysville, twin city with Copperhill, Tennessee. Stand in both states at one time at the Blue Line, which marks the spot where Georgia ends and Tennessee begins. Here the Toccoa River becomes the Ocoee River, flowing northward into Tennessee.
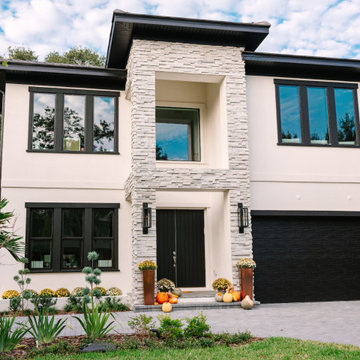
Imagine a home that whispers luxury rather than shouts it. That's the essence of a Contemporary Elegant Exterior Home. Here's a detailed description to spark your imagination:
Curb Appeal
Clean Lines: The overall impression is one of simplicity and order. Straight lines dominate the design, with minimal curves or ornamentation.
Geometry in Play: Rectangles, squares, and other geometric shapes are used to create a visually interesting facade.
High-Quality Materials: Stucco, stone veneer, or wood panels adorn the exterior, often in a combination for added texture. Think muted, natural tones for a timeless look.
Windows and Doors
Large Windows: Expansive windows bathe the interior in natural light and blur the lines between indoors and outdoors. Picture large panels of glass or floor-to-ceiling windows.
Minimalist Door: A sleek, modern door with clean lines complements the overall aesthetic.
Pops of Color
While neutral tones reign supreme, a touch of color can add personality. This could be a brightly painted front door, a pop of color in the landscaping, or strategically placed planters with vibrant flowers.
Putting it Together
Roof: A flat roof or a low-pitched gable roof maintains the clean lines. Modern materials like metal or high-quality asphalt shingles are popular choices.
Landscaping: Simple and elegant landscaping with clean lines and muted tones complements the home's architecture. Think manicured lawns, strategically placed shrubs, and pops of color from flowers.
Overall Vibe
The Contemporary Elegant Exterior Home exudes sophistication and timeless style. It's a home that makes a statement through its clean lines, high-quality materials, and subtle hints of luxury. It welcomes you in with a sense of light, openness, and understated elegance.
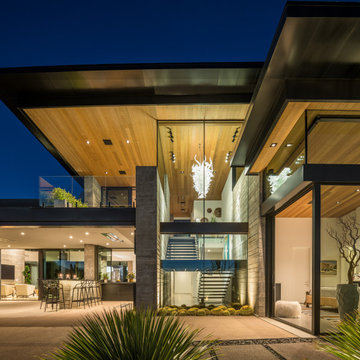
A "glass wall" provides a dramatic view of the staircase and indoor spaces of the home. Architect – Tate Studio Architects; Interiors – Sue White Design; Builder – Full Circle Custom Homes; Photographer – CJ Gershon Photography; Landscape - Desert Foothills Landscape.

Material expression and exterior finishes were carefully selected to reduce the apparent size of the house, last through many years, and add warmth and human scale to the home. The unique siding system is made up of different widths and depths of western red cedar, complementing the vision of the structure's wings which are balanced, not symmetrical. The exterior materials include a burn brick base, powder-coated steel, cedar, acid-washed concrete and Corten steel planters.
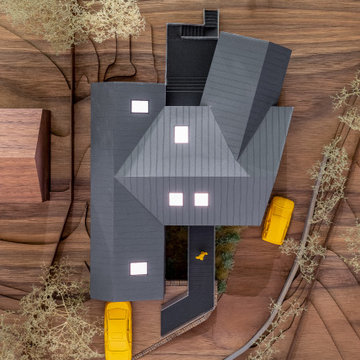
Our client set out from the start that he did not want a traditional home and supported us in creating a home that would be interesting, tested the planning system and made use of the lie of the land and views into the forest to the rear, the forest connects to the ‘Site of Special Scientific Interest’ of ‘Thorndon Country Park’.
Spatial Design Architects undertook a full site analysis and feasibility study, that included a full understanding of the site and the local context, the existing dwelling was elevated 4m above the lower garden level, the plot was within a historic hamlet that dated back to the ‘Domesday Book’ of 1086, within the metropolitan greenbelt, conservation area and was adjacent to a Grade II listed dwelling. These were many points that we had to consider our design proposals upon and its impact.
We developed many possible contemporary design forms and ideas; the main design principles were to create a dwelling that provided fantastic internal views out to the forest and garden. We formed an idea of a house that functioned with the main living spaces on the upper floor and the ancillary spaces on the lower ground floor.
The main entrance would be via the upper level, an internal and external staircase would allow transition to the lower garden level, angled boundaries allowed a form that was fractured from the central core, that created two designated spaces. The use of Cross Laminated Timber (CLT) was suggested for the main upper-level structure, this was chosen for fast on-site construction and low environmental impact.
We developed a pre-application design document showing our design ethos for the site with the potential mass and form. This began great pre-application discussions with the local planning authority and ‘Design Council’, from the presentation further height, volume and placement restrictions were confirmed.
A final design was approved and developed further into technical design, 3 no. intersecting anthracite zinc pods, balanced upon the gabion clad wall podium. The front was designed as a subtle contemporary cottage with a bridged entrance and the rear with cantilevered a-symmetric gabled structures with glazed facades.
Spatial Design Architects have project managed the design, detailing and delivery of this unique bespoke home.
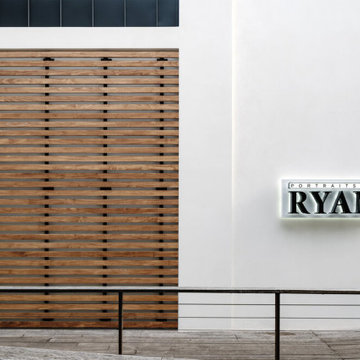
We had the pleasure of working with a wonderful photography studio called Portraits by Ryan. Through our thoughtful designs, we created an open, light space for Ryan to work in with a contrasting white interior and black furniture that oozes class. In the reception area, we wanted to display his beautiful logo above the counter to make it a big statement when you enter. Beautiful pendant lighting against warm wood creates a stylish appeal. Inside, we stuck to the monochrome look throughout the studio, including using this grey wire to hang parts of Ryan’s amazing portfolio.
---
Project designed by the Atomic Ranch featured modern designers at Breathe Design Studio. From their Austin design studio, they serve an eclectic and accomplished nationwide clientele including in Palm Springs, LA, and the San Francisco Bay Area.
For more about Breathe Design Studio, see here: https://www.breathedesignstudio.com/
To learn more about this project, see here: https://www.breathedesignstudio.com/portraits-by-ryan
Brown, Beige House Exterior Ideas and Designs
2

