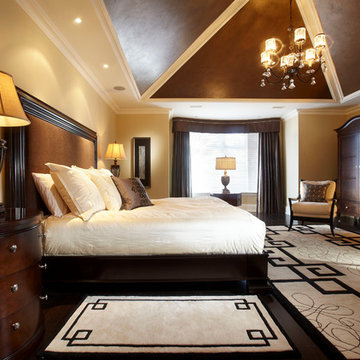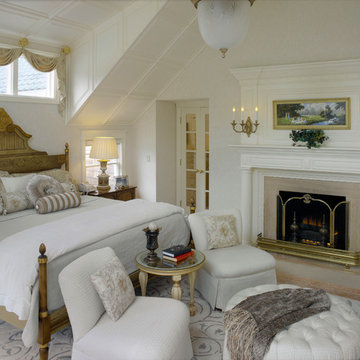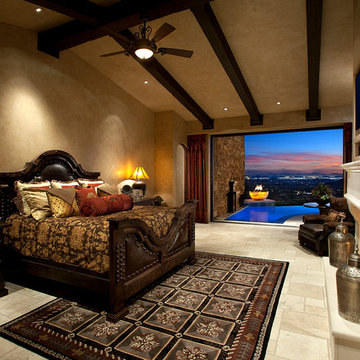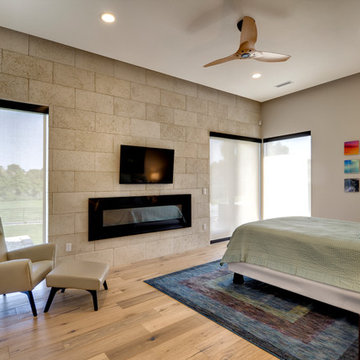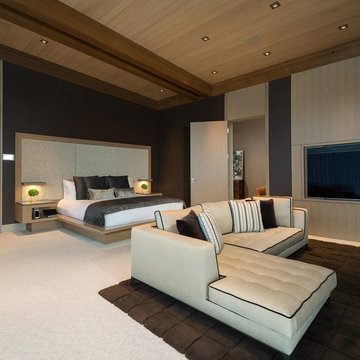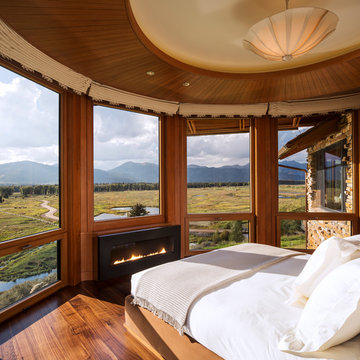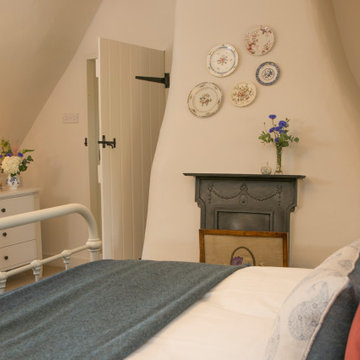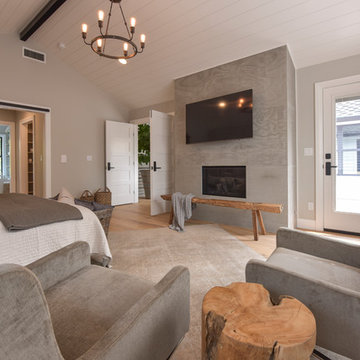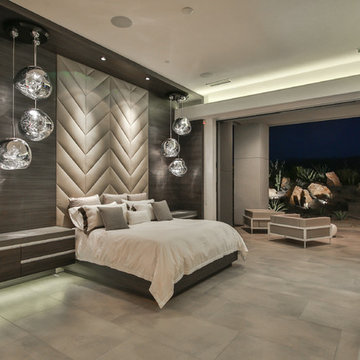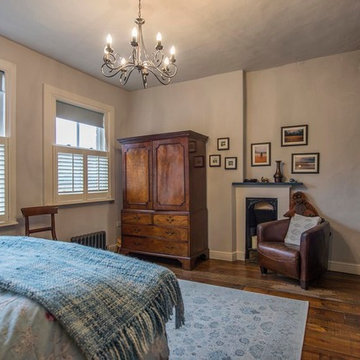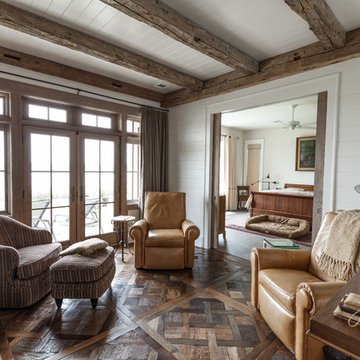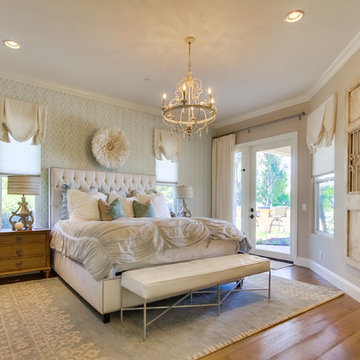Brown Bedroom with All Types of Fireplace Ideas and Designs
Refine by:
Budget
Sort by:Popular Today
161 - 180 of 6,844 photos
Item 1 of 3
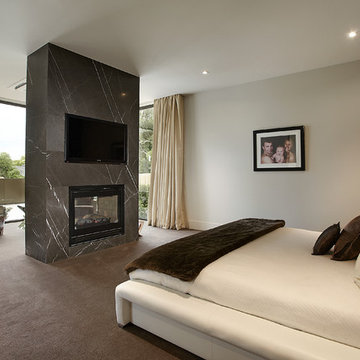
The master bedroom is large enough to accomodate a free standing fireplace & TV that wraps around to a sitting area overlooking the front garden
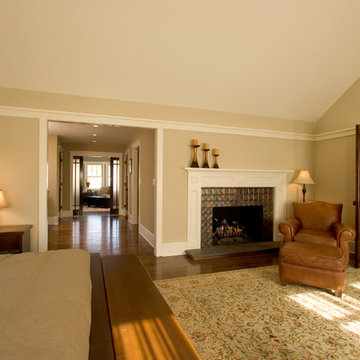
Master Bedroom Suite with Vaulted Ceiling fireplace and sitting room. Custom copper fireplace surround.

This client wanted plenty of storage, therefore their designer Lucy fitted in storage on either side of the fireplace, but she also found room for an enormous wardrobe on the other side of the room too and suggested painting both wardrobes the same colour as the wall behind to help them blend in. The artwork and the fireplace provide a great contrast against the blue walls which catches your eye instead.
Want to transform your home with the UK’s #1 Interior Design Service? You can collaborate with professional and highly experienced designers, as well as our team of skilled Personal Shoppers to achieve your happy home effortlessly, all at a happy price.
For more inspiration visit our site to see more projects

This homage to prairie style architecture located at The Rim Golf Club in Payson, Arizona was designed for owner/builder/landscaper Tom Beck.
This home appears literally fastened to the site by way of both careful design as well as a lichen-loving organic material palatte. Forged from a weathering steel roof (aka Cor-Ten), hand-formed cedar beams, laser cut steel fasteners, and a rugged stacked stone veneer base, this home is the ideal northern Arizona getaway.
Expansive covered terraces offer views of the Tom Weiskopf and Jay Morrish designed golf course, the largest stand of Ponderosa Pines in the US, as well as the majestic Mogollon Rim and Stewart Mountains, making this an ideal place to beat the heat of the Valley of the Sun.
Designing a personal dwelling for a builder is always an honor for us. Thanks, Tom, for the opportunity to share your vision.
Project Details | Northern Exposure, The Rim – Payson, AZ
Architect: C.P. Drewett, AIA, NCARB, Drewett Works, Scottsdale, AZ
Builder: Thomas Beck, LTD, Scottsdale, AZ
Photographer: Dino Tonn, Scottsdale, AZ
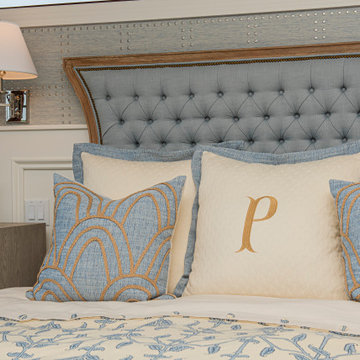
Every detail of this European villa-style home exudes a uniquely finished feel. Our design goals were to invoke a sense of travel while simultaneously cultivating a homely and inviting ambience. This project reflects our commitment to crafting spaces seamlessly blending luxury with functionality.
The primary bedroom suite was transformed into a tranquil inner sanctum, evoking the ambience of a resort hotel in coastal Cannes. Layers of tufted linens and embroidered trims adorned a palette of light blues and creams. The sophisticated atmosphere was enhanced with luxurious details, including reading lights, automatic shades, and a custom-designed window seat and vanity.
---
Project completed by Wendy Langston's Everything Home interior design firm, which serves Carmel, Zionsville, Fishers, Westfield, Noblesville, and Indianapolis.
For more about Everything Home, see here: https://everythinghomedesigns.com/

The guest bedroom boasts waterfront views of the property. The interiors of the room exude a quiet sophistication and warmth.
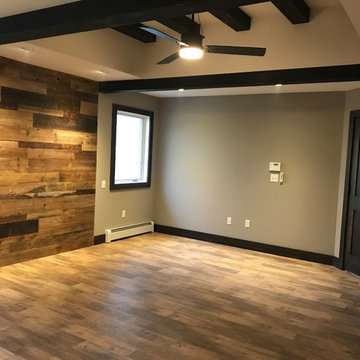
Our owners were looking to upgrade their master bedroom into a hotel-like oasis away from the world with a rustic "ski lodge" feel. The bathroom was gutted, we added some square footage from a closet next door and created a vaulted, spa-like bathroom space with a feature soaking tub. We connected the bedroom to the sitting space beyond to make sure both rooms were able to be used and work together. Added some beams to dress up the ceilings along with a new more modern soffit ceiling complete with an industrial style ceiling fan. The master bed will be positioned at the actual reclaimed barn-wood wall...The gas fireplace is see-through to the sitting area and ties the large space together with a warm accent. This wall is coated in a beautiful venetian plaster. Also included 2 walk-in closet spaces (being fitted with closet systems) and an exercise room.
Pros that worked on the project included: Holly Nase Interiors, S & D Renovations (who coordinated all of the construction), Agentis Kitchen & Bath, Veneshe Master Venetian Plastering, Stoves & Stuff Fireplaces

This remodel of a midcentury home by Garret Cord Werner Architects & Interior Designers is an embrace of nostalgic ‘50s architecture and incorporation of elegant interiors. Adding a touch of Art Deco French inspiration, the result is an eclectic vintage blend that provides an elevated yet light-hearted impression. Photography by Andrew Giammarco.
Brown Bedroom with All Types of Fireplace Ideas and Designs
9
