Brown Bathroom with Multi-coloured Tiles Ideas and Designs
Refine by:
Budget
Sort by:Popular Today
201 - 220 of 13,547 photos
Item 1 of 3
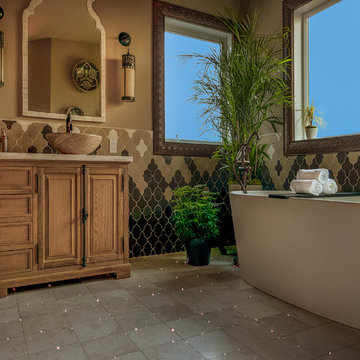
Moroccan master bathroom includes hand-carved wood vanity made in Morocco and features ANN SACKS tile. Tom Marks Photo

A tile and glass shower features a shower head rail system that is flanked by windows on both sides. The glass door swings out and in. The wall visible from the door when you walk in is a one inch glass mosaic tile that pulls all the colors from the room together. Brass plumbing fixtures and brass hardware add warmth. Limestone tile floors add texture. A closet built in on this side of the bathroom is his closet and features double hang on the left side, single hang above the drawer storage on the right. The windows in the shower allows the light from the window to pass through and brighten the space.

This spacious walk-in shower feels like it's own room thanks to the single stair entry and generous knee wall, but the partial glass wall keeps it connected to the rest of the room. An Artistic Tile Mosaic Tile adds texture and plenty of color as well
Scott Bergmann Photography
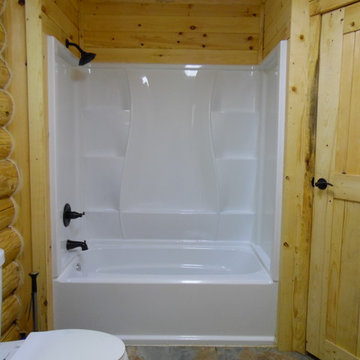
26’ x 32’ two story, two bedroom log cabin with covered porch. Authentic hand-peeled, hand-crafted logs with butt and pass tight pinned style construction. This is the real McCoy and built to last! Features a barn-style roof for a spacious half loft that opens to a living area below with a beautiful knotty-pine cathedral ceiling. Phone 716-640-7132
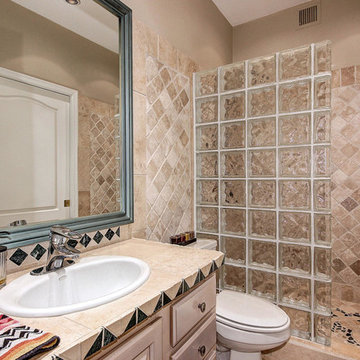
Located in desirable guard-gated Stonegate! Soaring ceilings and warm wall tones throughout. Neutral tile in every room. Cozy tiled fireplace! Plantation shutters added 8/12. Eat in kitchen has granite countertops with upgraded stainless steel appliances as of 8/12. Large master suite has ceiling fan and private exit to backyard. Full spa like bathroom with double sink vanity and separate soaking tub + shower. Beautiful backyard features a covered patio with sparkling heated pool. Kenmore Elite washer + steam dryer. Water heater purchased 8/12. A/C purchased 3/13 w/ 10 yr warranty. Ecobee WIFI thermostat 3/13. 3M window film added to sliding door 7/13 and Sunshades in 5/13. Front + back security doors added 10/13. Custom closet in master new as of 1/13.Home is sealed for pests/Scorpions.

Please visit my website directly by copying and pasting this link directly into your browser: http://www.berensinteriors.com/ to learn more about this project and how we may work together!
The custom vanity features his and her sinks and a center hutch for shared storage and display. The window seat hinges open for extra storage.
Martin King Photography
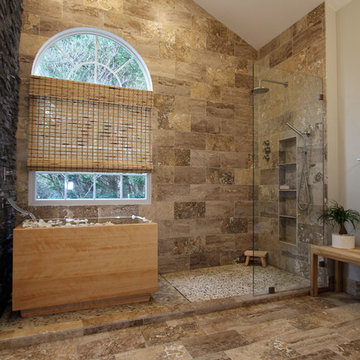
The detailed plans for this bathroom can be purchased here: https://www.changeyourbathroom.com/shop/healing-hinoki-bathroom-plans/
Custom Japanese Hinoki Ofuro Tub, travertine shower with hidden drain, pebble stone shower floor. Atlanta bathroom
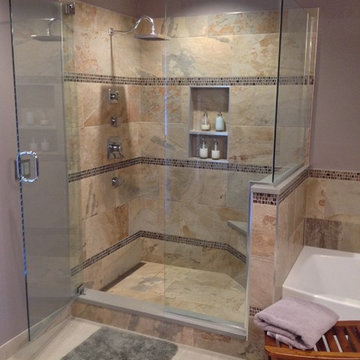
New larger shower with linear drain and Kerdi-Board walls. Quartz components, dusty purple walls, and frameless glass complete the design.
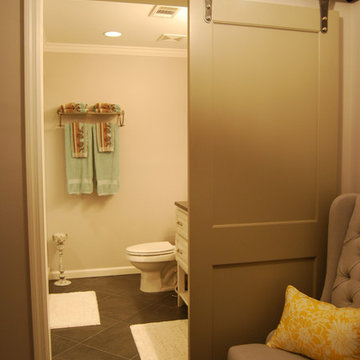
Before the renovation, the doors to this bathroom opened inward and took up valuable space. R Lucas Construction and Design made the area look and feel larger by using sliding “barn doors" for both the bathroom's and closet's points of entry - adding a unique design element to the space.

The footprint of this bathroom remained true to its original form. Our clients wanted to add more storage opportunities so customized cabinetry solutions were added. Finishes were updated with a focus on staying true to the original craftsman aesthetic of this Sears Kit Home. This pull and replace bathroom remodel was designed and built by Meadowlark Design + Build in Ann Arbor, Michigan. Photography by Sean Carter.
Brown Bathroom with Multi-coloured Tiles Ideas and Designs
11
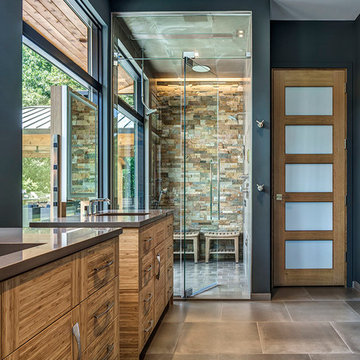
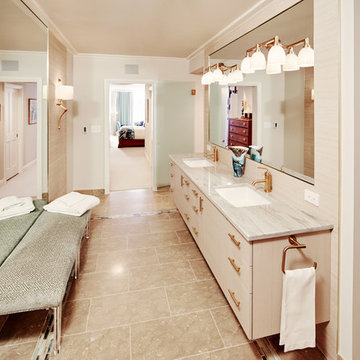

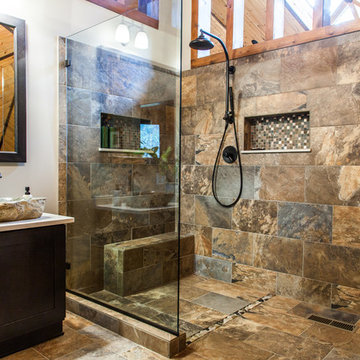

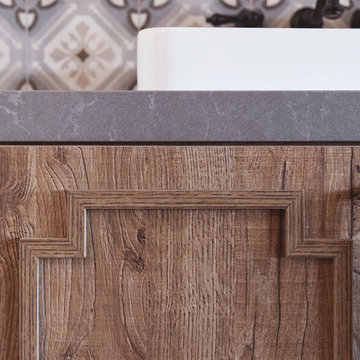
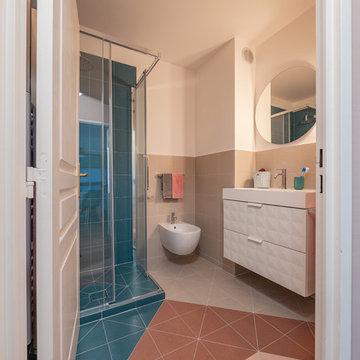
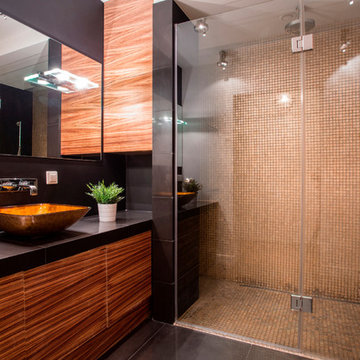
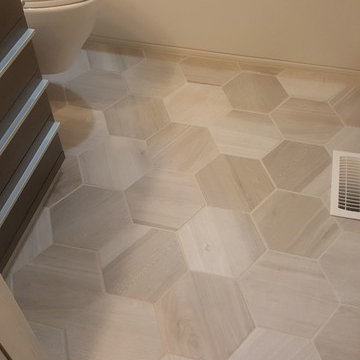
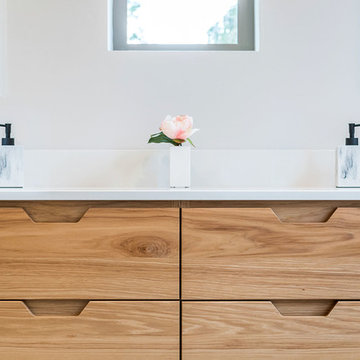

 Shelves and shelving units, like ladder shelves, will give you extra space without taking up too much floor space. Also look for wire, wicker or fabric baskets, large and small, to store items under or next to the sink, or even on the wall.
Shelves and shelving units, like ladder shelves, will give you extra space without taking up too much floor space. Also look for wire, wicker or fabric baskets, large and small, to store items under or next to the sink, or even on the wall.  The sink, the mirror, shower and/or bath are the places where you might want the clearest and strongest light. You can use these if you want it to be bright and clear. Otherwise, you might want to look at some soft, ambient lighting in the form of chandeliers, short pendants or wall lamps. You could use accent lighting around your bath in the form to create a tranquil, spa feel, as well.
The sink, the mirror, shower and/or bath are the places where you might want the clearest and strongest light. You can use these if you want it to be bright and clear. Otherwise, you might want to look at some soft, ambient lighting in the form of chandeliers, short pendants or wall lamps. You could use accent lighting around your bath in the form to create a tranquil, spa feel, as well. 