Brown Bathroom with Laminate Worktops Ideas and Designs
Refine by:
Budget
Sort by:Popular Today
41 - 60 of 2,862 photos
Item 1 of 3
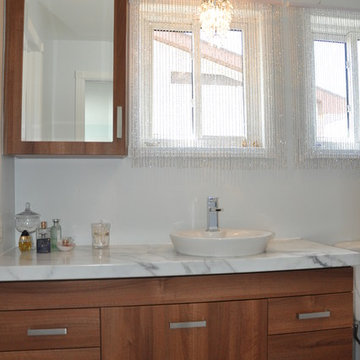
floating vanity, pvc immitation wood, laminate countertop, granite immitation, vessel sink, glass cabinet, medicine cabinet, chandelier, custom shower bath, accent tile, modern doors, flat handles

This family friendly bathroom is broken into three separate zones to stop those pesky before school arguments. There is a separate toilet, and a separate vanity area outside of the shower and bath zone.
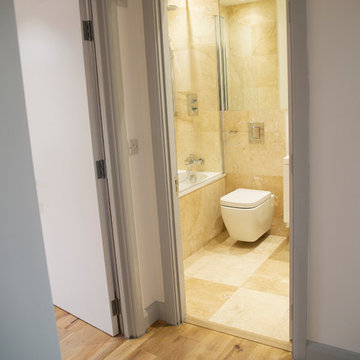
Conversion of a city maisonette to three self contained flats comprising first floor, third floor and roof extensions, full renovation and refurbishment throughout to create three self contained flats.
A subtle grey and white colour palette was used throughout with hardwood flooring, Howdens kitchens and bespoke splashbacks in each kitchen.
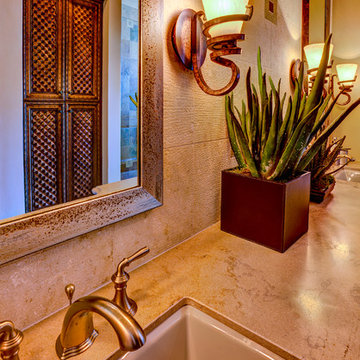
Two, generously sized under-mount sinks are set below the counter leaving a clean, fluent transition.
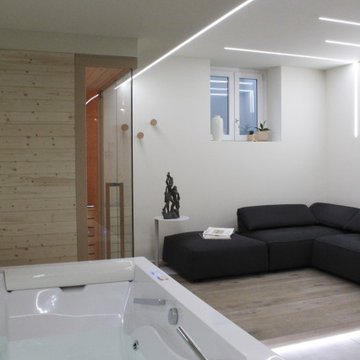
la spa si presenta come un grande open space che accoglie zona relax, sauna, vasca idromassaggio, zona lavabo, bagno e guardaroba. I colori sono tenui per le pareti e si gioca nei contrasti per arredi e complementi. Protagonista è anche la luce: tagli luminosi delimitano le aree e guidano al percorso di accesso. Il legno nelle sue sfumature è protagonista nella pedana, che accoglie la zona relax, e nella sauna con vetrata angolare.
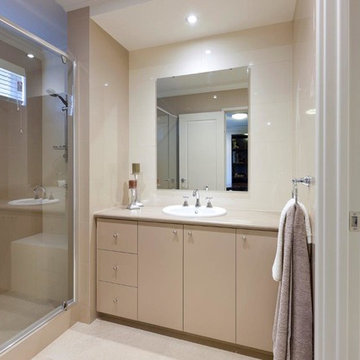
2013 WINNER MBA Best Display Home $650,000+
When you’re ready to step up to a home that truly defines what you deserve – quality, luxury, style and comfort – take a look at the Oakland. With its modern take on a timeless classic, the Oakland’s contemporary elevation is softened by the warmth of traditional textures – marble, timber and stone. Inside, Atrium Homes’ famous attention to detail and intricate craftsmanship is obvious at every turn.
Formal foyer with a granite, timber and wrought iron staircase
High quality German lift
Elegant home theatre and study open off the foyer
Kitchen features black Italian granite benchtops and splashback and American Oak cabinetry
Modern stainless steel appliances
Upstairs private retreat and balcony
Luxurious main suite with double doors
Two double-sized minor bedrooms with shared semi ensuite

Zoom sur la rénovation partielle d’un récent projet livré au cœur du 15ème arrondissement de Paris. Occupé par les propriétaires depuis plus de 10 ans, cet appartement familial des années 70 avait besoin d’un vrai coup de frais !
Nos équipes sont intervenues dans l’entrée, la cuisine, le séjour et la salle de bain.
Pensée telle une pièce maîtresse, l’entrée de l’appartement casse les codes avec un magnifique meuble toute hauteur vert aux lignes courbées. Son objectif : apporter caractère et modernité tout en permettant de simplifier la circulation dans les différents espaces. Vous vous demandez ce qui se cache à l’intérieur ? Une penderie avec meuble à chaussures intégré, de nombreuses étagères et un bureau ouvert idéal pour télétravailler.
Autre caractéristique essentielle sur ce projet ? La luminosité. Dans le séjour et la cuisine, il était nécessaire d’apporter une touche de personnalité mais surtout de mettre l’accent sur la lumière naturelle. Dans la cuisine qui donne sur une charmante église, notre architecte a misé sur l’association du blanc et de façades en chêne signées Bocklip. En écho, on retrouve dans le couloir et dans la pièce de vie de sublimes verrières d’artiste en bois clair idéales pour ouvrir les espaces et apporter douceur et esthétisme au projet.
Enfin, on craque pour sa salle de bain spacieuse avec buanderie cachée.
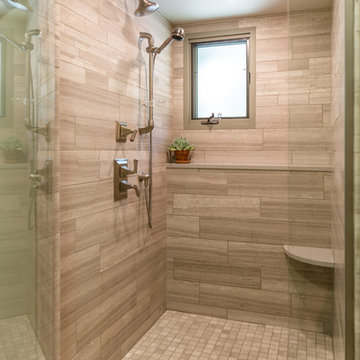
Lowell Custom Homes, Lake Geneva, WI.
Lower Bath remodel, walk win shower detailed tile treatment, seat and ledge.
CB Wilson Interiors
Bella Tile & Stone
Victoria McHugh Photography
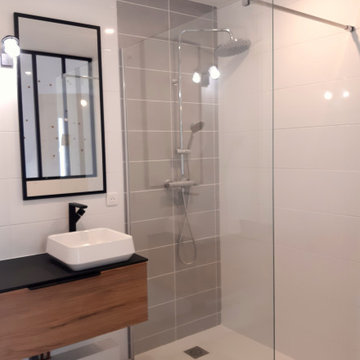
Pour la salle d'eau, nous avons opté pour un receveur extra plat, de la faïence grise et blanche en grands carreaux ainsi qu'un sol PVC adapté aux pièces humides. Le but était de rester dans des tons neutres et intemporels pour assurer la pérennité de cet espace.
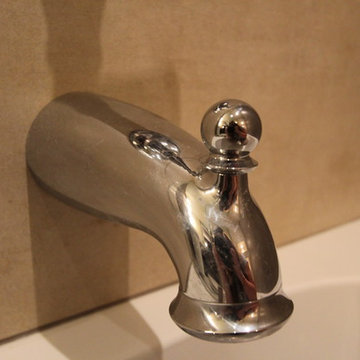
Our client is a little on the taller side. So we installed a larger tub, higher splash guard and installed the rain head higher. The colour scheme is very natural, with deep browns and olive tones to bring the warmth of this room together.
Brown Bathroom with Laminate Worktops Ideas and Designs
3
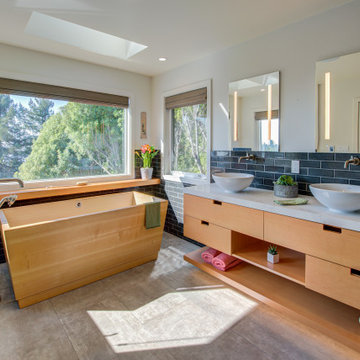
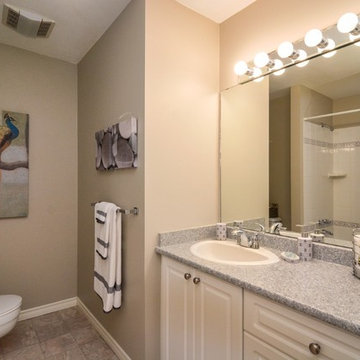
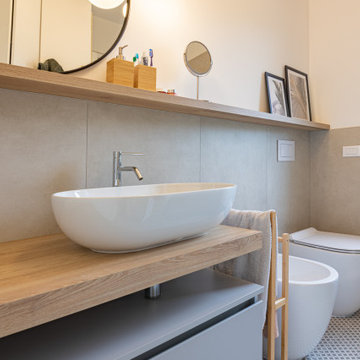
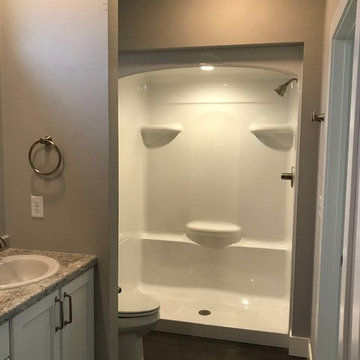

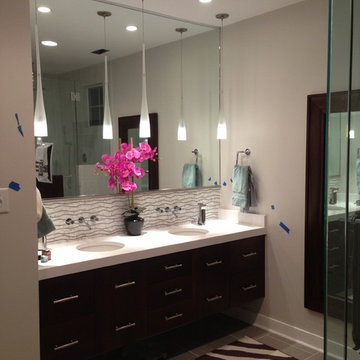
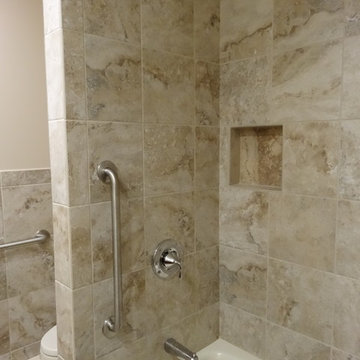
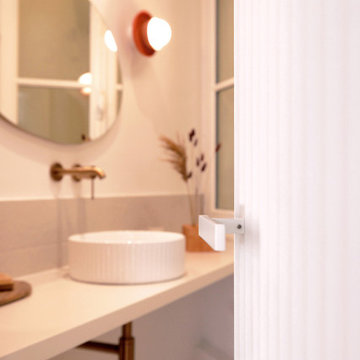
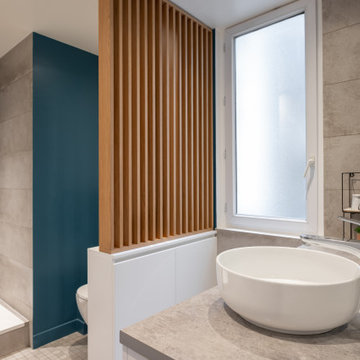
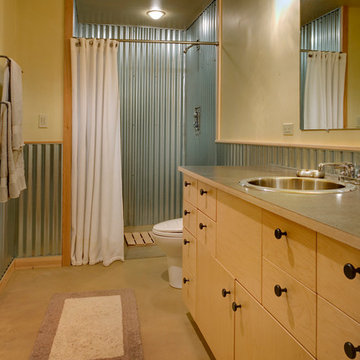

 Shelves and shelving units, like ladder shelves, will give you extra space without taking up too much floor space. Also look for wire, wicker or fabric baskets, large and small, to store items under or next to the sink, or even on the wall.
Shelves and shelving units, like ladder shelves, will give you extra space without taking up too much floor space. Also look for wire, wicker or fabric baskets, large and small, to store items under or next to the sink, or even on the wall.  The sink, the mirror, shower and/or bath are the places where you might want the clearest and strongest light. You can use these if you want it to be bright and clear. Otherwise, you might want to look at some soft, ambient lighting in the form of chandeliers, short pendants or wall lamps. You could use accent lighting around your bath in the form to create a tranquil, spa feel, as well.
The sink, the mirror, shower and/or bath are the places where you might want the clearest and strongest light. You can use these if you want it to be bright and clear. Otherwise, you might want to look at some soft, ambient lighting in the form of chandeliers, short pendants or wall lamps. You could use accent lighting around your bath in the form to create a tranquil, spa feel, as well. 