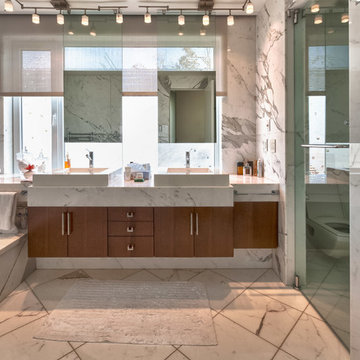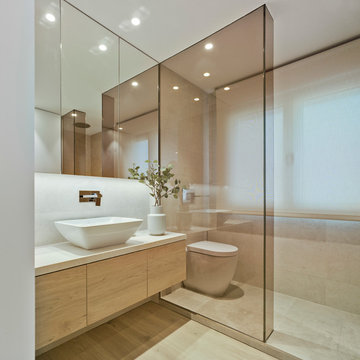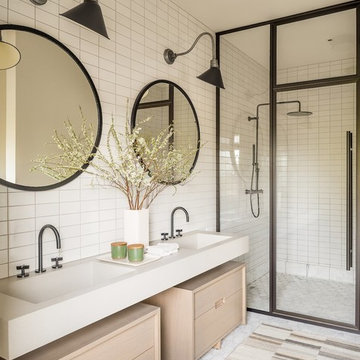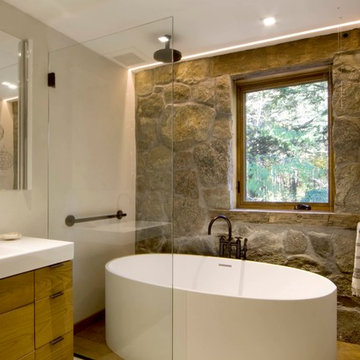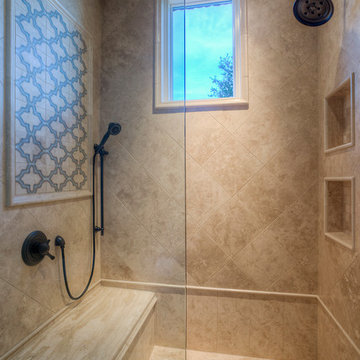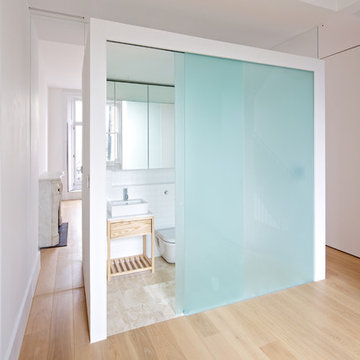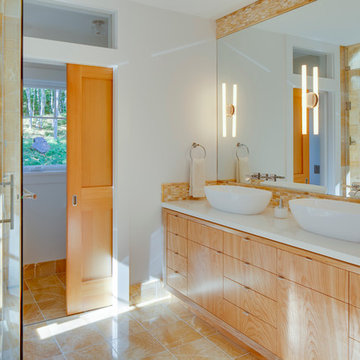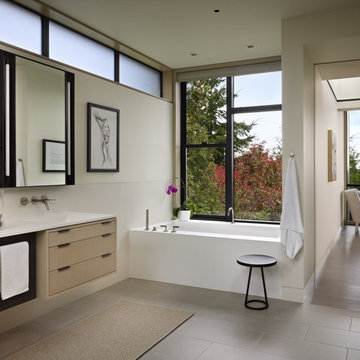Refine by:
Budget
Sort by:Popular Today
61 - 80 of 12,947 photos
Item 1 of 3

Proyecto de decoración, dirección y ejecución de obra: Sube Interiorismo www.subeinteriorismo.com
Fotografía Erlantz Biderbost
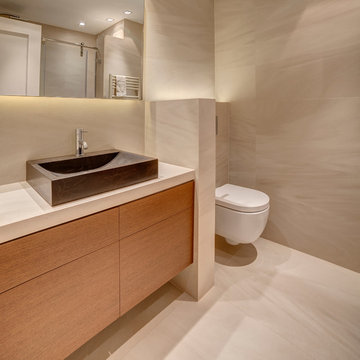
Arena’s sandy, sun-soaked shades make this a light and airy bathroom. Beautiful, lengthy striations extend across the walls, delivering visual interest and a neutral background against which the darker sink and cabinetry stand out well.

Maximizing every inch of space in a tiny bath and keeping the space feeling open and inviting was the priority.
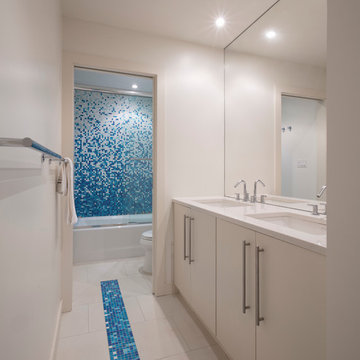
In the boys' bathroom, we used multi colored mosaic tiles in blue as accent on the walls around the bathtub and as an inlay in the floor leading to the bathroom.
Photography: Geoffrey Hodgdon
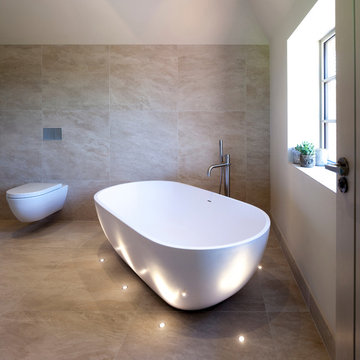
Working with and alongside Award Winning Janey Butler Interiors, creating n elegant Main Bedroom En-Suite Bathroom / Wet Room with walk in open Fantini rain shower, created using stunning Italian Porcelain Tiles. With under floor heating and Lutron Lighting & heat exchange throughout the whole of the house . Powder coated radiators in a calming colour to compliment this interior. The double walk in shower area has been created using a stunning large format tile which has a wonderful soft vein running through its design. A complimenting stone effect large tile for the walls and floor. Large Egg Bath with floor lit low LED lighting.
Brushed Stainelss Steel taps and fixtures throughout and a wall mounted toilet with wall mounted flush fitting flush.
Double His and Her sink with wood veneer wall mounted cupboard with lots of storage and soft close cupboards and drawers.
A beautiful relaxing room with calming colour tones and luxury design.

The client wanted a bathroom that retained the original feel of the house, but at the same time reflected the more modern renovations throughout the rest of the house. The design plays with the juxtaposition of old and new – tiles by Patricia Urquiola which draw inspiration from traditional encaustic Victorian floor tiles, but with a 21st century spin, sit next to an antique style mirror and modern bathroom fittings. Wooden units add warmth and texture to the grey colour scheme.
Photo credit: Fiona Walker-Arnott

The shower has a curbless entry and a floating seat. A large niche makes it easy to reach items while either sitting or standing. There are 3 shower options; a rain shower from the ceiling, a hand held by the seat, another head that adjust on a bar. Barn style glass door and a towel warmer close at hand.
Luxurious, sophisticated and eclectic as many of the spaces the homeowners lived in abroad. There is a large luxe curbless shower, a private water closet, fireplace and TV. They also have a walk-in closet with abundant storage full of special spaces. After you shower you can dry off with toasty warm towels from the towel. warmer.
This master suite is now a uniquely personal space that functions brilliantly for this worldly couple who have decided to make this home there final destination.
Photo DeMane Design
Winner: 1st Place, ASID WA, Large Bath
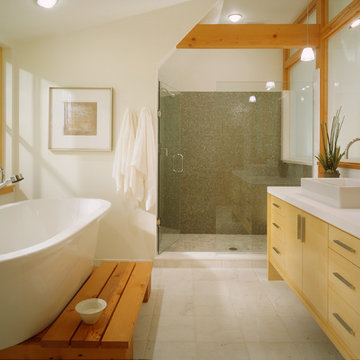
- Interior Designer: InUnison Design, Inc. - Christine Frisk
- Builder: Choice Wood Company
- Photographer: Karen Melvin
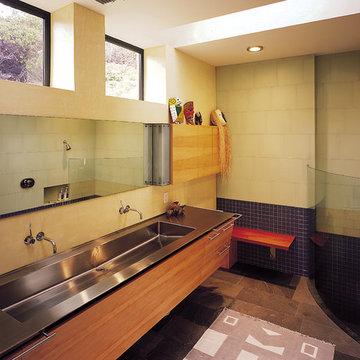
Fu-Tung Cheng, CHENG Design
• Bathroom featuring Stainless Steel Trough Sink, Mammoth Lakes home
The entry way is the focal point of this mountain home, with a pared concrete wall leading you into a "decompression" chamber as foyer - a place to shed your coat and come in from the cold in the filtered light of the stacked-glass skylight. The earthy, contemporary look and feel of the exterior is further played upon once inside the residence, as the open-plan spaces reflect solid, substantial lines. Concrete, flagstone, stainless steel and zinc are warmed with the coupling of maple cabinetry and muted color palette throughout the living spaces.
Photography: Matthew Millman
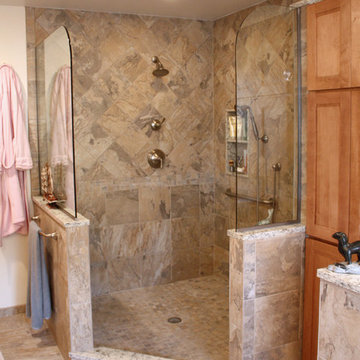
This amazing master bathroom with a walk-in shower was all possible by removing a broken sunken corner tub. The walk-in shower has custom glass panels, a bench and a heat lamp in the ceiling to keep the shower warm and toasty. We added plenty of storage with the tall linen cabinet and the vanity by Wellborn Cabinets. The beautiful maple stained cabinets added a richness to the design. The bathroom was complete with a quartz vanity top and matching quartz header on the half walls in the shower and on the privacy half walls near the toilet. Some of the unique items in this bathroom is the custom framed out shower shampoo shelves and the custom magazine holder. This master bathroom has become a favorite place to rest and relax for our customers.
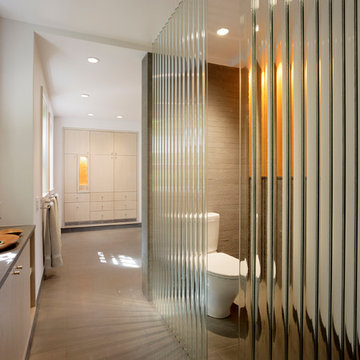
The watery effect of corrugated glass and its ability to shimmer raise possibilities, as evidenced in this bathroom design. Here a limited amount of daylight is enhanced by corrugated glass panels, which stand in contrast to the deeply quarried, evenly colored Bluestone on the walls and floor. Laser cut stone and flush trim create a sense that the panels continue through the floor and ceiling. (Photos by Matthew Millman)
Brown Bathroom and Cloakroom with Light Wood Cabinets Ideas and Designs
4


