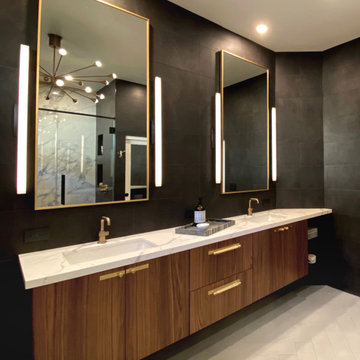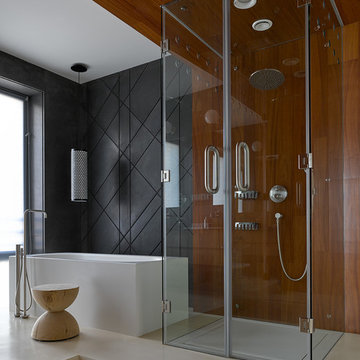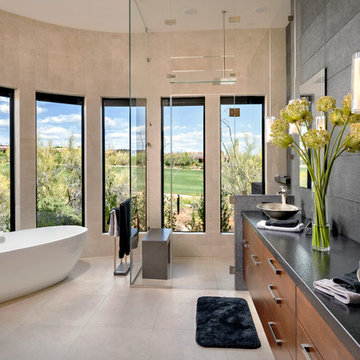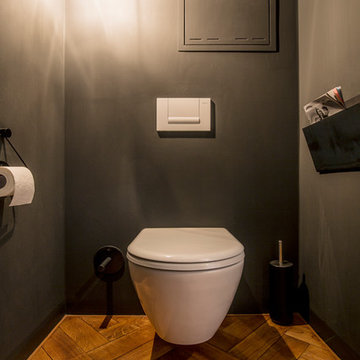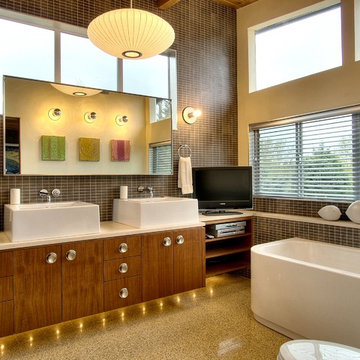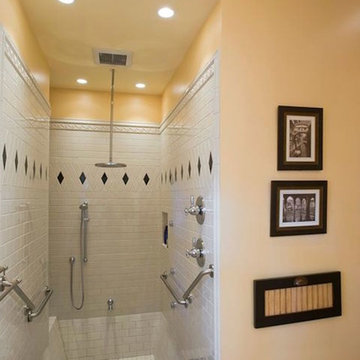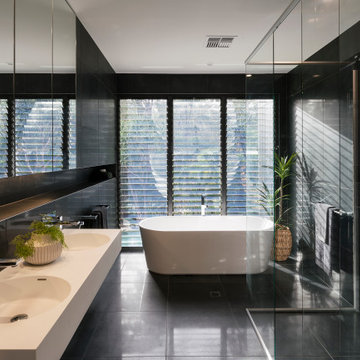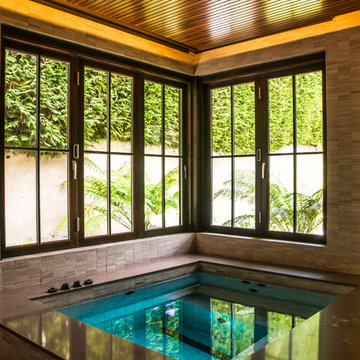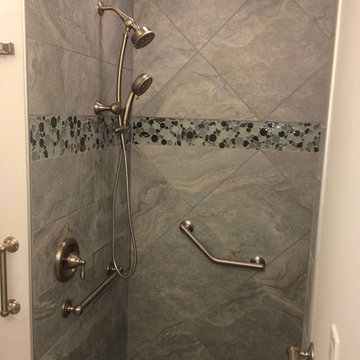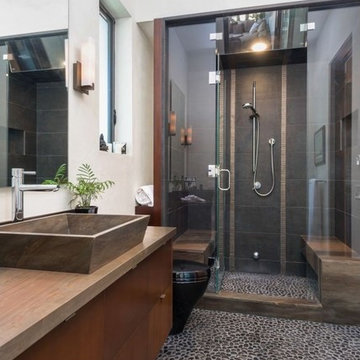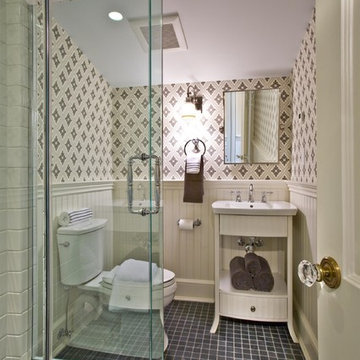Refine by:
Budget
Sort by:Popular Today
141 - 160 of 2,355 photos
Item 1 of 3
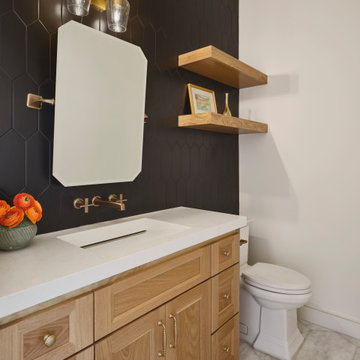
The Ranch Pass Project consisted of architectural design services for a new home of around 3,400 square feet. The design of the new house includes four bedrooms, one office, a living room, dining room, kitchen, scullery, laundry/mud room, upstairs children’s playroom and a three-car garage, including the design of built-in cabinets throughout. The design style is traditional with Northeast turn-of-the-century architectural elements and a white brick exterior. Design challenges encountered with this project included working with a flood plain encroachment in the property as well as situating the house appropriately in relation to the street and everyday use of the site. The design solution was to site the home to the east of the property, to allow easy vehicle access, views of the site and minimal tree disturbance while accommodating the flood plain accordingly.
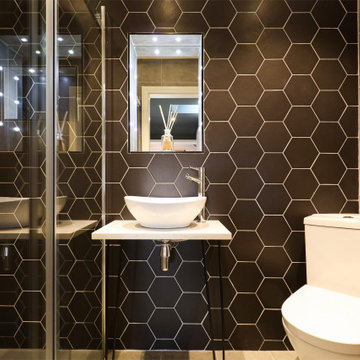
A sleek and simple White tiled bathroom with small flourishes of contrasting colour provided by a feature sink unit and wall mounted heated towel rack.

A full view of the ensuite bathroom showing the hex tile detail, curb less shower, custom vanity and fixtures
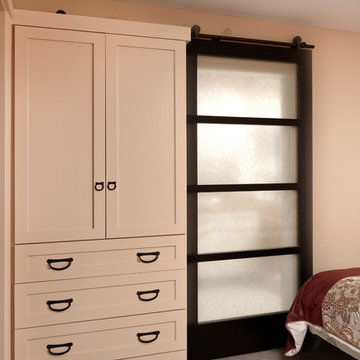
Washington DC Asian-Inspired Master Bath Design by #MeghanBrowne4JenniferGilmer. A custom door with translucent glass panels slides discretely, on barn door hardware, behind a dresser/armoire in the master bedroom. The door frees up floor space in the bath and allows natural light to pour onto the master bedroom. Photography by Bob Narod. http://www.gilmerkitchens.com/

オーナールームトイレ。
正面のアクセントタイルと、間接照明、カウンター上のモザイクタイルがアクセントとなったトイレの空間。奥行き方向いっぱいに貼ったミラーが、室内を広く見せます。
Photo by 海老原一己/Grass Eye Inc
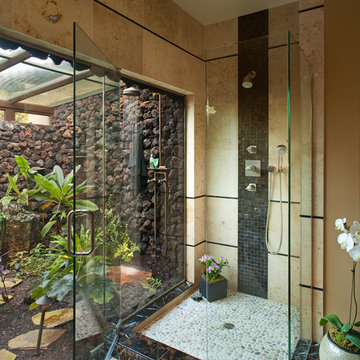
Within an enclosure of lava rock, tiny tree frogs and colorful lizards frolic within lush tropical foliage reaching toward the sun.
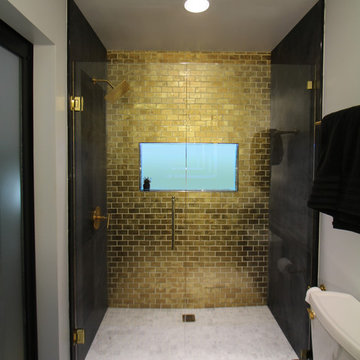
Gold glass tile, black wall tile, marble look a like floor tile, custom vanity, vanity organization, barn door, LED Lit Glass Panel
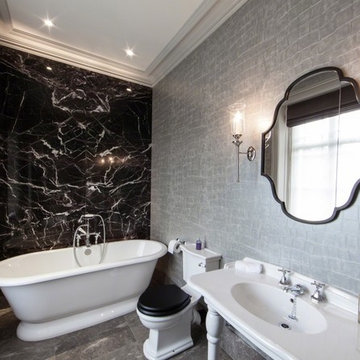
compact but well appointed guest bathroom. With book matched marble and period sanitary ware in keeping with the age of the property but with twists like mic-croc-esque wallpaper to add a little fun.
Brown Bathroom and Cloakroom with Black Tiles Ideas and Designs
8


