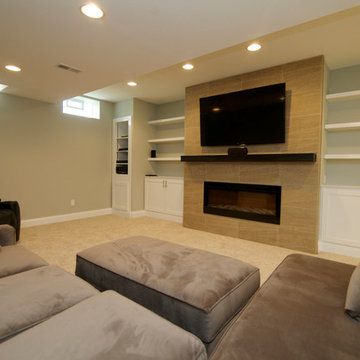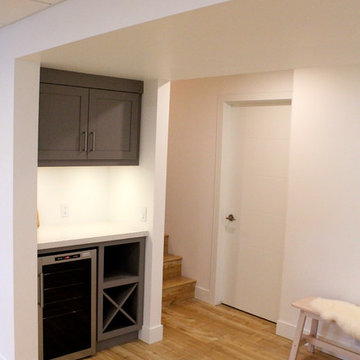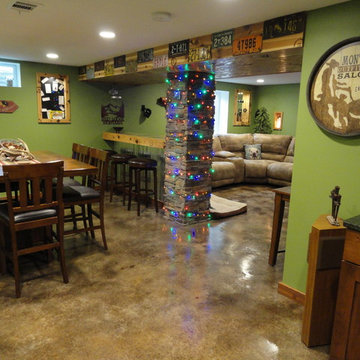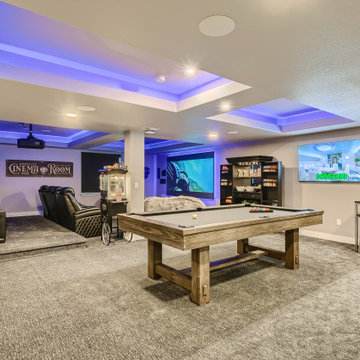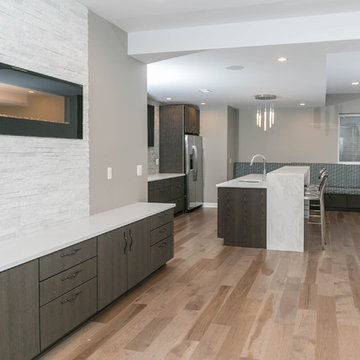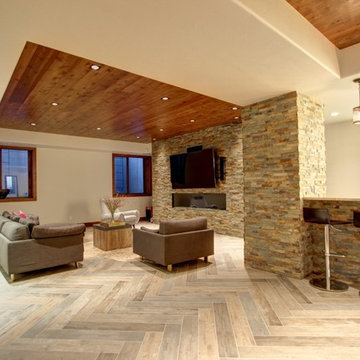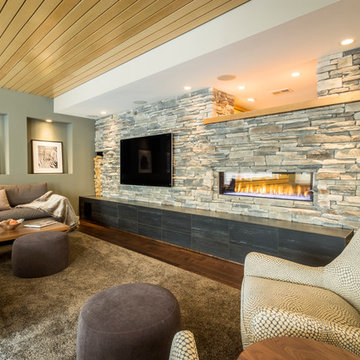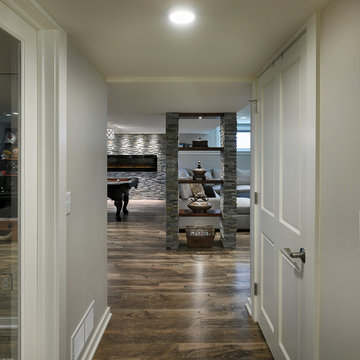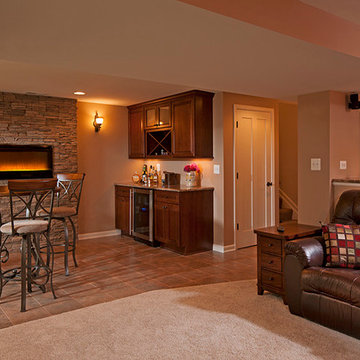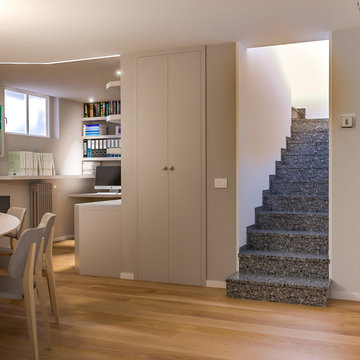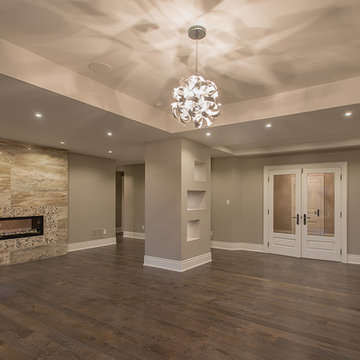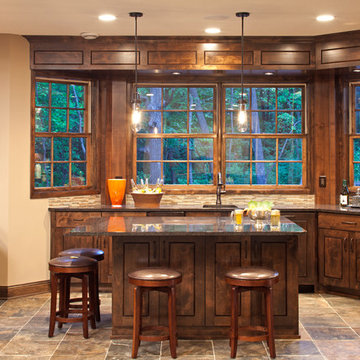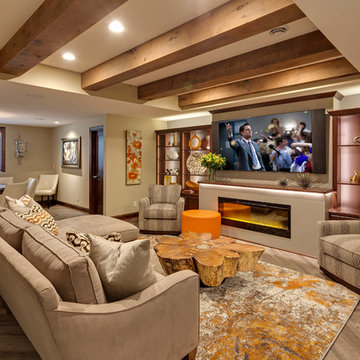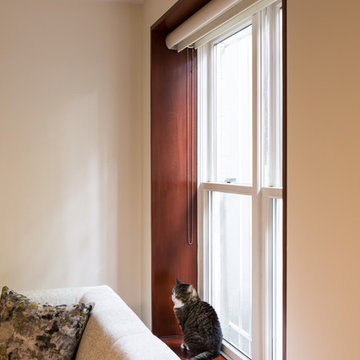Brown Basement with a Ribbon Fireplace Ideas and Designs
Refine by:
Budget
Sort by:Popular Today
121 - 140 of 361 photos
Item 1 of 3
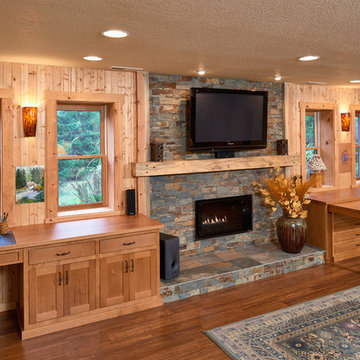
Here you see the stone fireplacewith parent and child desks on either side. Notice the desk on the right has a slide-out work surface for big projects that can be neatly tucked away most of the time. A Heat and Glo gas fireplace in Martini bronze finish, a wall-mounted television above the fireplace, sconces from Besa Lighting Tomas in amber cloud, and Arcade bamboo flooring in mocha help to create a warm and inviting space.

This custom designed basement features a rock wall, custom wet bar and ample entertainment space. The coffered ceiling provides a luxury feel with the wood accents offering a more rustic look.
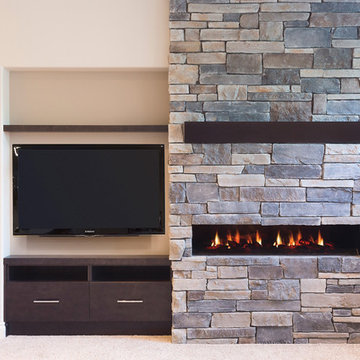
The home owners wanted a place to entertain, play and workout in their 3000 square foot basement. They added a completely soundproofed media room, a large restaurant-like wet bar, glass enclosed workout area, kids play/game space, great room, two bedrooms, two bathrooms, storage room and an office.
The overall modern esthetic and colour scheme is bright and fresh with rich charcoal accent woodwork and cabinets. 9’ ceilings and custom made 7’ doors throughout add to the overall luxurious yet comfortable feel of the basement.
The area below the stairs is a child’s dream hideaway with a small crawl-thru entry access, toy drawers and lighted reading cove.
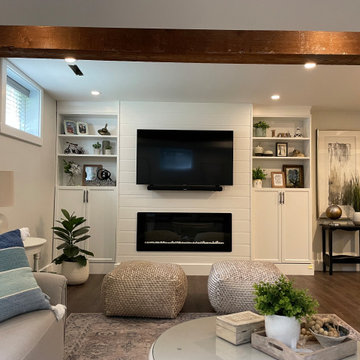
This NEVER used basement space was a dumping ground for the "stuff of life". We were tasked with making it more inviting. How'd we do? And yes, these built-ins are Ikea BILLY bookcases that we made a little fancier. No paint, just extra trim.
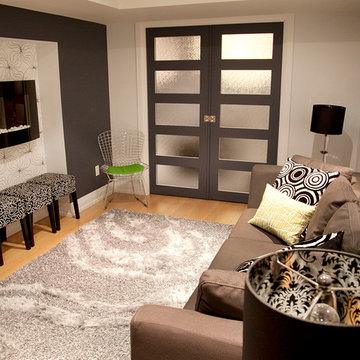
The Pocket doors lead to the home theatre. They were used so the client could leave them open for the majority of the time but closed when they wanted to use the full sound system. Solid wood doors were used to add an element of sound separation. Fun details like the inside of these lamp shade always add an additional element of continuity to a design.
Brown Basement with a Ribbon Fireplace Ideas and Designs
7
