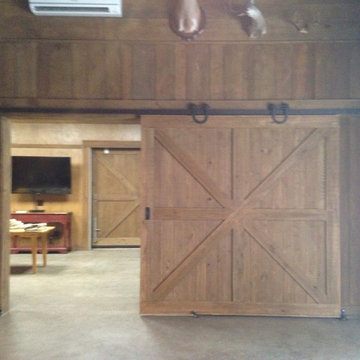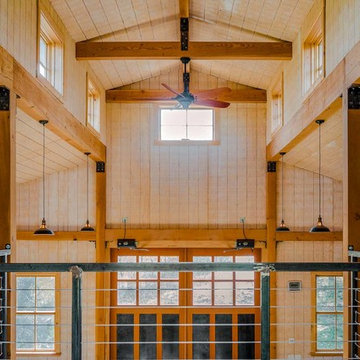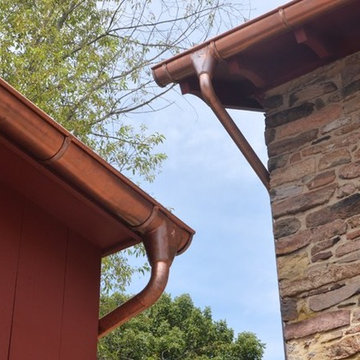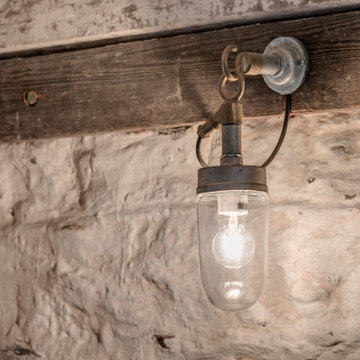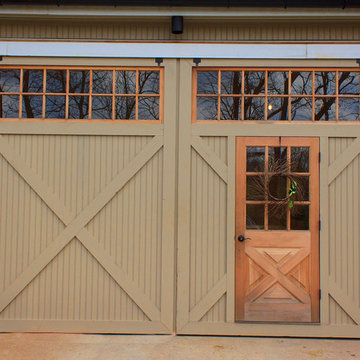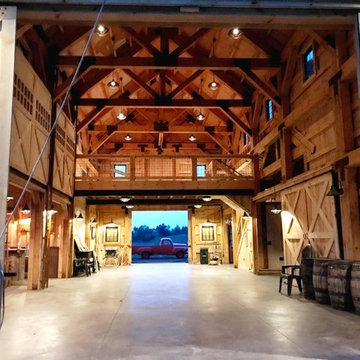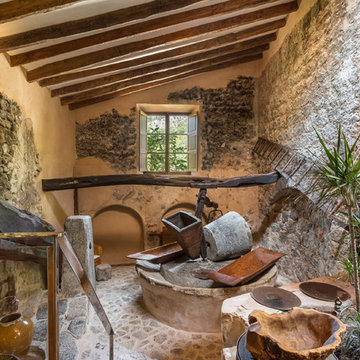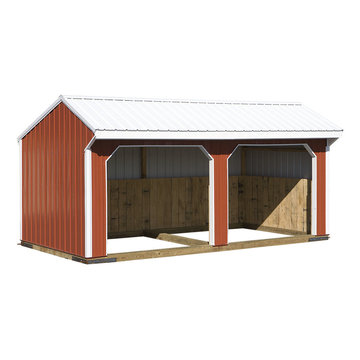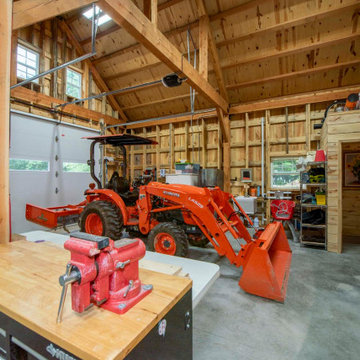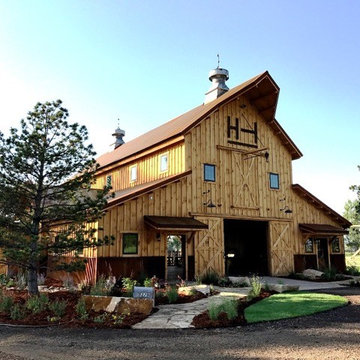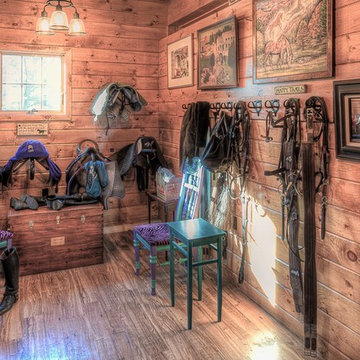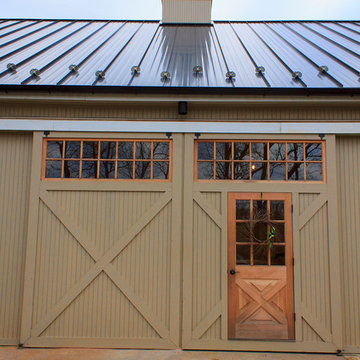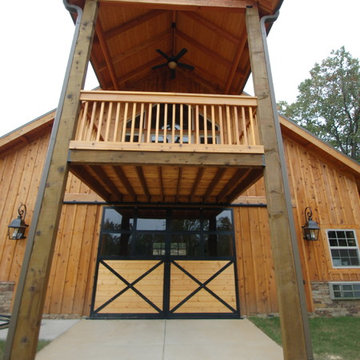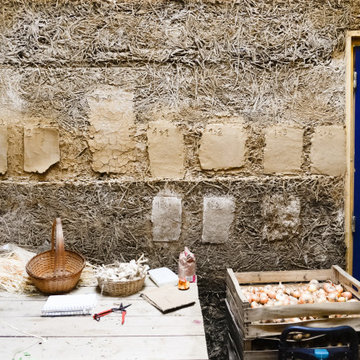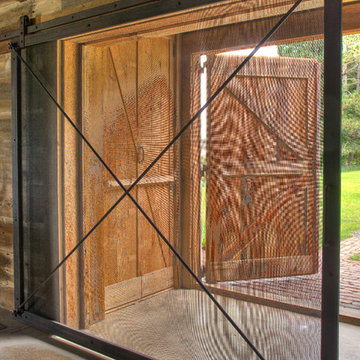Brown Barn Ideas and Designs
Refine by:
Budget
Sort by:Popular Today
101 - 120 of 294 photos
Item 1 of 3
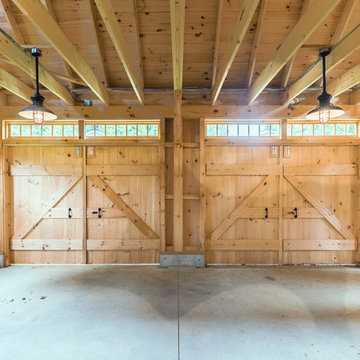
A wide open lawn provided the perfect setting for a beautiful backyard barn. The home owners, who are avid gardeners, wanted an indoor workshop and space to store supplies - and they didn’t want it to be an eyesore. During the contemplation phase, they came across a few barns designed by a company called Country Carpenters and fell in love with the charm and character of the structures. Since they had worked with us in the past, we were automatically the builder of choice!
Country Carpenters sent us the drawings and supplies, right down to the pre-cut lengths of lumber, and our carpenters put all the pieces together. In order to accommodate township rules and regulations regarding water run-off, we performed the necessary calculations and adjustments to ensure the final structure was built 6 feet shorter than indicated by the original plans.
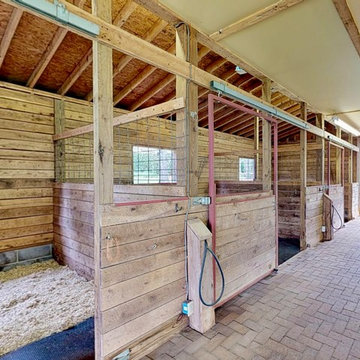
The barn has a center paved aisle that features (3) 12x12 stalls, tack room, hot water wash rack, tractor garage, hay room and a half bathroom with a washing machine (for riding gear).
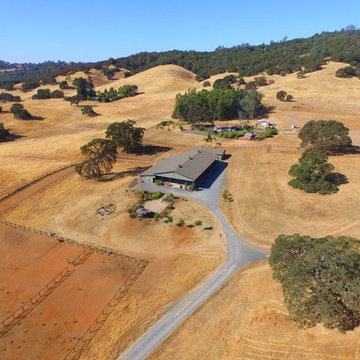
This covered riding arena in Shingle Springs, California houses a full horse arena, horse stalls and living quarters. The arena measures 60’ x 120’ (18 m x 36 m) and uses fully engineered clear-span steel trusses too support the roof. The ‘club’ addition measures 24’ x 120’ (7.3 m x 36 m) and provides viewing areas, horse stalls, wash bay(s) and additional storage. The owners of this structure also worked with their builder to incorporate living space into the building; a full kitchen, bathroom, bedroom and common living area are located within the club portion.
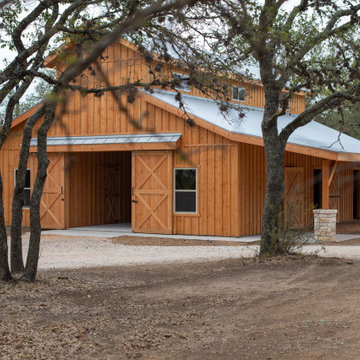
This Beautiful custom barn is located in the Texas Hill country near johnson city and was built by our friends at Premier Timber Barns. Custom Milled Doug Fir Siding and Beams were used to construct the exterior siding and framing of the barn. Inside, custom milled yellow Pine Soffits line the Ceiling and stall interiors. Doug Fir Cladding was also used throughout the interior of the barn. This turned out to be a beautiful project in a one-of-a-kind setting-we're looking forward to seeing what our friends at Premier Timber Barns build next!
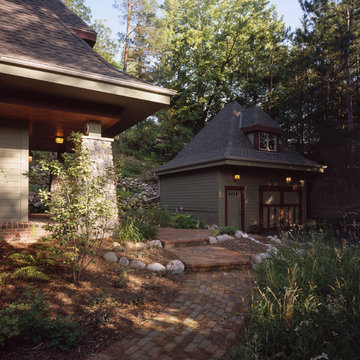
Sizeable out buildings are typically the norm for most new construction projects. However, in the case of this new custom, arts and crafts project the client’s preference was to maintain a quaint architectural quality to their lake property.
Brown Barn Ideas and Designs
6
