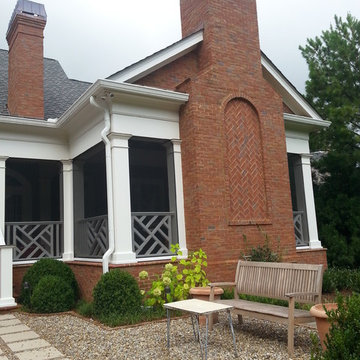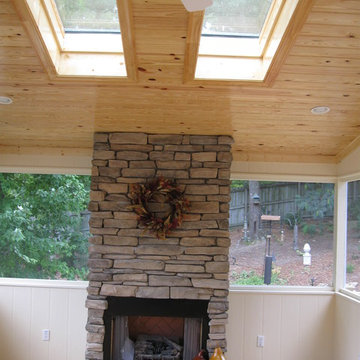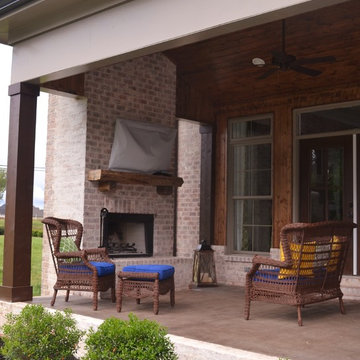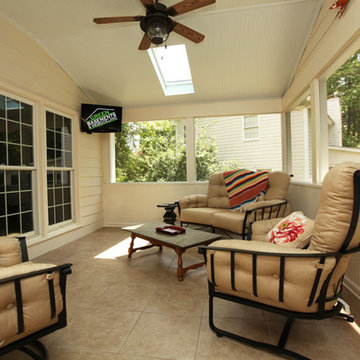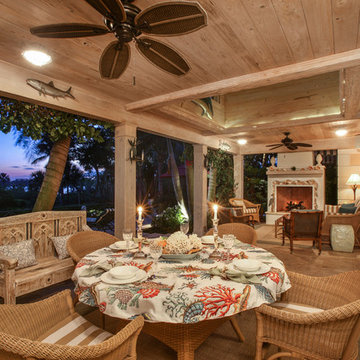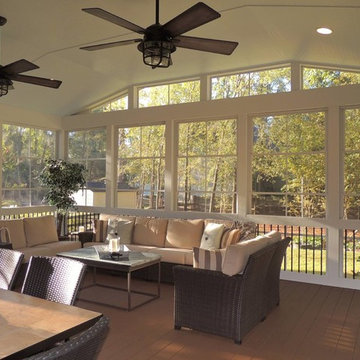Brown Back Veranda Ideas and Designs
Refine by:
Budget
Sort by:Popular Today
101 - 120 of 3,690 photos
Item 1 of 3
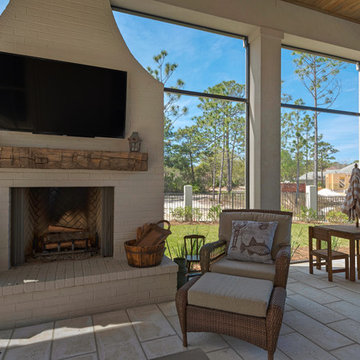
The home's exterior is designed to be a quiet oasis to overlook the in-ground pool and lake. There are covered porches and balconies that extend across the home's exterior. There is an outdoor kitchen, and tranquil seating areas surrounding the pool on the lower porch. A screened in porch has an outdoor fireplace and comfortable seating. Built by Phillip Vlahos of Destin Custom Home Builders. It was designed by Bob Chatham Custom Home Design and decorated by Allyson Runnels.
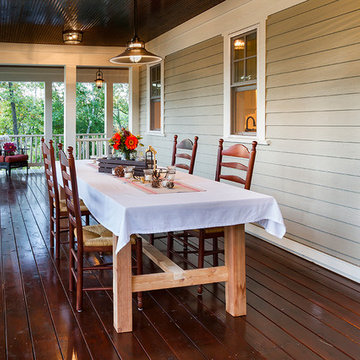
Building Design, Plans, and Interior Finishes by: Fluidesign Studio I Builder: Structural Dimensions Inc. I Photographer: Seth Benn Photography
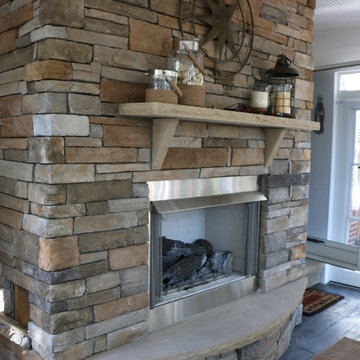
David Tyson Design and photos
Four season porch with Eze- Breeze window and door system, stamped concrete flooring, gas fireplace with stone veneer.
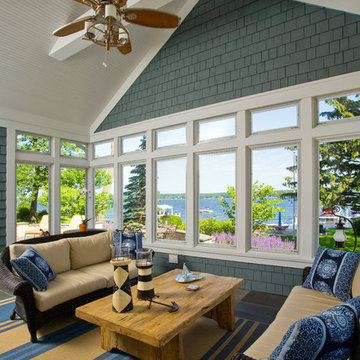
http://www.pickellbuilders.com. Photography by Linda Oyama Bryan. Screened Porch with Painted White Collar Tie and Nautical Themed Ceiling Fan and cedar shingle interior walls.
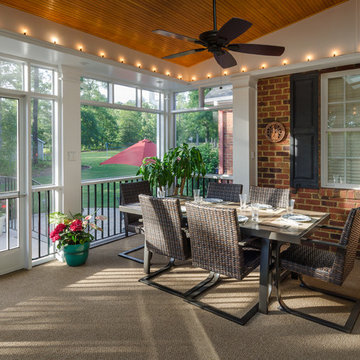
Most porch additions look like an "after-thought" and detract from the better thought-out design of a home. The design of the porch followed by the gracious materials and proportions of this Georgian-style home. The brick is left exposed and we brought the outside in with wood ceilings. The porch has craftsman-style finished and high quality carpet perfect for outside weathering conditions.
The space includes a dining area and seating area to comfortably entertain in a comfortable environment with crisp cool breezes from multiple ceiling fans.
Love porch life at it's best!
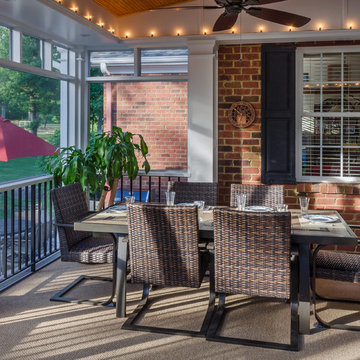
Most porch additions look like an "after-thought" and detract from the better thought-out design of a home. The design of the porch followed by the gracious materials and proportions of this Georgian-style home. The brick is left exposed and we brought the outside in with wood ceilings. The porch has craftsman-style finished and high quality carpet perfect for outside weathering conditions.
The space includes a dining area and seating area to comfortably entertain in a comfortable environment with crisp cool breezes from multiple ceiling fans.
Love porch life at it's best!
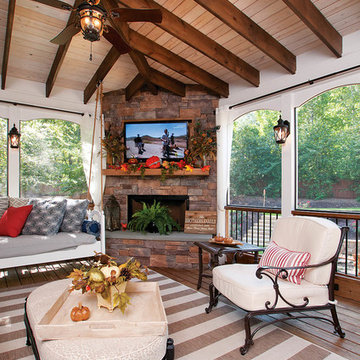
Project designed and built by Atlanta Decking & Fence. Photography by Jan Stittleburg, JS PhotoFX.
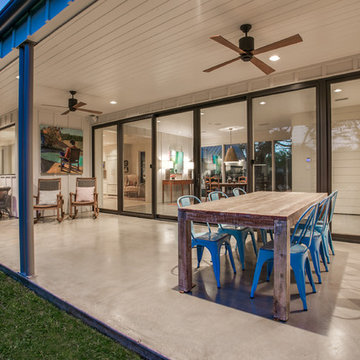
The large, expansive patio adjacent to the backyard living space is for suitable entertainment. The sequence of spaces feel as though the outdoor flows right through the dining, with large views to the front courtyard. Aluminum frames, concrete flooring and metal roof accent the soft inviting space. Art by Martha Burkert. ©Shoot2Sell Photography
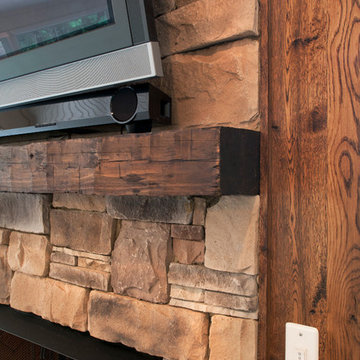
A rustic chic screen porch added incredibly living space to this home is East Cobb. Come inside and see how this upscale porch offers comfort, style and much more family space.
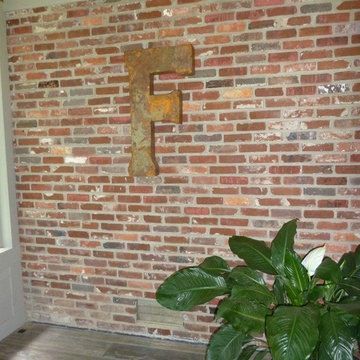
Custom screened porch with tongue and groove ceiling, 12 X 48 porcelain wood plank floor, stone fireplace, rustic mantel, limestone hearth, outdoor fan, outdoor porch furniture, pendant lights, Paint Rockport Gray HC-105 Benjamin Moore.
Location - Brentwood, suburb of Nashville.
Forsythe Home Styling
Forsythe Home Styling
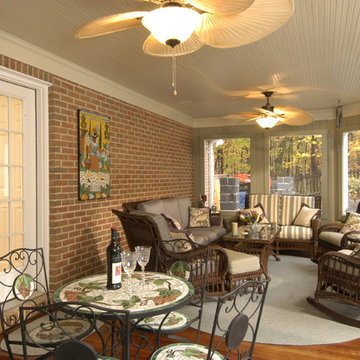
The addition of the sunroom and screened porch allows for great views of the rear yard and pool AND allows the individual family members a quiet space when they want it.
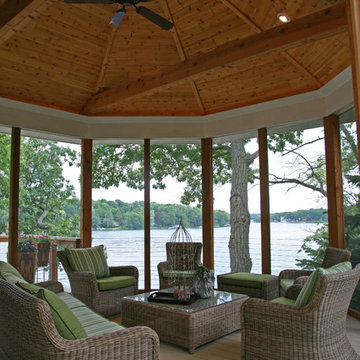
This lake home was built by J.TImothy Builders. It was on the Parade of Homes 2012. Interior Design and photos by: Beth Welsh of Interior Changes home design service
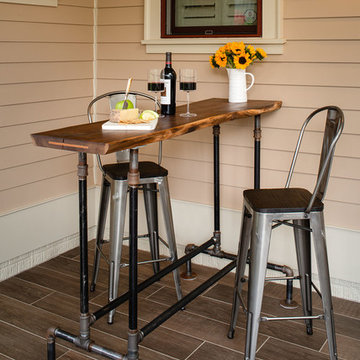
We designed a three season room with removable window/screens and a large sliding screen door. The Walnut matte rectified field tile floors are heated, We included an outdoor TV, ceiling fans and a linear fireplace insert with star Fyre glass. Outside, we created a seating area around a fire pit and fountain water feature, as well as a new patio for grilling.
Brown Back Veranda Ideas and Designs
6
