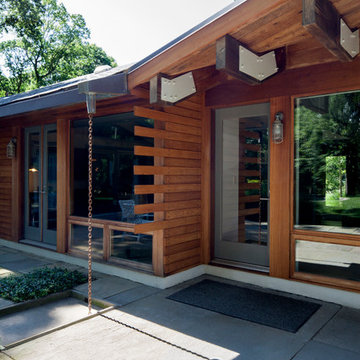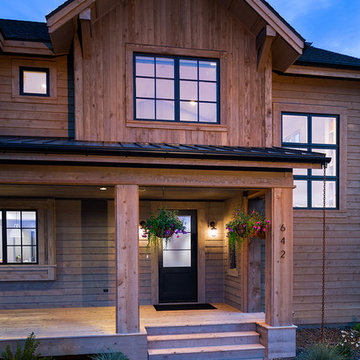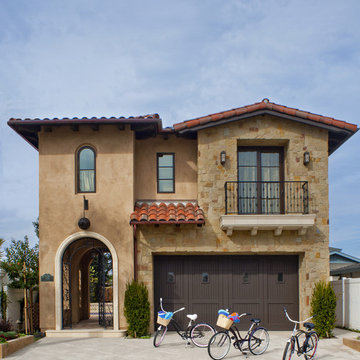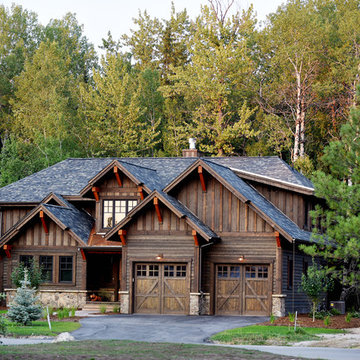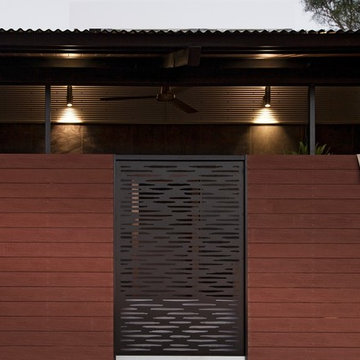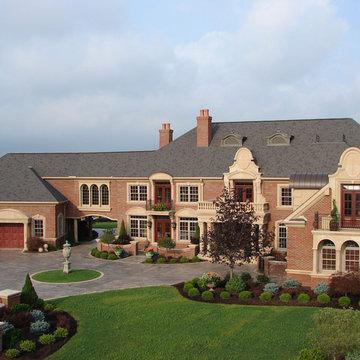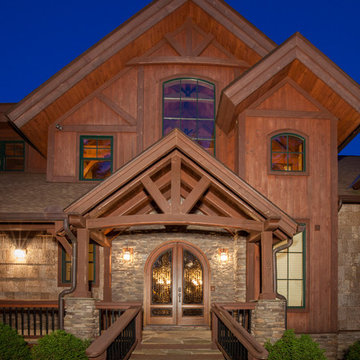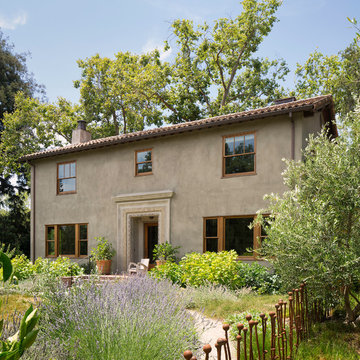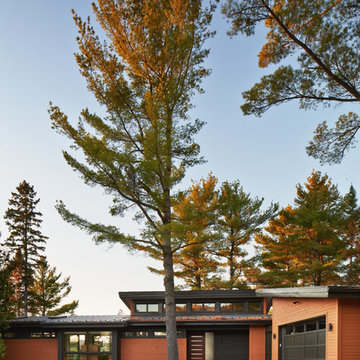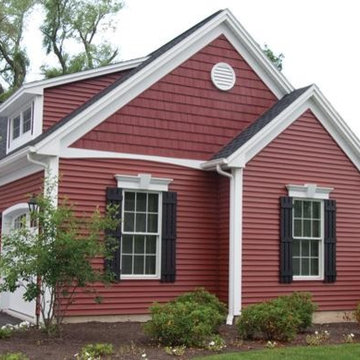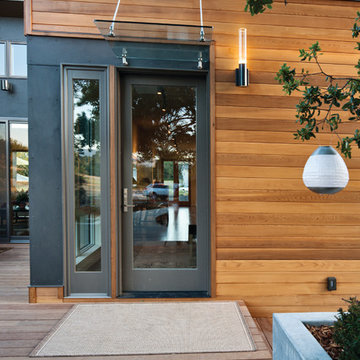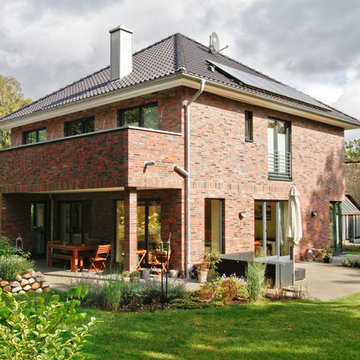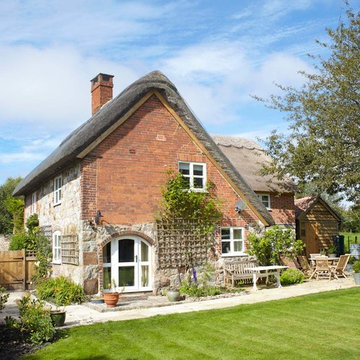Brown and Red House Exterior Ideas and Designs
Refine by:
Budget
Sort by:Popular Today
121 - 140 of 67,482 photos
Item 1 of 3
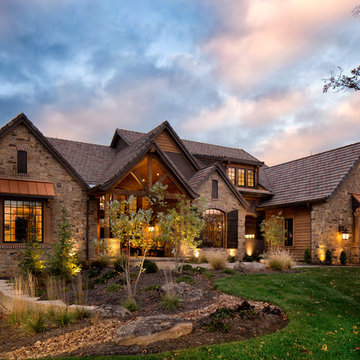
This comfortable, yet gorgeous, family home combines top quality building and technological features with all of the elements a growing family needs. Between the plentiful, made-for-them custom features, and a spacious, open floorplan, this family can relax and enjoy living in their beautiful dream home for years to come.
Photos by Thompson Photography
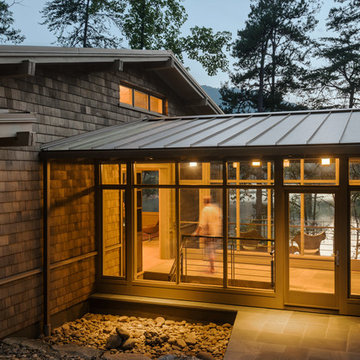
The Fontana Bridge residence is a mountain modern lake home located in the mountains of Swain County. The LEED Gold home is mountain modern house designed to integrate harmoniously with the surrounding Appalachian mountain setting. The understated exterior and the thoughtfully chosen neutral palette blend into the topography of the wooded hillside.
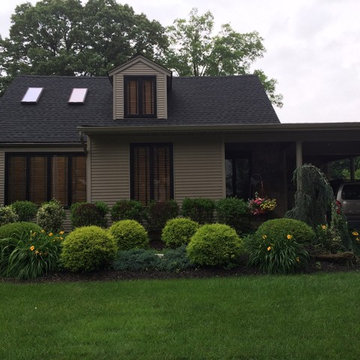
GAF Timberline HD (Charcoal)
5" K-Style seamless Hidden Hanger Gutters & 2x3 Leaders (Clay)
Installed by American Home Contractors, Florham Park, NJ
Property located in Springfield, NJ
www.njahc.com
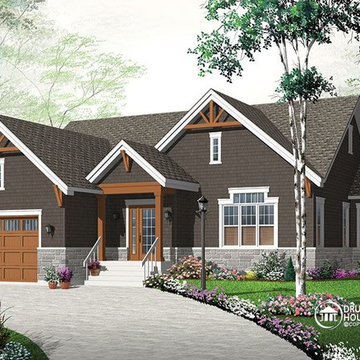
Craftsman house plan # 3260-V3 by Drummond House Plans
Blueprints 7 PDF files available starting at $919
NEW CRAFTSMAN HOUSE PLAN WITH OPEN FLOOR PLAN
This three bedroom Craftsman has all of the features necessary to make it the perfect place to raise a growing family or even to adapt it to the needs of empty nesters by changing the third bedroom into a home office or study.
Upon entering the large entrance foyer, with wall to wall closet, through the door into the open floor plan layout adds to the feeling of space. Abundant windows along the front and side provide natural light throughout the large living room. A two sided fireplace separates the space to the dining room, which has room for a table that seats 6 whose patio doors open out onto the deck with a view to the back yard. The "L" shaped kitchen has a large, central island. which is the perfect place for casual meals.
The powder room and separate laundry area on the main floor are convenient features and the master bedroom has a walk-in closet, double vanity and large shower enclosure. The two other bedrooms share a private, Jack and Jill bathroom, accessible directly from each through pocket doors, with tub and double vanity.
The double garage has direct access to the inside of the home through a door to the split landing, a perfect feature to avoid unpleasant weather when bringing home the groceries!.

www.brandoninteriordesign.co.uk
You don't get a second chance to make a first impression !! The front door of this grand country house has been given a new lease of life by painting the outdated "orange" wood in a bold and elegant green. The look is further enhanced by the topiary in antique stone plant holders.
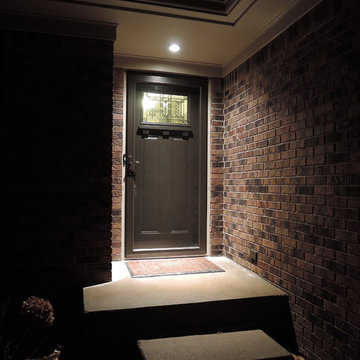
New front doors can be pricy. Surprisingly, this front door was purchased on clearance at Menards. The price point suites the neighborhood while achieving aesthetic and functional goals.
Future work includes topping the slab with stone and replacing the concrete sidewalk/steps with paver stone.
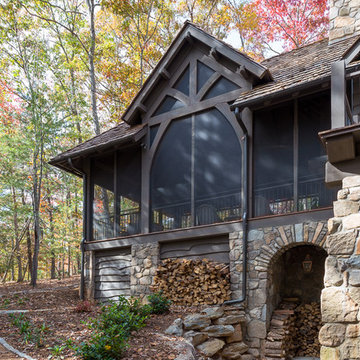
This eclectic mountain home nestled in the Blue Ridge Mountains showcases an unexpected but harmonious blend of design influences. The European-inspired architecture, featuring native stone, heavy timbers and a cedar shake roof, complement the rustic setting. Inside, details like tongue and groove cypress ceilings, plaster walls and reclaimed heart pine floors create a warm and inviting backdrop punctuated with modern rustic fixtures and vibrant splashes of color.
Meechan Architectural Photography
Brown and Red House Exterior Ideas and Designs
7
