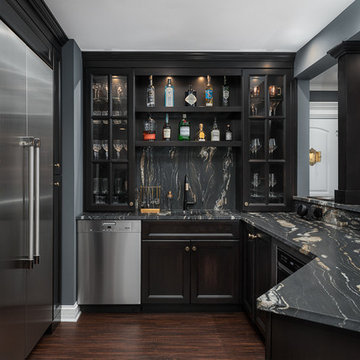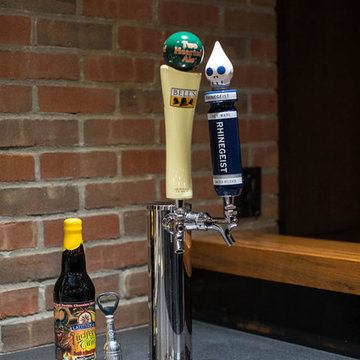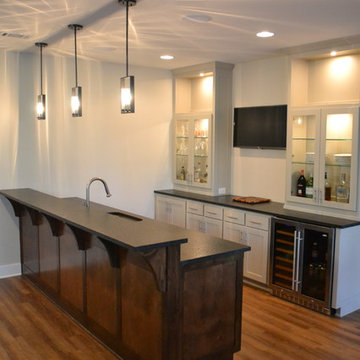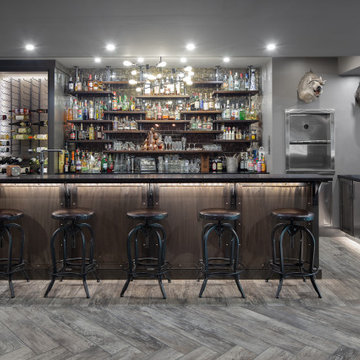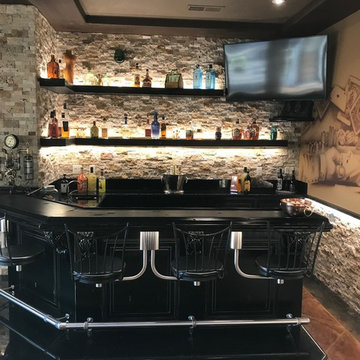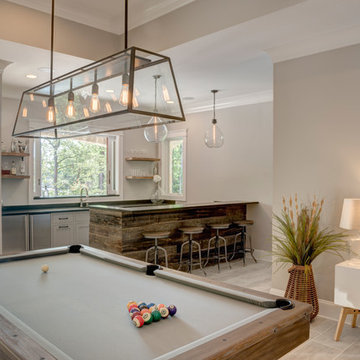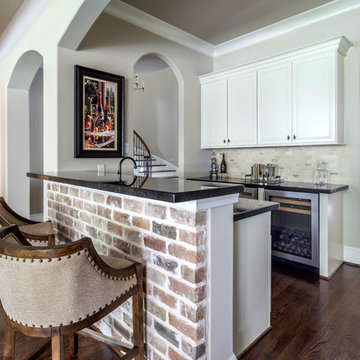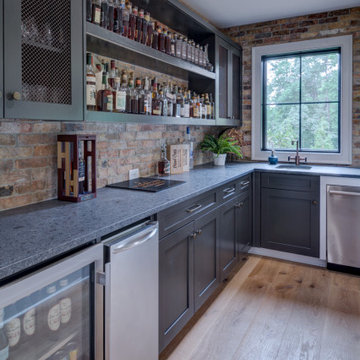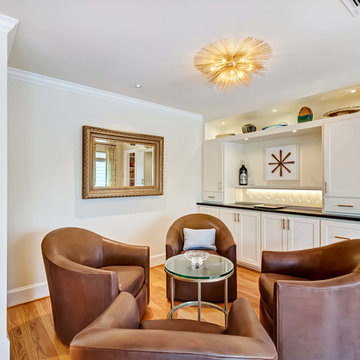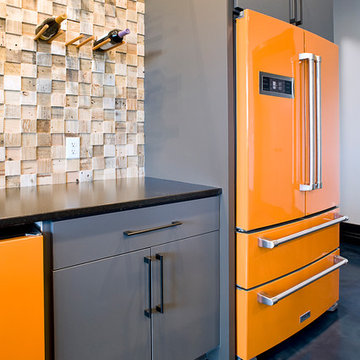Breakfast Bar with Black Worktops Ideas and Designs
Refine by:
Budget
Sort by:Popular Today
121 - 140 of 584 photos
Item 1 of 3
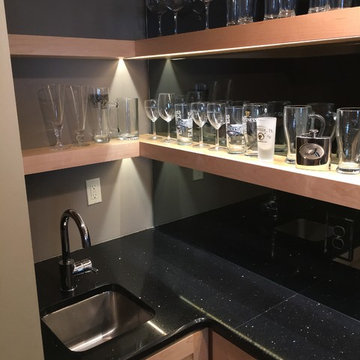
The mirrors behind the bar are not the typical silver backed ones. These are black mirrors. They do not reflect as much as the normal silver ones.

This custom bar features all of the amenities of a commercial bar. The back wall includes two TVs, ample shelf space, multiple coolers, and a large window to view the pool area. The large windows fold open to allow access to the bar from the outside, bringing the outdoors - inside. Accent lighting make this an entertainment "hotspot".

To prepare the wall prior to installation of the custom shelving, we laminated it with a sheet of metal. This provided a beautiful backdrop and the high-end look the clients were hoping for. The shelving was installed with the purpose of displaying our client’s impressive Bourbon collection. LED backlights spotlight the displays, with tall, glass-front cabinets on each side for glassware storage. Two large angled big screens were installed in the center above the shelving for that authentic sports bar feel.
Final photos by www.impressia.net
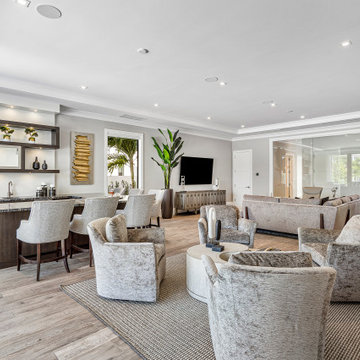
This new construction estate by Hanna Homes is prominently situated on Buccaneer Palm Waterway with a fantastic private deep-water dock, spectacular tropical grounds, and every high-end amenity you desire. The impeccably outfitted 9,500+ square foot home features 6 bedroom suites, each with its own private bathroom. The gourmet kitchen, clubroom, and living room are banked with 12′ windows that stream with sunlight and afford fabulous pool and water views. The formal dining room has a designer chandelier and is serviced by a chic glass temperature-controlled wine room. There’s also a private office area and a handsome club room with a fully-equipped custom bar, media lounge, and game space. The second-floor loft living room has a dedicated snack bar and is the perfect spot for winding down and catching up on your favorite shows.⠀
⠀
The grounds are beautifully designed with tropical and mature landscaping affording great privacy, with unobstructed waterway views. A heated resort-style pool/spa is accented with glass tiles and a beautiful bright deck. A large covered terrace houses a built-in summer kitchen and raised floor with wood tile. The home features 4.5 air-conditioned garages opening to a gated granite paver motor court. This is a remarkable home in Boca Raton’s finest community.⠀
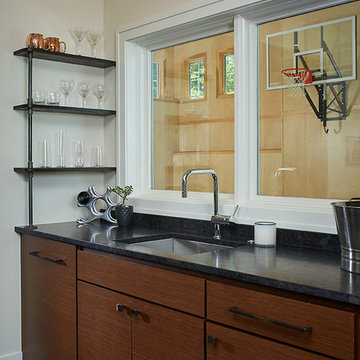
Builder: AVB Inc.
Interior Design: Vision Interiors by Visbeen
Photographer: Ashley Avila Photography
The Holloway blends the recent revival of mid-century aesthetics with the timelessness of a country farmhouse. Each façade features playfully arranged windows tucked under steeply pitched gables. Natural wood lapped siding emphasizes this homes more modern elements, while classic white board & batten covers the core of this house. A rustic stone water table wraps around the base and contours down into the rear view-out terrace.
Inside, a wide hallway connects the foyer to the den and living spaces through smooth case-less openings. Featuring a grey stone fireplace, tall windows, and vaulted wood ceiling, the living room bridges between the kitchen and den. The kitchen picks up some mid-century through the use of flat-faced upper and lower cabinets with chrome pulls. Richly toned wood chairs and table cap off the dining room, which is surrounded by windows on three sides. The grand staircase, to the left, is viewable from the outside through a set of giant casement windows on the upper landing. A spacious master suite is situated off of this upper landing. Featuring separate closets, a tiled bath with tub and shower, this suite has a perfect view out to the rear yard through the bedrooms rear windows. All the way upstairs, and to the right of the staircase, is four separate bedrooms. Downstairs, under the master suite, is a gymnasium. This gymnasium is connected to the outdoors through an overhead door and is perfect for athletic activities or storing a boat during cold months. The lower level also features a living room with view out windows and a private guest suite.
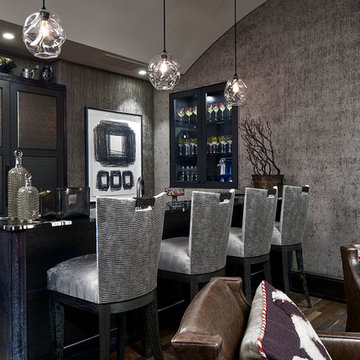
A quartet of black and ivory stools in two complementary fabrics lines the bar, which I topped with a slab of durable black and white petrified wood. The bar front is accented with black fabric panels. I chose opaque glass fronts framed in black wood for the bottle and glass storage to lighten the look.
In the foreground, leather arm chairs are pulled up to the custom game table.
Photo by Brian Gassel
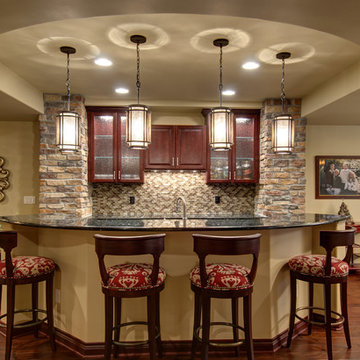
©Finished Basement Company
Basement wet bar acts as the focal point and heart of the whole basement.
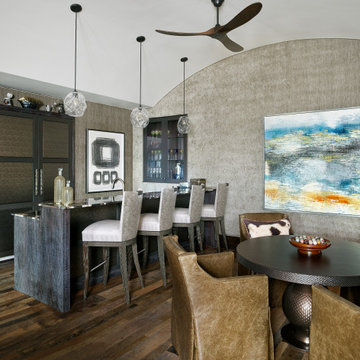
I upholstered the walls of this mixed-use entertainment room so that people at the game table would not be disturbed by those at the bar.
Photo by Holger Obenaus Photography
Breakfast Bar with Black Worktops Ideas and Designs
7
