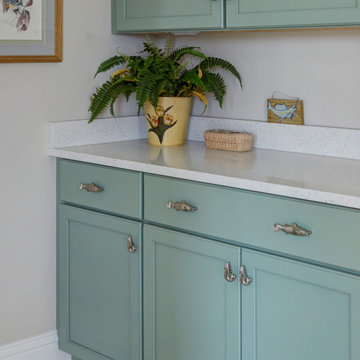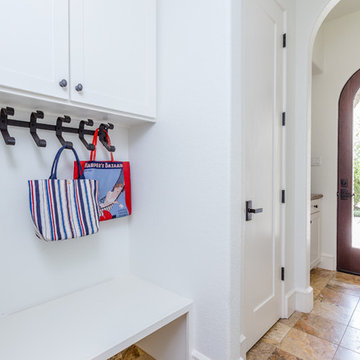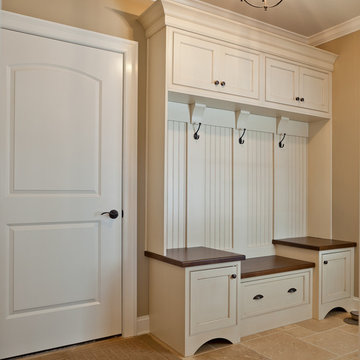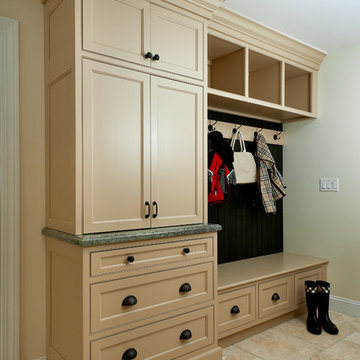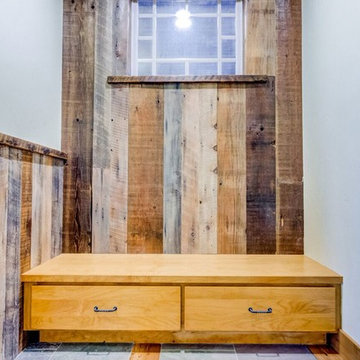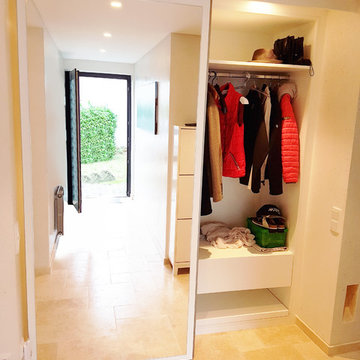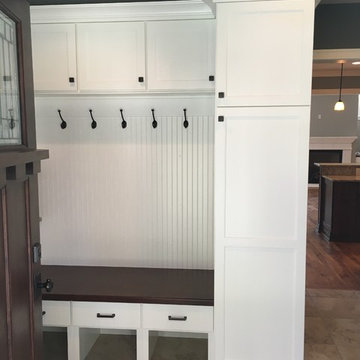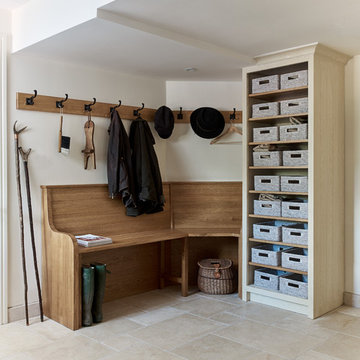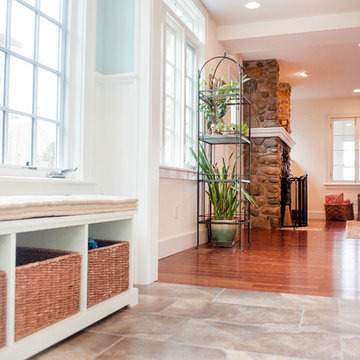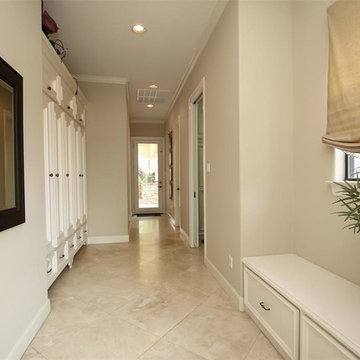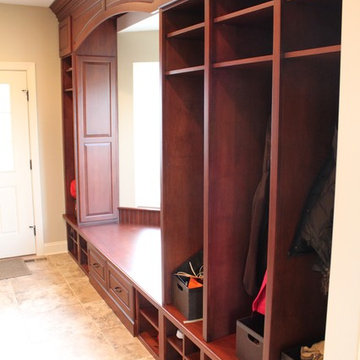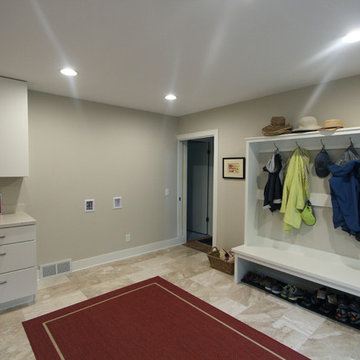Boot Room with Travertine Flooring Ideas and Designs
Refine by:
Budget
Sort by:Popular Today
101 - 120 of 190 photos
Item 1 of 3
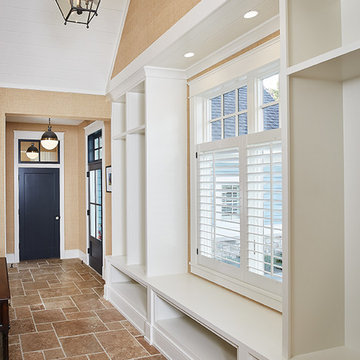
The best of the past and present meet in this distinguished design. Custom craftsmanship and distinctive detailing give this lakefront residence its vintage flavor while an open and light-filled floor plan clearly mark it as contemporary. With its interesting shingled roof lines, abundant windows with decorative brackets and welcoming porch, the exterior takes in surrounding views while the interior meets and exceeds contemporary expectations of ease and comfort. The main level features almost 3,000 square feet of open living, from the charming entry with multiple window seats and built-in benches to the central 15 by 22-foot kitchen, 22 by 18-foot living room with fireplace and adjacent dining and a relaxing, almost 300-square-foot screened-in porch. Nearby is a private sitting room and a 14 by 15-foot master bedroom with built-ins and a spa-style double-sink bath with a beautiful barrel-vaulted ceiling. The main level also includes a work room and first floor laundry, while the 2,165-square-foot second level includes three bedroom suites, a loft and a separate 966-square-foot guest quarters with private living area, kitchen and bedroom. Rounding out the offerings is the 1,960-square-foot lower level, where you can rest and recuperate in the sauna after a workout in your nearby exercise room. Also featured is a 21 by 18-family room, a 14 by 17-square-foot home theater, and an 11 by 12-foot guest bedroom suite.
Photography: Ashley Avila Photography & Fulview Builder: J. Peterson Homes Interior Design: Vision Interiors by Visbeen
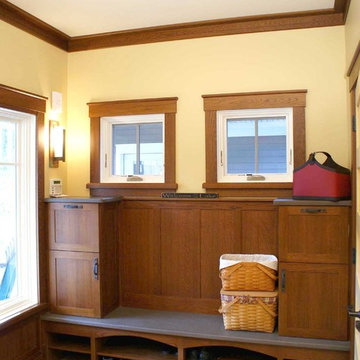
This entry was constructed of pre-finished panels and cabinets installed by the trim carpenter. The simple trim reflects the mixing of the late victorian and crafts styles
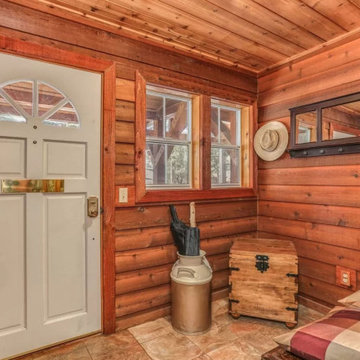
Luxury mountain home located in Idyllwild, CA. Full home design of this 3 story home. Luxury finishes, antiques, and touches of the mountain make this home inviting to everyone that visits this home nestled next to a creek in the quiet mountains.
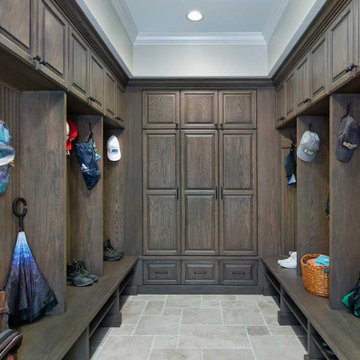
Located near the garage, the mudroom and laundry room were redesigned to be more functional, spacious and to feature the latest modern amenities. The existing mudroom lacked efficient use of space. Sitting on 5 acres of land, this home is cherished by a family who loves horses and enjoys outdoor activity. Our creative solution involved taking part of the kitchen (turning it 90 degrees) to gain 15 feet in the mudroom—one that now has plenty of individual cubbies, bench seating for removing shoes, and hanging space for jackets and coats. Luxury features includes floor-to-ceiling cherry wood cabinetry, travertine floors laid in a Versailles pattern, and bead board walls.
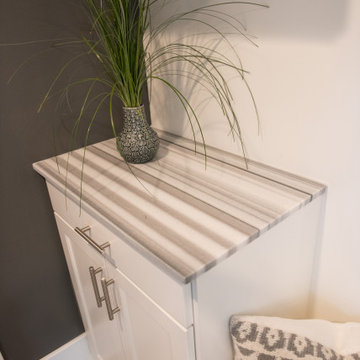
This cottage style mudroom in all white gives ample storage just as you walk in the door. It includes a counter to drop off groceries, a bench with shoe storage below, and multiple large coat hooks for hats, jackets, and handbags. The design also includes deep cabinets to store those unsightly bulk items.
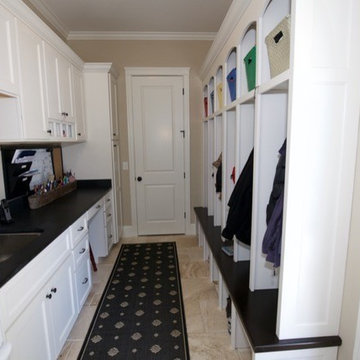
This efficient mud room really maximizes the space. There are lockers directly opposite base cabinets, desk and laundry sink. There is a full size broom closet for additional storage.
Lakewest Custom Homes
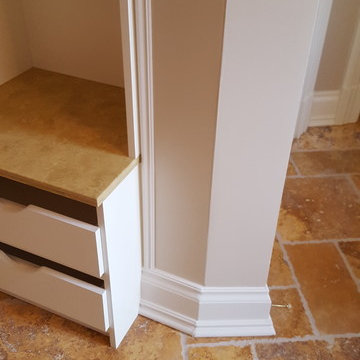
Custom Built in Mud Room Section. Built in walls allowed for the completed look and additional molding to make everything blend in.
Boot Room with Travertine Flooring Ideas and Designs
6
