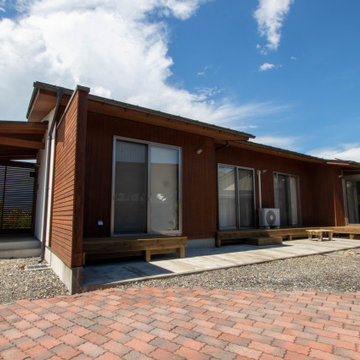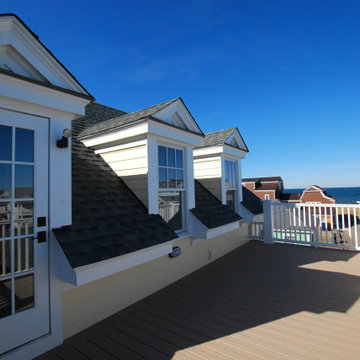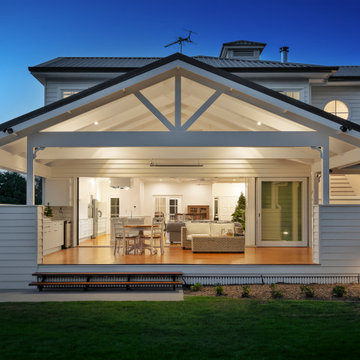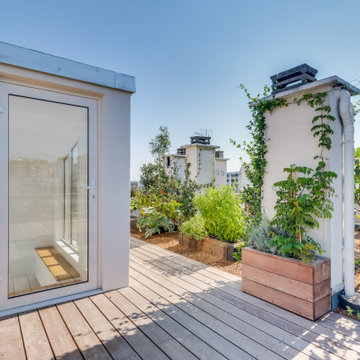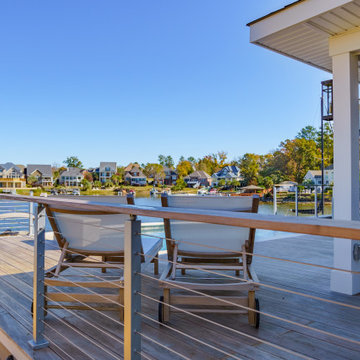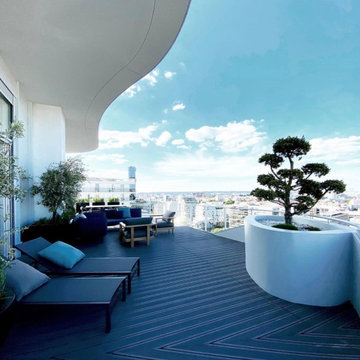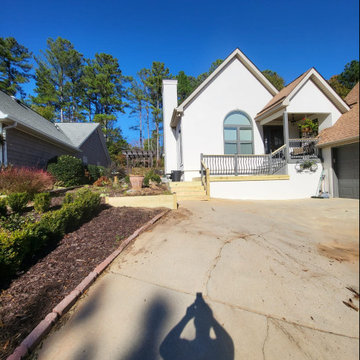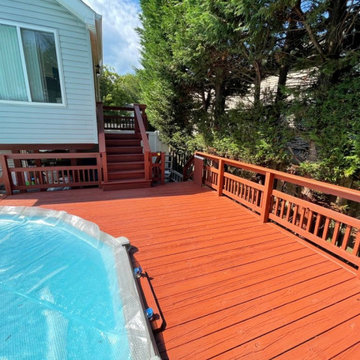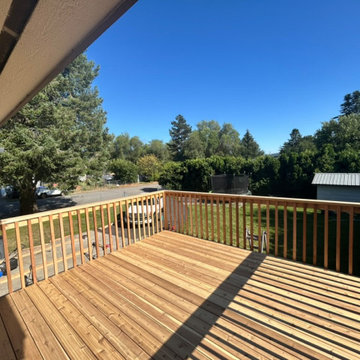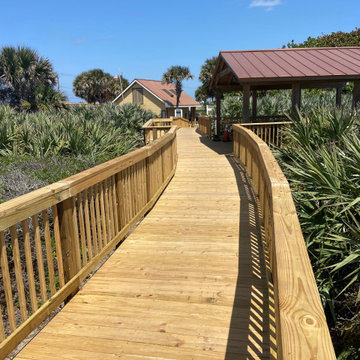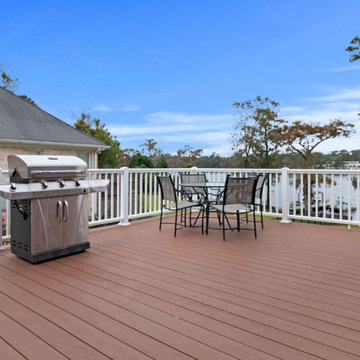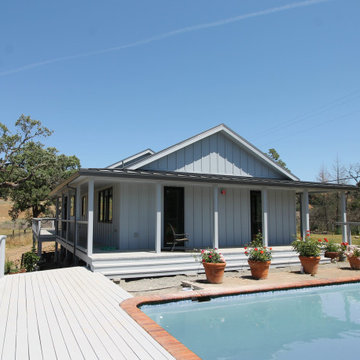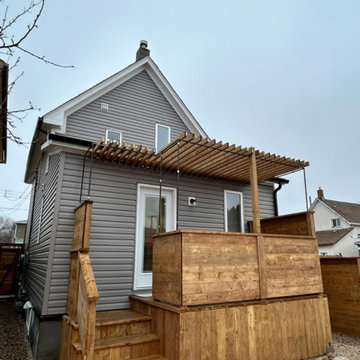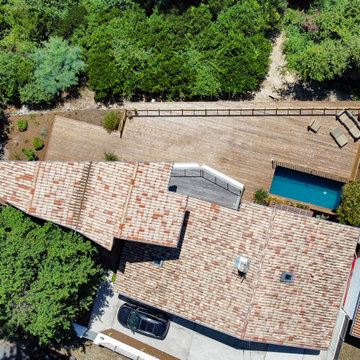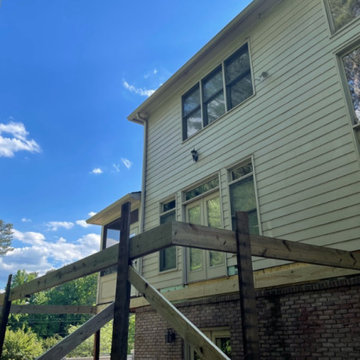Blue Wood Railing Terrace Ideas and Designs
Refine by:
Budget
Sort by:Popular Today
61 - 80 of 206 photos
Item 1 of 3
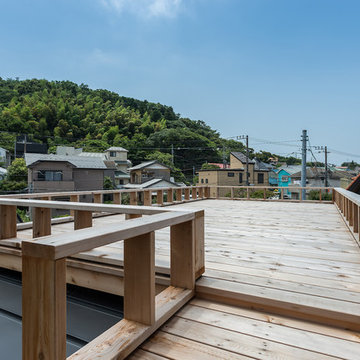
シンプルで頑丈な箱(スケルトン)の中に、自由に変更できる内装(インフィル)を備え、施主自身が間取りや仕上げをデザインすることができ、次世代まで長く住みつなぐことができます。 Photo by 東涌宏和/東涌写真事務所
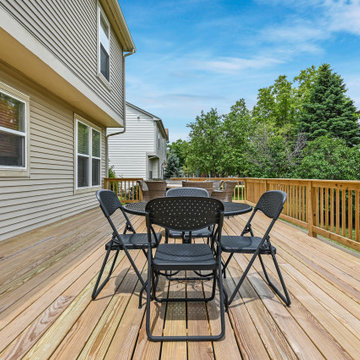
treated pine decking and railing installation in Algonquin
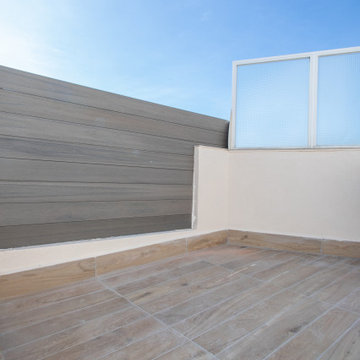
Los acabados en madera son los protagonistas en esta reforma de terraza. El nuevo pavimento es especial para exteriores y las nuevas vallas separadoras son de madera.
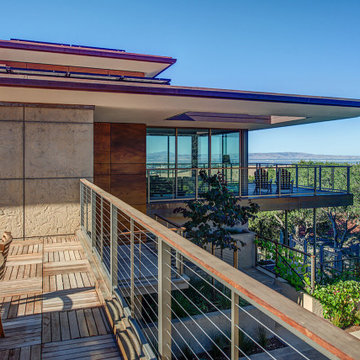
The steep hillside lot had been developed with a single-family residence (1965), which was at the maximum area for local zoning; therefore, the only way to enlarge the residence was to add a basement. During the cost analysis process, it became clear that supporting the house while creating a basement – and then substantially remodeling the remaining structure – would require far more effort and treasure than to replace the house entirely.
Located just over one mile from the San Andreas Fault, the Owners tasked the design team to find a superior solution to the “Life Safety” standard required by Code. The team combined advances in seismic analysis and building technology to create for the owners one of the most seismically resilient houses built in the US.
The newly designed house takes full advantage of the potential of this beautiful site. The home centers on large public rooms opening to outdoor spaces and the use of natural light. On the top level, the kitchen and family room sit side-by-side creating a shared space, with an expansive floor-to-ceiling folding door system allowing the rooms to open completely to the south-facing upper terrace and garage roof deck. An outdoor cooking area supports both family dinners as well as large gatherings of friends and family. Also on the top level, a living room and lounge area open to a large deck cantilevered high above the ground and oriented to the northern views. The feeling of being “in the trees” enhances the connection to the impressive landscape.
Blue Wood Railing Terrace Ideas and Designs
4
