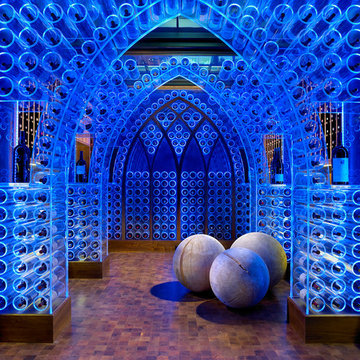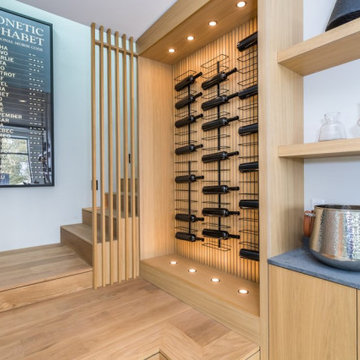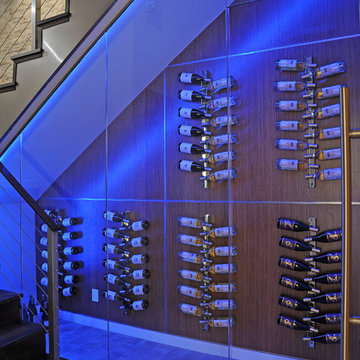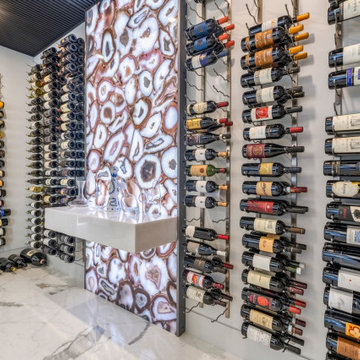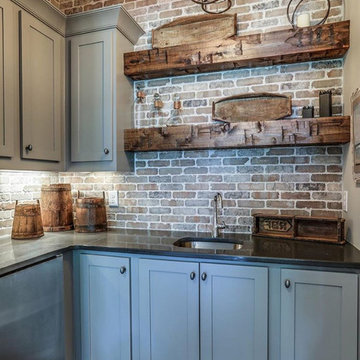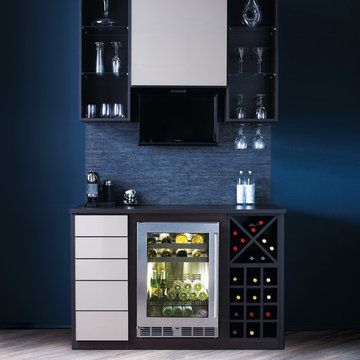Blue Wine Cellar Ideas and Designs
Refine by:
Budget
Sort by:Popular Today
41 - 60 of 501 photos
Item 1 of 2
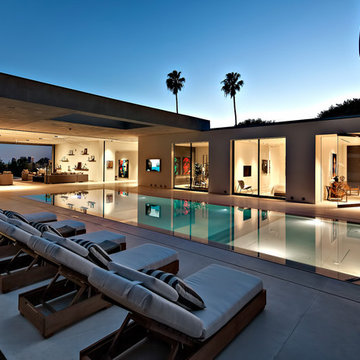
This stunning glass enclosed wine cellar houses LUMA Wine Racks made by Architectural Plastics, Inc. These racks are made entirely from furniture grade, crystal clear acrylic.
The wine cellar acts as a transparent partition between the kitchen and adjoining den.
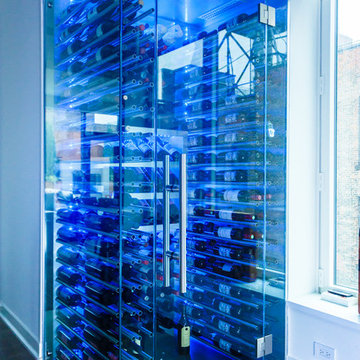
modern wine closet built in apartment in NYC. Stainless interior,seamless glass, and ultra quiet climate control system w digital thermostat. Led lighting and custom metal racks and grills.
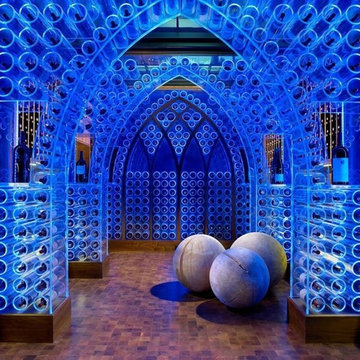
The acrylic wine racks reflect the gothic arches of the homes windows and use fiber optic lighting to set a variety of moods. The glass ceiling opens the room for display to a sitting room above and motorized black out shades provide protection for the wine collection.
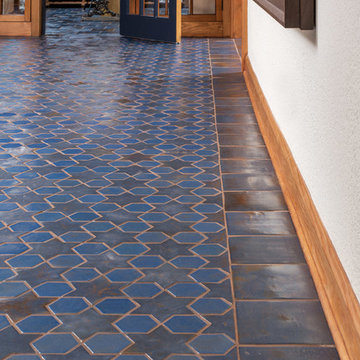
Border next to woodwork is made up of 8" x 8" tiles that rein in the more exuberant star and xex design.
Photographer: Kory Kevin, Interior Designer: Martha Dayton Design, Architect: Rehkamp Larson Architects, Tiler: Reuter Quality Tile
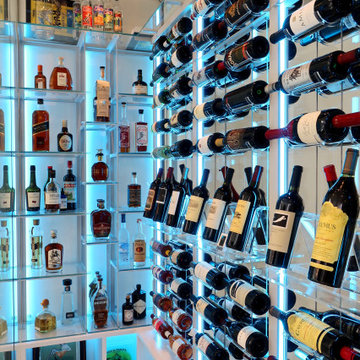
Glass enclosed 2 bottle deep refrigerated wine room with acrylic, glass and light metal wine racks and side glass shelving for spirits. All with LED strips to provide unique glow. Next to enclosure a wine bar area with lighted tasting counter and acrylic glass holder with drawer for accessories. Perfect combination to store, display, serve and enjoy wine and spirits with friends
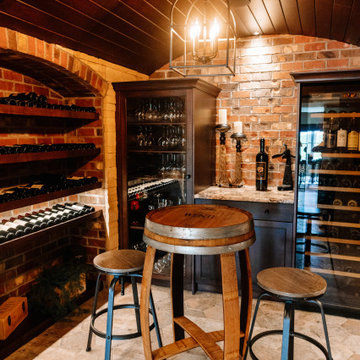
Our clients sought a welcoming remodel for their new home, balancing family and friends, even their cat companions. Durable materials and a neutral design palette ensure comfort, creating a perfect space for everyday living and entertaining.
This charming home bar exudes a wine cellar-like ambience. Ample storage for the wine collection, a high wooden table that mimics a wine barrel, matching stools, and warm wooden accents create an inviting wine-lovers haven
---
Project by Wiles Design Group. Their Cedar Rapids-based design studio serves the entire Midwest, including Iowa City, Dubuque, Davenport, and Waterloo, as well as North Missouri and St. Louis.
For more about Wiles Design Group, see here: https://wilesdesigngroup.com/
To learn more about this project, see here: https://wilesdesigngroup.com/anamosa-iowa-family-home-remodel
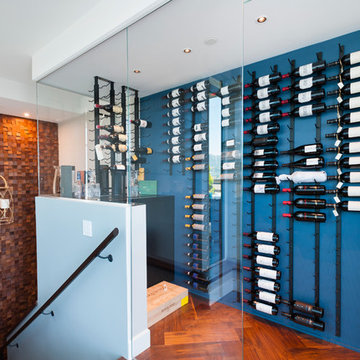
Photos: Paul Grdina
This penthouse in Port Coquitlam was not even 2 years old when SGDI was engaged to make it something more than ordinary. This was a typical condo, built for the masses, not for a specific owner. Nothing overly nice or interesting, average quality products throughout. This entire condo was gutted down to the studs and received an entire overhaul from ceilings to floors. Beautiful herringbone patterned walnut flooring, with custom millwork and classic details throughout. Intricate diamond coffered ceilings found in the dining and living room define these entertaining spaces. Custom glass backsplash set the scene in this new kitchen with Wolf/Sub-Zero appliances. The entire condo was outfitted with state of the art technology and home automation. A custom wine room with UV blocking glass can be found on the second floor opening onto the large rooftop deck with uninterrupted views of the city. The master suite is home to a retractable TV so views were not interrupted. The master ensuite includes a generous steam shower and custom crotch mahogany vanity. Masculine elegance with hints of femininity create a fantastic space to impress.
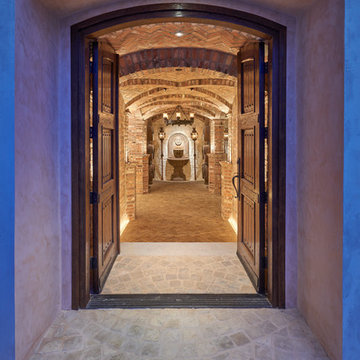
Stunning doors provide outdoor access to this spectacular underground wine cave.
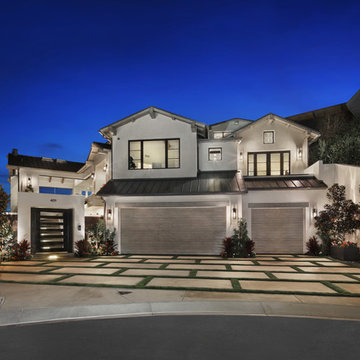
This two story wine cellar is separated by a glass floor, with metal frames attached direct to it. Crazy cool ingenuity on this one. Fully climate controlled. Holds 912 bottles.
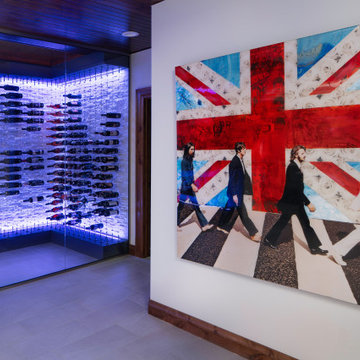
Rodwin Architecture & Skycastle Homes
Location: Boulder, Colorado, USA
Interior design, space planning and architectural details converge thoughtfully in this transformative project. A 15-year old, 9,000 sf. home with generic interior finishes and odd layout needed bold, modern, fun and highly functional transformation for a large bustling family. To redefine the soul of this home, texture and light were given primary consideration. Elegant contemporary finishes, a warm color palette and dramatic lighting defined modern style throughout. A cascading chandelier by Stone Lighting in the entry makes a strong entry statement. Walls were removed to allow the kitchen/great/dining room to become a vibrant social center. A minimalist design approach is the perfect backdrop for the diverse art collection. Yet, the home is still highly functional for the entire family. We added windows, fireplaces, water features, and extended the home out to an expansive patio and yard.
The cavernous beige basement became an entertaining mecca, with a glowing modern wine-room, full bar, media room, arcade, billiards room and professional gym.
Bathrooms were all designed with personality and craftsmanship, featuring unique tiles, floating wood vanities and striking lighting.
This project was a 50/50 collaboration between Rodwin Architecture and Kimball Modern
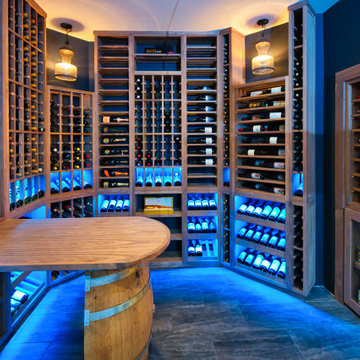
Walnut wine racking w floating wine barrel,backlit onyx,glass front,tile floor, and custom spirits
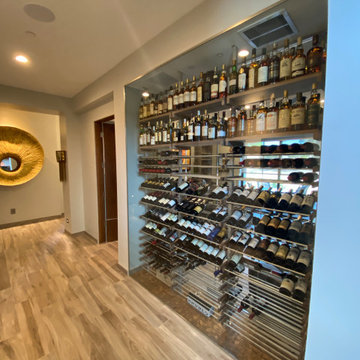
This 8200 square foot home is a unique blend of modern, fanciful, and timeless. The original 4200 sqft home on this property, built by the father of the current owners in the 1980s, was demolished to make room for this full basement multi-generational home. To preserve memories of growing up in this home we salvaged many items and incorporated them in fun ways.
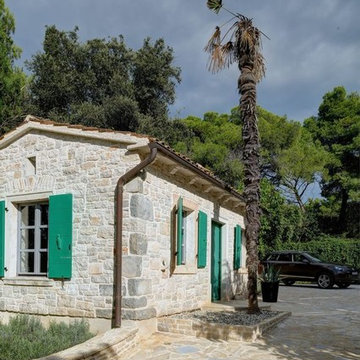
MEDITERRANEAN VILLA IN ANCIENT CROATIAN TOWN
In architecture, combination of traditional and modern can result in gorgeous living spaces, if done right. Take a look how Croatian architect designed beautiful Mediterranean villa located in one of the most romantic towns in Croatia.
Croatia-based architecture studio TOBIS Engineering recently finished Villa Martinuzzi, a gorgeous Mediterranean villa located in Pula, Croatia. Pula is a seafront city on the tip of Croatia’s Istrian Peninsula, known for its protected harbor, long, beach-lined coast and Roman ruins. Location with architecture dating back to the 10th century B.C.E. makes nothing but a perfect opportunity for a contemporary touch.
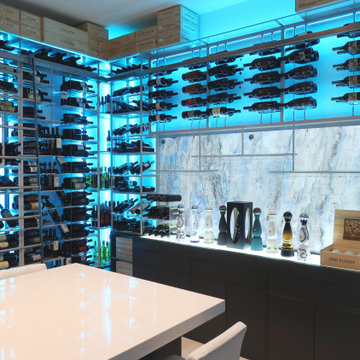
Large wine room at entrance to display beautiful modern metal wine racks lit with LED strips for an awesome ambiance. Center wooden counter with waterfall stone to enjoy wine and a lighted tasting counter with acrylic glass holder next to a backlit faux stone. Wood slat ceiling to cover cooling equipment and laminar backlit glass with faux stone image.
Blue Wine Cellar Ideas and Designs
3
