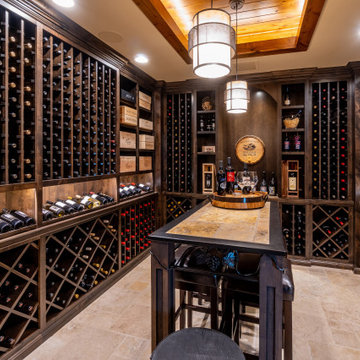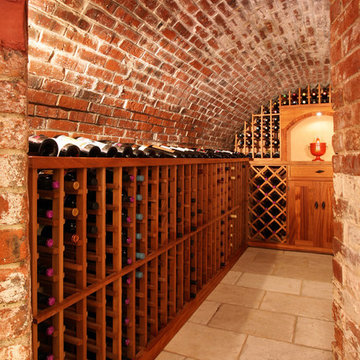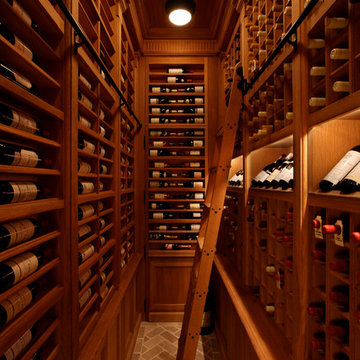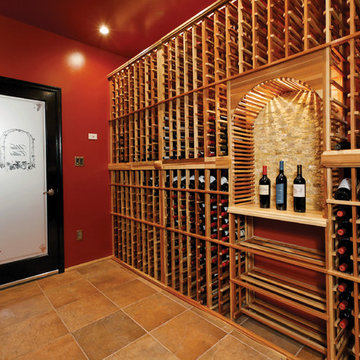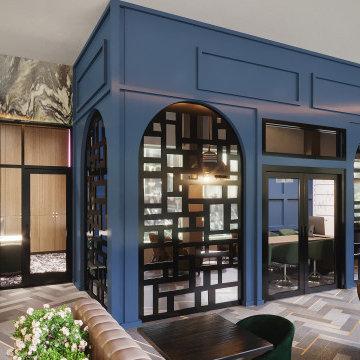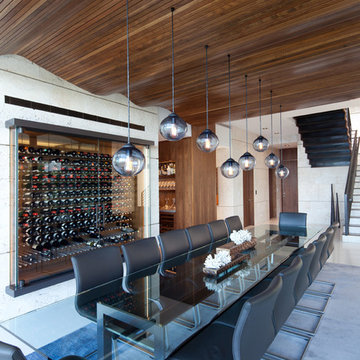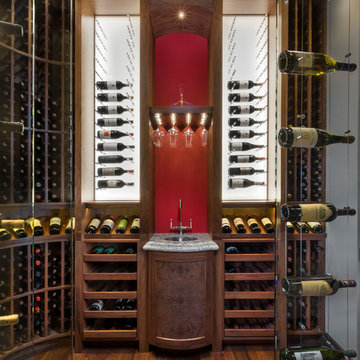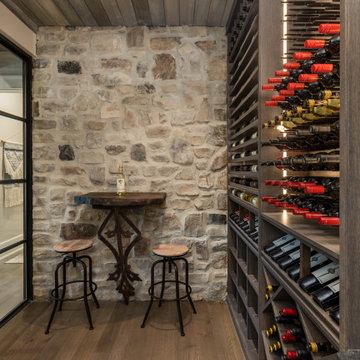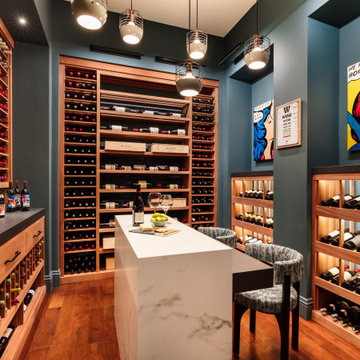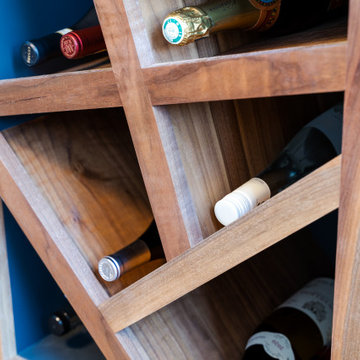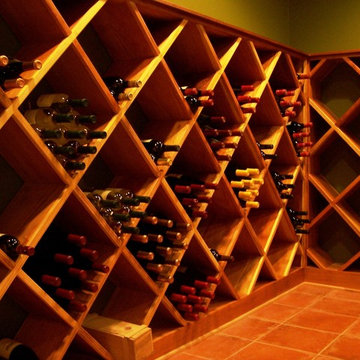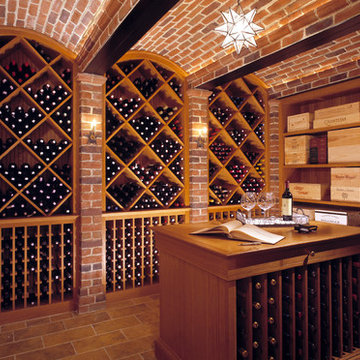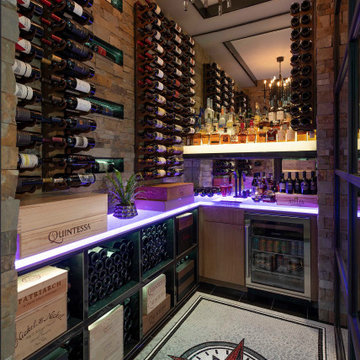Red, Blue Wine Cellar Ideas and Designs
Refine by:
Budget
Sort by:Popular Today
1 - 20 of 2,345 photos
Item 1 of 3
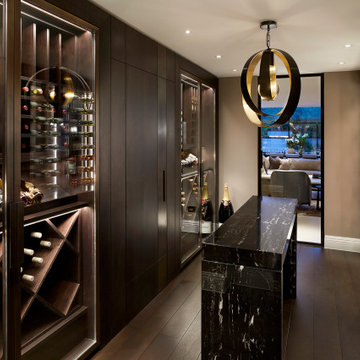
A fun-filled family home for luxury entertaining designed by Mokka Design. This 7500 sq ft property has layer upon layer of personalisation. Including a secret door behind a bookcase disguising a secret loft space, where book spines list birthdays, special memories and favourite family reads. The lower ground and ground floors comprise three open-plan living rooms plus a family room, music room, study, gym, wine cellar and kitchen dining area.
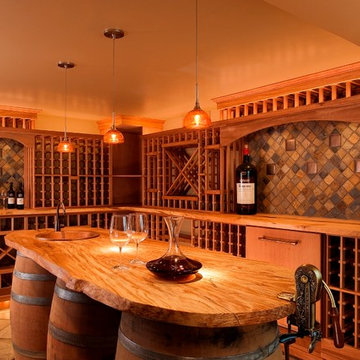
A mix of racking, display and large format storage. Low voltage lighting maintains temperature.
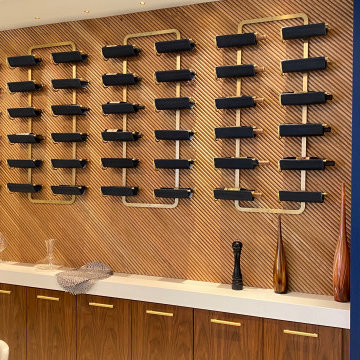
A series of custom machined hardware components allow these units to be easily expandable. Each machined mount holds a leather-wrapped bronze saddle to support and display your favorite bottles. Equally at home inside of controlled environments or mounted directly to a wall, these tailored displays are both artful and functional additions to any space. Shown in navy leather + a custom configuration - other leather color options and sizing are available.
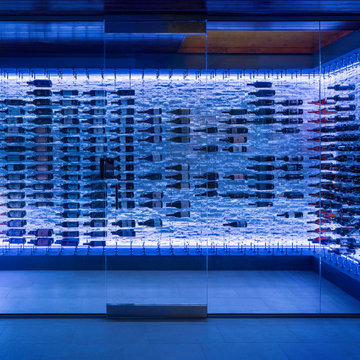
Rodwin Architecture & Skycastle Homes
Location: Boulder, Colorado, USA
Interior design, space planning and architectural details converge thoughtfully in this transformative project. A 15-year old, 9,000 sf. home with generic interior finishes and odd layout needed bold, modern, fun and highly functional transformation for a large bustling family. To redefine the soul of this home, texture and light were given primary consideration. Elegant contemporary finishes, a warm color palette and dramatic lighting defined modern style throughout. A cascading chandelier by Stone Lighting in the entry makes a strong entry statement. Walls were removed to allow the kitchen/great/dining room to become a vibrant social center. A minimalist design approach is the perfect backdrop for the diverse art collection. Yet, the home is still highly functional for the entire family. We added windows, fireplaces, water features, and extended the home out to an expansive patio and yard.
The cavernous beige basement became an entertaining mecca, with a glowing modern wine-room, full bar, media room, arcade, billiards room and professional gym.
Bathrooms were all designed with personality and craftsmanship, featuring unique tiles, floating wood vanities and striking lighting.
This project was a 50/50 collaboration between Rodwin Architecture and Kimball Modern
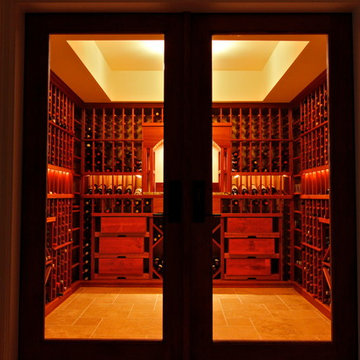
The glass double doors look into the handsome custom wine cellar adjacent to the "Man Cave". The recessed ceiling provides an added dimension to the otherwise square room. A clear coated Mahogany wood was used to build the custom wine cellar. Due to the owners needs to store various wine bottle sizes, many different elements were included in the racking to hold 1100 bottles. A wood louver was built to hide the climate control air handler split system above the door. A high reveal display angle surrounds the room and is lit with rope lighting. The arch in the back of the room includes a front load stemware holder on either side with a stone countertop just above the drawer for decanting. Wood case pullouts allow for easy access to special case wines. Both corners of the room include void bottle bins from floor to ceiling as well as diamond bins to accommodate all bottle sizes.
Photo taken by Inviniti Cellar Design
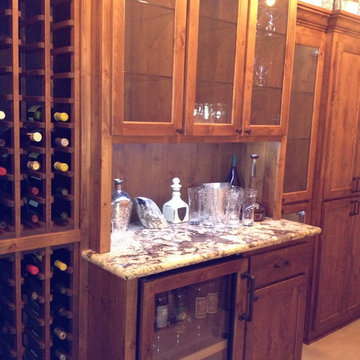
Chris Merenda-Axtell Interior design, Sacramento area Interior designer, Wine room, Loomis glass cabinet doors, wood stained knotty Alder, oil rubbed bronze Emtek, Granite slab, lights Restoration hardware, floor travetine, bourbon and whisky cabinet, undermount refrigerator, champagnes, Custom Wine room off the Dining room, glass inset doors to showcase barware
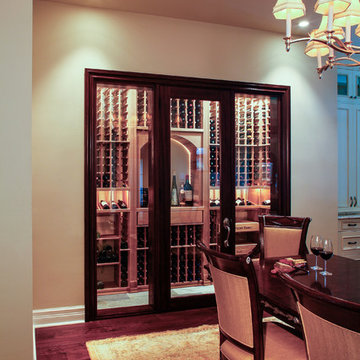
Custom Built Wine Cellar built directly off the Dining Room area allows for a beautiful view of the Client's Wine Collection. Makes for a great Entertaining Space with the Corking Station in view to all the Guests.
Red, Blue Wine Cellar Ideas and Designs
1
