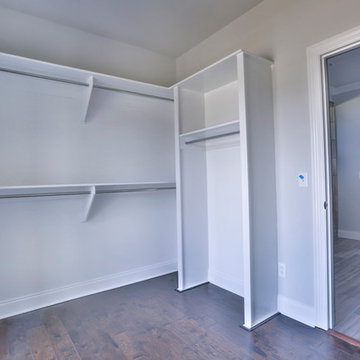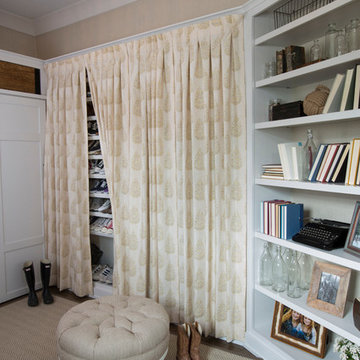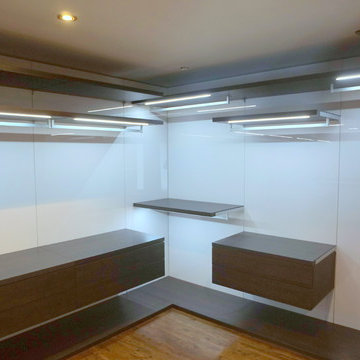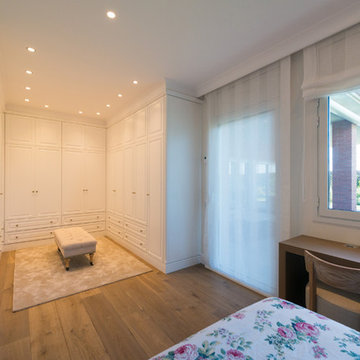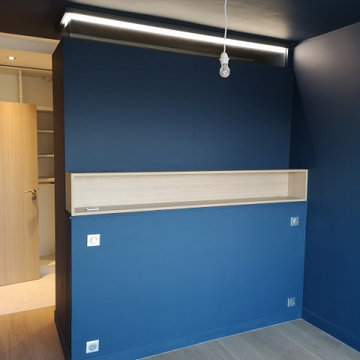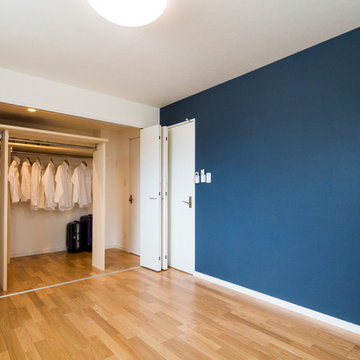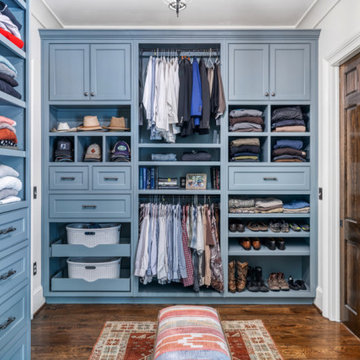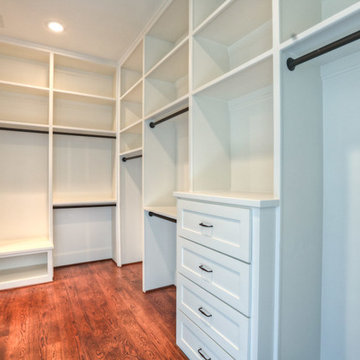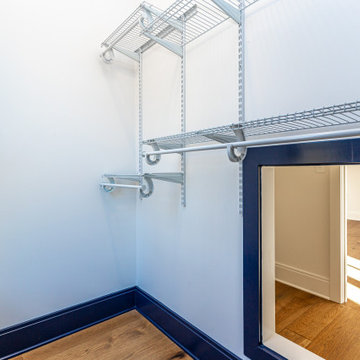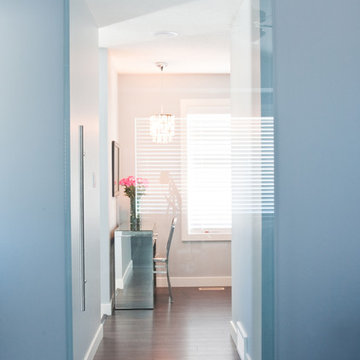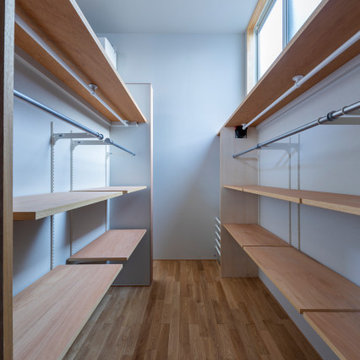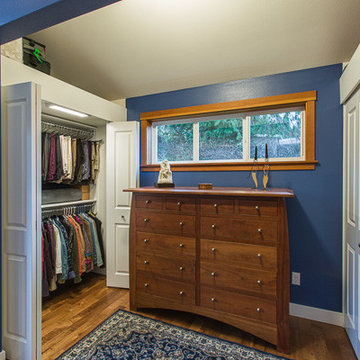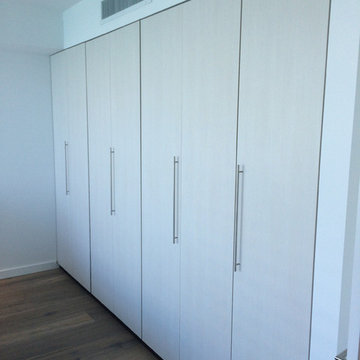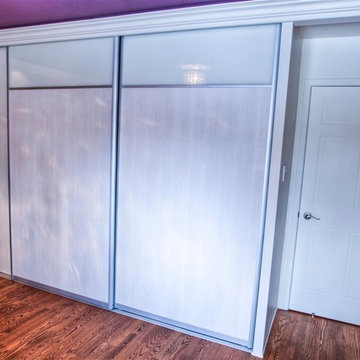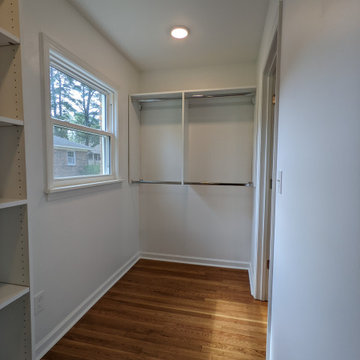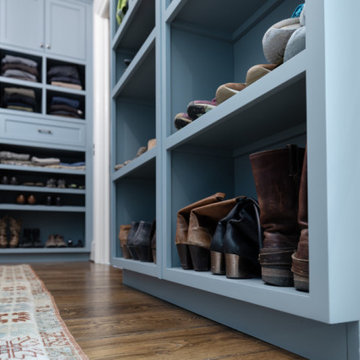Blue Wardrobe with Medium Hardwood Flooring Ideas and Designs
Refine by:
Budget
Sort by:Popular Today
61 - 80 of 90 photos
Item 1 of 3
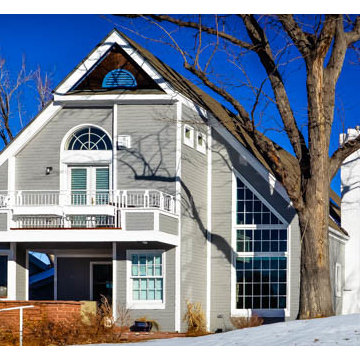
A contemporary update to an 1980's style house in the Kunming Park area of Denver Colorado. The homeowners requested huge 15 foot high living room window to take in the view of the Colorado Rockies from both levels of the house. They also wanted an open design contemporary handrail for the raised master patio that would tie into the existing architectural elements of the house. There was limited space for a master closet expansion, so custom built furniture was used as dressers, media center and closet organizers to help provide additional space. And finally an over-sized 8'x8' Marvin patio door and huge front awning window allow for a safe and secure cross breeze through the home.
Lennie Higgins
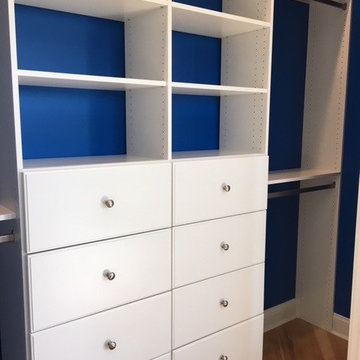
This is a large reach-in closet with double hanger rods on each side. The center contains 8 drawers with adjustable shelving above. It is finished in a white melamine.
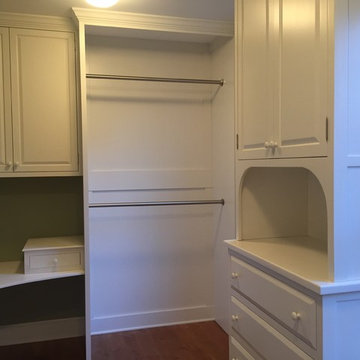
A peek inside this traditional style walk-in closet, complete with hanging space, custom desk area, and closed storage for folded clothing and shoes. Inset style cabinetry with raised panel doors and drawer heads, painted knobs, and wood countertops in Benjamin Moore White Dove.
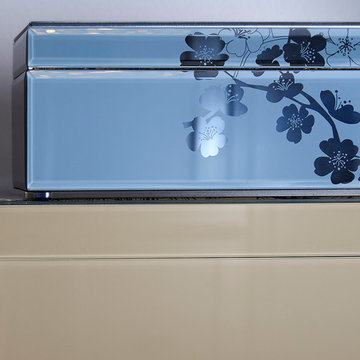
To transform the original 4.5 Ft wide one-sided closet into a spacious Master Walk-in Closet, the adjoining rooms were assessed and a plan set in place to give space to the new Master Closet without detriment to the adjoining rooms. Opening out the space allowed for custom closed cabinetry and custom open organizers to flank walls and maximize the storage opportunities. The lighting was immensely upgraded with LED recessed and a stunning centre fixture, all on separate controllable dimmers. A glamorous palette of chocolates, plum, gray and twinkling chrome set the tone of this elegant Master Closet.
Photography by the talented Nicole Aubrey Photography
Blue Wardrobe with Medium Hardwood Flooring Ideas and Designs
4
