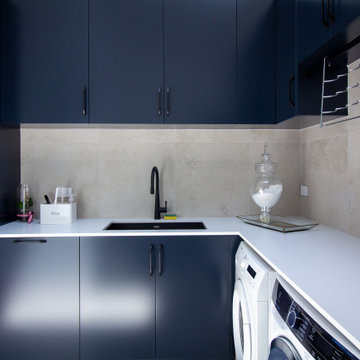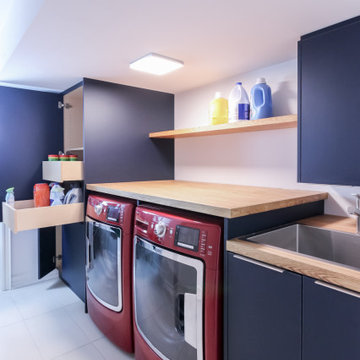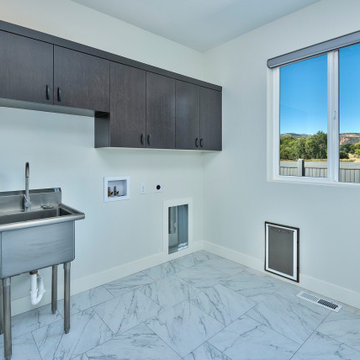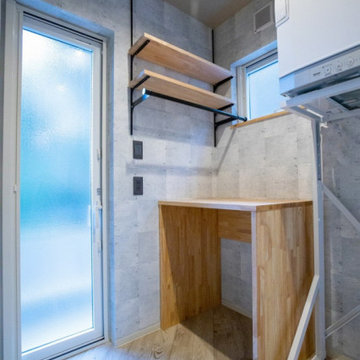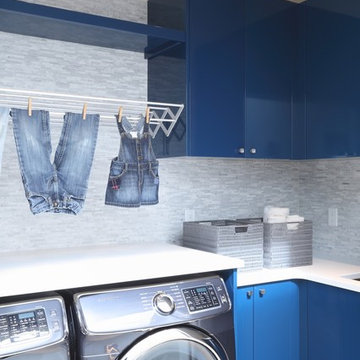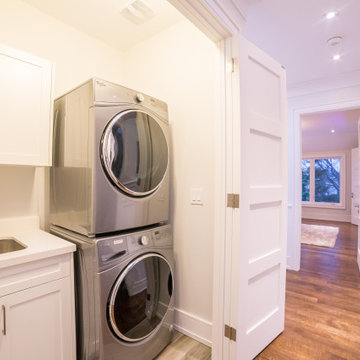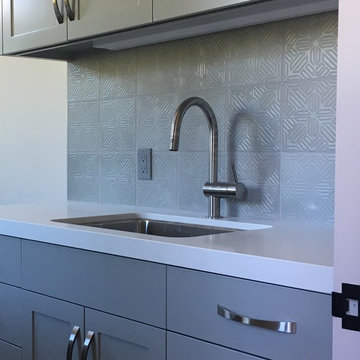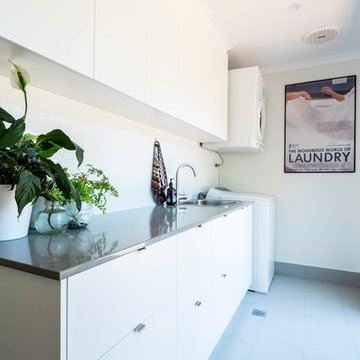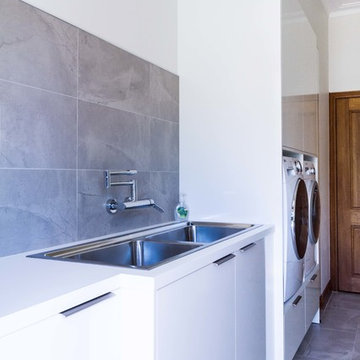Blue Utility Room with White Walls Ideas and Designs
Refine by:
Budget
Sort by:Popular Today
101 - 120 of 162 photos
Item 1 of 3
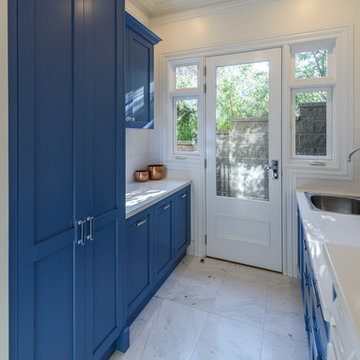
Traditional style laundry with raised washing machine and dryer for ease of access. Tall storage for brooms, mops and vacuum cleaner. Three pullout laundry hampers for easy sorting of dirty clothes. Drawers for storage of cleaning products. Textured tiles to splashback and reconstituted stone benchtop. Photography by [V]style +imagery (Vicki Morskate)
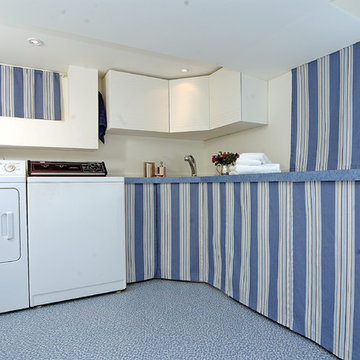
This unfinished laundry and workroom area was completely transformed with a view to providing closed storage with touch clasps, under counter roll-in storage for garden pots, and heavier items,countertop for folding space, and easy access to crawl space above counter through use of fabric panels with velcro fastenings.
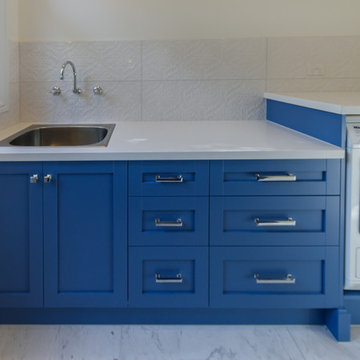
Traditional style laundry with raised washing machine and dryer for ease of access. Tall storage for brooms, mops and vacuum cleaner. Three pullout laundry hampers for easy sorting of dirty clothes. Drawers for storage of cleaning products. Textured tiles to splashback and reconstituted stone benchtop. Photography by [V]style +imagery (Vicki Morskate)
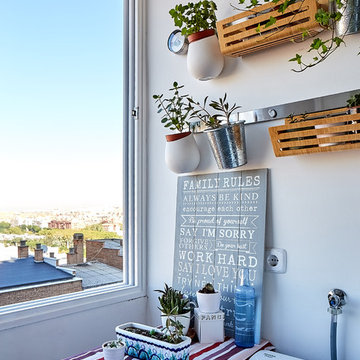
Terraza lavadero, junto a la lavadora, armario con los productos de limpieza. Enfrente, banco con almacenaje para la ropa.
Cerramiento de aluminio con tratamiento en los vidrios de protección solar, que previenen el calentamiento excesivo en el interior, ya que la energía que incide sobre vidrio exterior se absorbe o se refleja en su mayor parte, y así no penetra en la habitación.
Foto Carla Capdevila
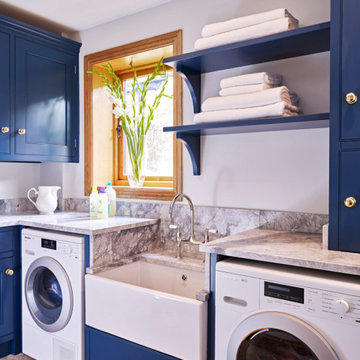
Painted furniture and shelving providing useful storage. Large 800mm pot sink set low for washing the family dog!
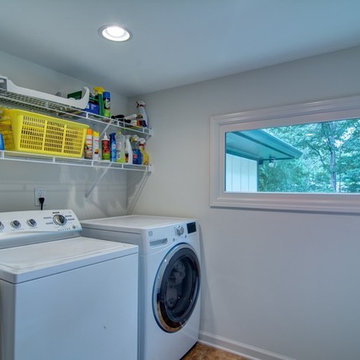
This laundry room is also connected to the pantry and was an addition in the scope of the project
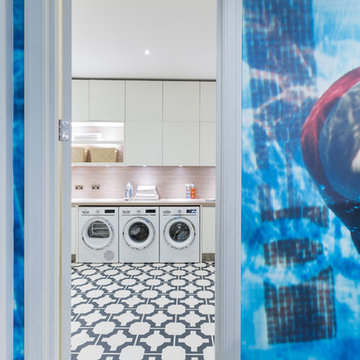
Utility design, supplied and installed in a two storey basement conversion in the heart of Chelsea, London. We maximised storage in this room by fitting double stacked wall units. Utility goals!
Photo: Marcel Baumhauer da Silva - hausofsilva.com
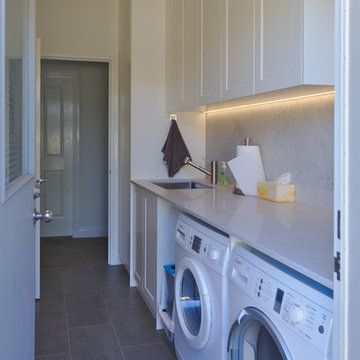
Photos care of the Client. The brief was for a classic style of Laundry with a contemporary feel. This was achieved with subtle details such as panel doors in 2pac paint and hand turned island bench legs. The palette was kept neutral, simple and clean to allow for the flexibility to use pops of colour by the clients. The renovation included Kitchen, New Pantry, Laundry and Bathroom Vanities.
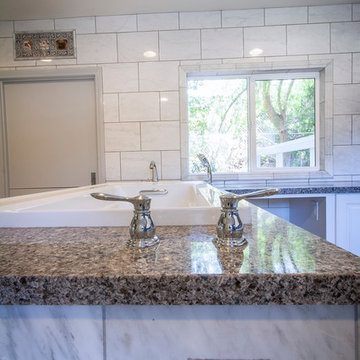
A pre-fab construction was turned into a dog kennel for grooming and boarding. Marble Tile floors with radiant heating, granite countertops with an elevated drop in tub for grooming, and a washer and dryer for cleaning bedding complete this ultimate dog kennel.
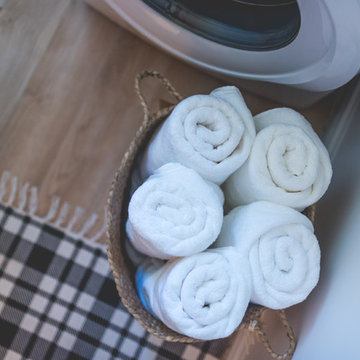
Conception, design et gestion de projet: Stéphanie Fortier, designer d'intérieur.
http://stephaniefortierdesign.com/
Crédit photo: Bodoum photographie
Blue Utility Room with White Walls Ideas and Designs
6
