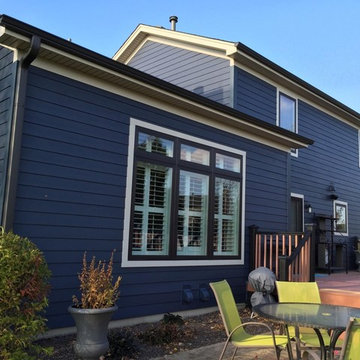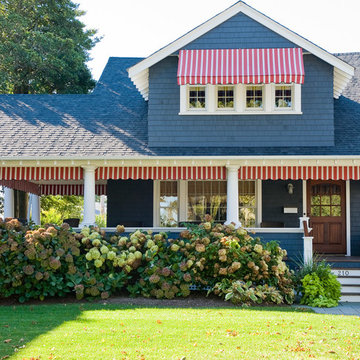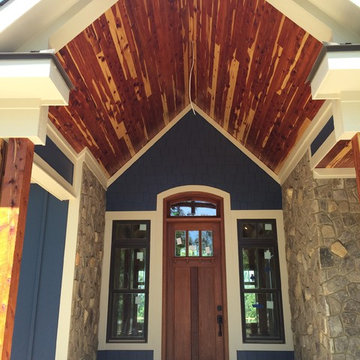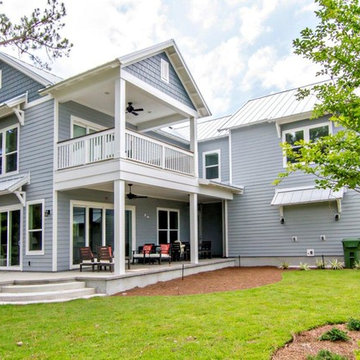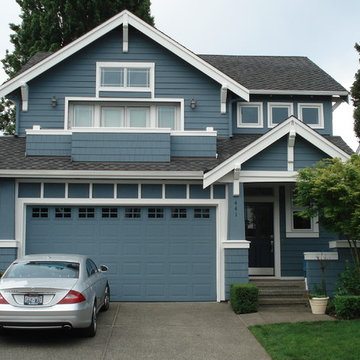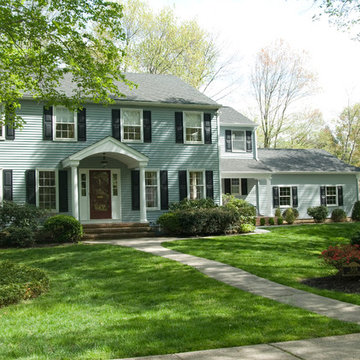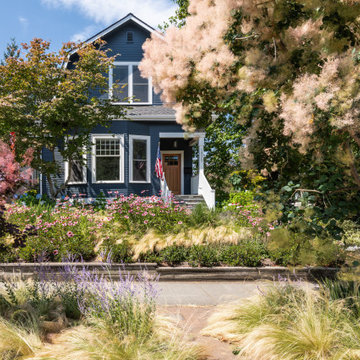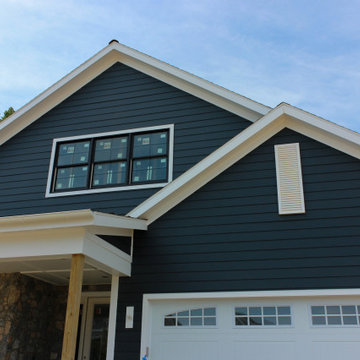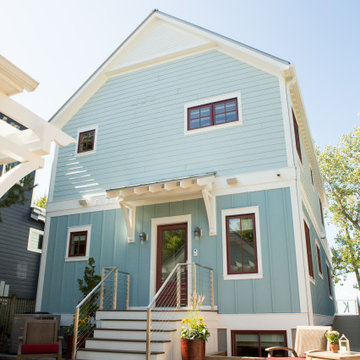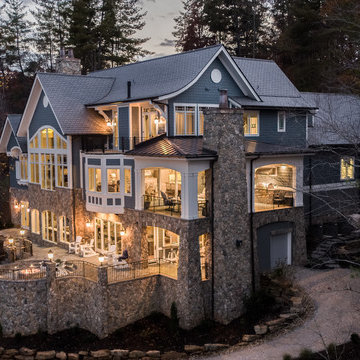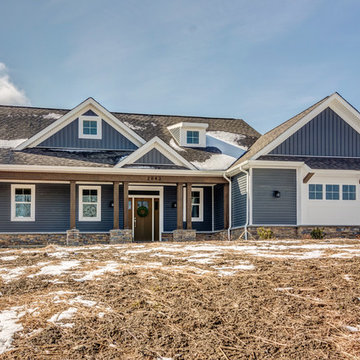Blue Two Floor House Exterior Ideas and Designs
Refine by:
Budget
Sort by:Popular Today
141 - 160 of 10,822 photos
Item 1 of 3
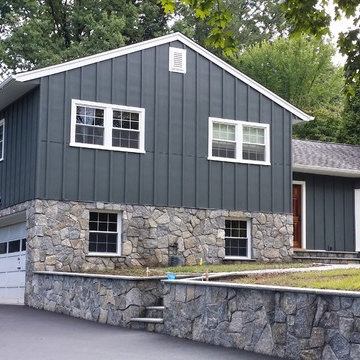
James Hardie Iron Grey Board and Batten siding with new stonework and entry door.
The exterior of this 3000 sf home features a low pitch roof with triangular columns on a stone base, adding interest to the expansive porch. The use of natural materials and bountiful windows gives this modern interpretation of craftsman style home an organic feel. Inside the rooms flow into one another, providing a timeless feel to the home.
The high level of detailing throughout this home is designed to increase functionality with useful features such as built in cabinetry, coffered ceilings and custom mill work. Examples can be seen everywhere, including upstairs in the large master suite which includes a soaking tub that has a two-sided fireplace which can be seen from both the bedroom and bathroom and provides both beauty and purpose.
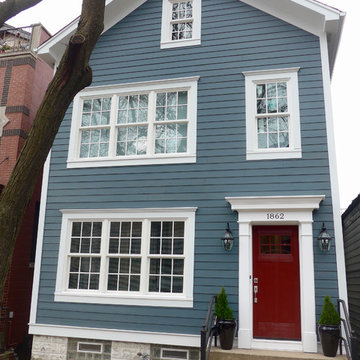
Chicago, IL 60614 Victorian Style Home in James HardiePlank Lap Siding in ColorPlus Technology Color Evening Blue and HardieTrim Arctic White, installed new windows and ProVia Entry Door Signet.

This Transitional Craftsman was originally built in 1904, and recently remodeled to replace unpermitted additions that were not to code. The playful blue exterior with white trim evokes the charm and character of this home.

PROJECT TYPE
Four (4), 2-story townhouses with 9,676sf of living space on the New River in the historic Sailboat Bend area
SCOPE
Architecture
LOCATION
Fort Lauderdale, Florida
DESCRIPTION
Two (2), 3 Bedroom / 3-1/2 Bathrooms & Den units and two (2) 4 Bedroom / 4-1/2 Bathroom units
Enhanced open floor plans for maximizing natural lighting with sustainable design-based materials and fixtures
Amenities include private rear patios, covered terraces, swimming pools and private boat docks
Island Colonial-style architecture with horizontal siding, Bahama shutters, decorative railings and metal roofing
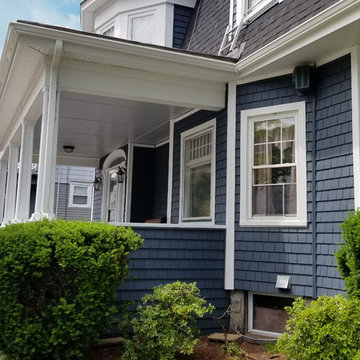
Mastic Cedar Discovery Vinyl Siding in the color, Rock Harbor. Tamko Heritage Roofing in the color, Rustic Black. Photo Credit: Care Free Homes, Inc.
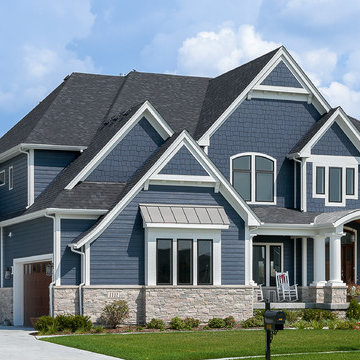
Craftsman home with side-load garage features JamesHardie siding and a stone table. Custom-built home by King's Court Builders, Naperville, Illinois. (17AE)
Photos by: Picture Perfect House
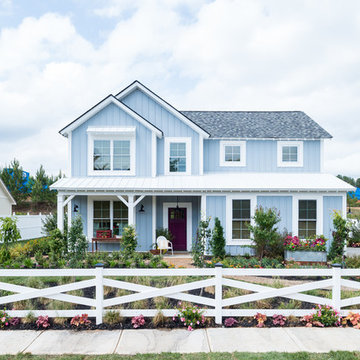
Farmhouse Revival exterior from Episode 7 of Fox Home Free (2016). Photo courtesy of Fox Home Free.
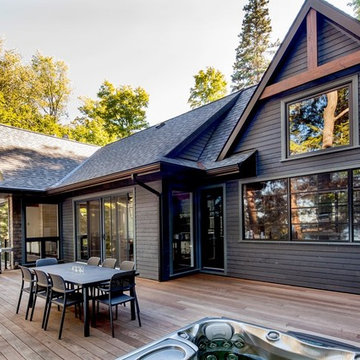
This cottage`s exterior incorporates several different types of textures all the way from shingles to stone to siding, while still allowing for the natural beauty of the property to shine through. It`s close vicinity to the water is accentuated with the walk out feature of the property where one can sit and enjoy the view just steps from the water.
Inside this home is a beautiful, white open concept layout followed by large timber wood beams that highlight the tall ceilings. These clean lines bring a breath of fresh air into the space contrasting with a rustic edge to keep the interior feeling warm and inviting. The rustic wooden accent wall found in the basement family room ties the two floors together beautifully while staying simple.
Tamarack North prides their company of professional engineers and builders passionate about serving Muskoka, Lake of Bays and Georgian Bay with fine seasonal homes.
Blue Two Floor House Exterior Ideas and Designs
8
