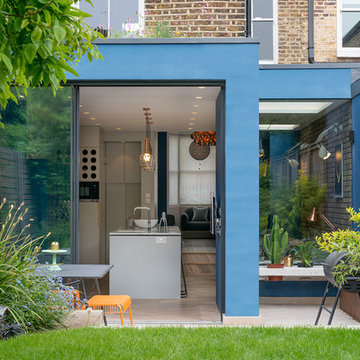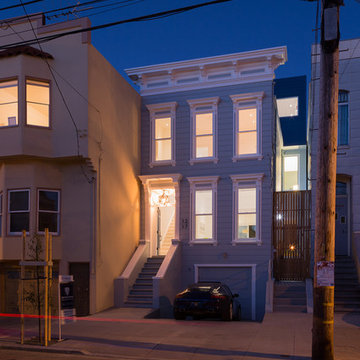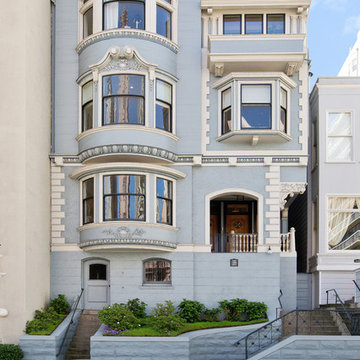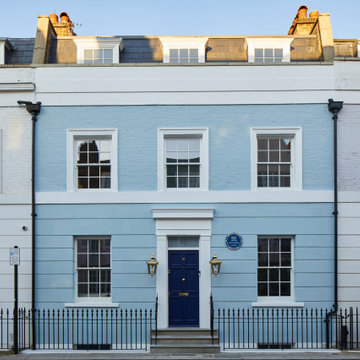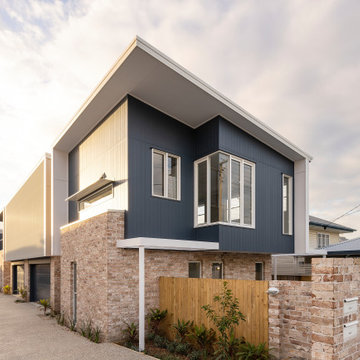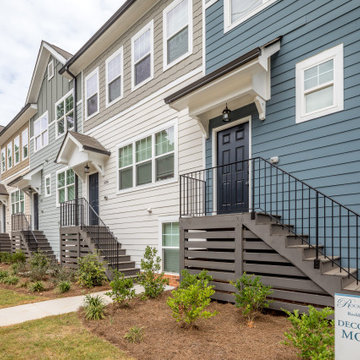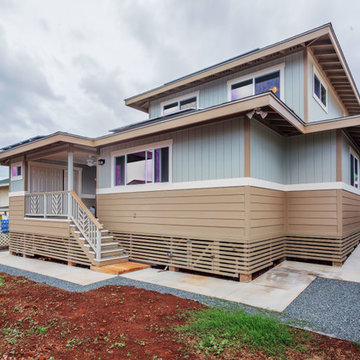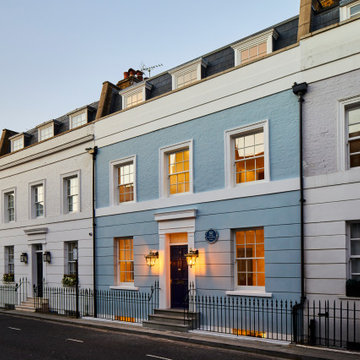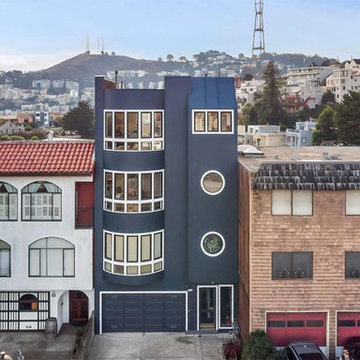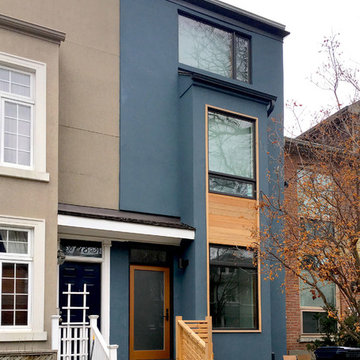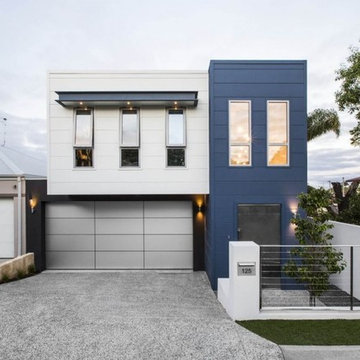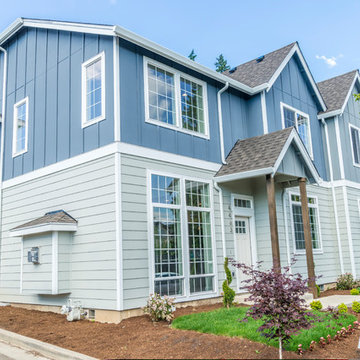Blue Terraced House Ideas and Designs
Refine by:
Budget
Sort by:Popular Today
21 - 40 of 164 photos
Item 1 of 3
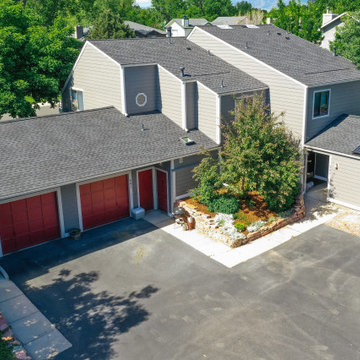
GAF Armorshield II Class 4 Shingles in Charcoal with James Hardie board siding in Aged Pewter with Cobblestone trim on a beautiful multi-family complex in Louisville, CO.
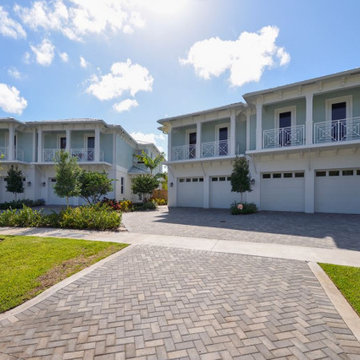
PROJECT TYPE
Four (4), 2-story townhouses with 9,676sf of living space on the New River in the historic Sailboat Bend area
SCOPE
Architecture
LOCATION
Fort Lauderdale, Florida
DESCRIPTION
Two (2), 3 Bedroom / 3-1/2 Bathrooms & Den units and two (2) 4 Bedroom / 4-1/2 Bathroom units
Enhanced open floor plans for maximizing natural lighting with sustainable design-based materials and fixtures
Amenities include private rear patios, covered terraces, swimming pools and private boat docks
Island Colonial-style architecture with horizontal siding, Bahama shutters, decorative railings and metal roofing
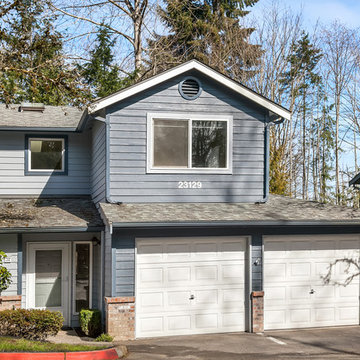
Welcome to Canyonwood Townhomes! Two-car garage, end unit, and plenty of guest parking.
Townhome-style living nestled in the heart of Canyon Park. Canyonwood is a quaint community with inviting lamppost-lined streets, athletic court and trailhead access. This 3 bedroom 2.5 bath unit is a comfortable floorplan with open foyer boasting an abundance of natural light. Kitchen with new quartz countertops providing plenty of prep space. All appliances stay. Glass sliding door leads to an entertaining patio and common grassed area. New carpet and fresh interior paint. Satin-nickel finishes, painted white millwork, and updated lighting. Open loft with built-in cabinetry. Master bedroom with adjacent full bathroom and spacious closet. Two additional large bedrooms share a full bath. Two car garage with storage cabinets. Plenty of guest parking. Conveniently located near park-and-ride, and UW Bothell campus. Walking distance to local restaurants, shopping and bus line. Come and make it yours!
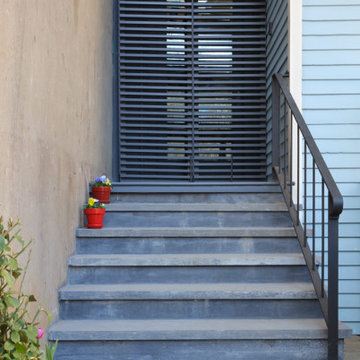
Winner of a NYC Landmarks Conservancy Award for historic preservation, the George B. and Susan Elkins house, dating to approximately 1852, was painstakingly restored, enlarged and modernized in 2019. This building, the oldest remaining house in Crown Heights, Brooklyn, has been recognized by the NYC Landmarks Commission as an Individual Landmark and is on the National Register of Historic Places.
The house was essentially a ruin prior to the renovation. Interiors had been gutted, there were gaping holes in the roof and the exterior was badly damaged and covered with layers of non-historic siding.
The exterior was completely restored to historically-accurate condition and the extensions at the sides were designed to be distinctly modern but deferential to the historic facade. The new interiors are thoroughly modern and many of the finishes utilize materials reclaimed during demolition.
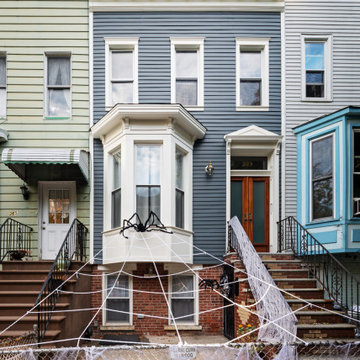
We loved restoring and re-imaging this old wooden house, located in Brooklyn, NY. Our wonderful client is a set designer whose collaboration on this project was a dream. Victorian, eclectic, retro and mid-century styles were balanced throughout the house to truly make a unique and personal home.

Bahama Shutters enhance the tropical look of your home while offering everyday use and protection. While still allowing a cool coastal breeze, the Bahama Shutter provides shading protection from the sun. The added privacy benefit of Bahama Shutters eliminates the need for interior window blinds or shutters, while still allowing in light and air flow in the closed position.
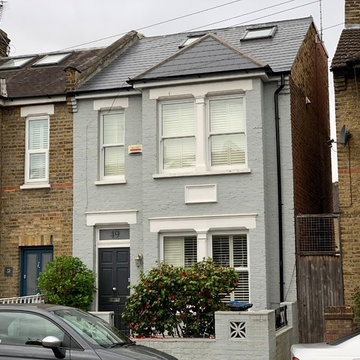
Plans approved for this permitted development loft conversion in SW London.
On this classic end of terrace Victorian home, we added a master en suite bedroom in the loft.
What do you think, chic right?
Call us on 02088988299 www.architecture100.com
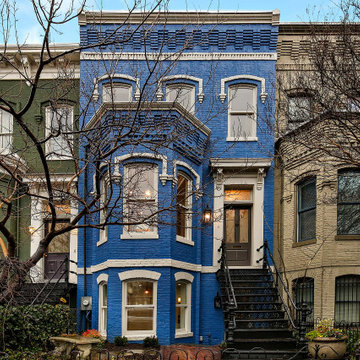
Exterior Renovation: New In-Kind Windows, New TPO Roof and New Paint (All Approved by HPB and DCRA)
Blue Terraced House Ideas and Designs
2
