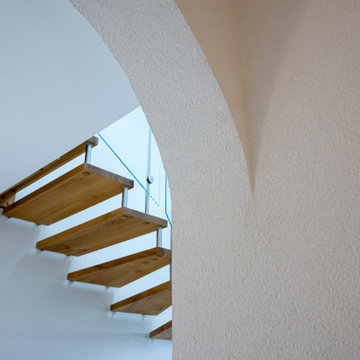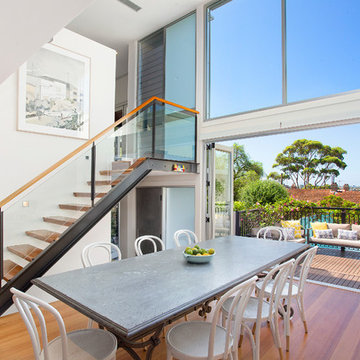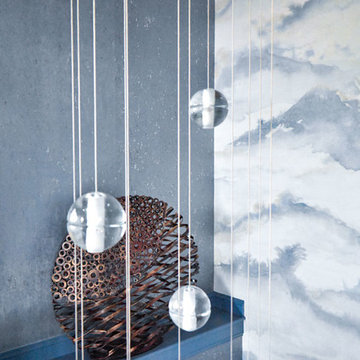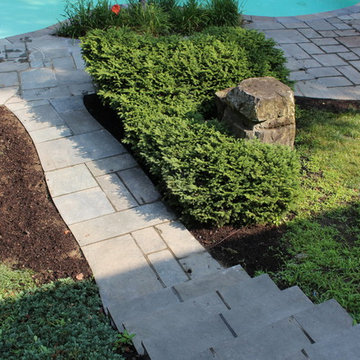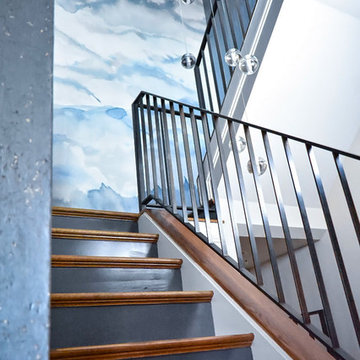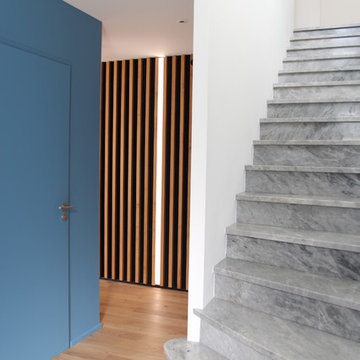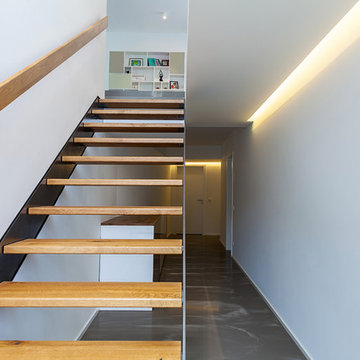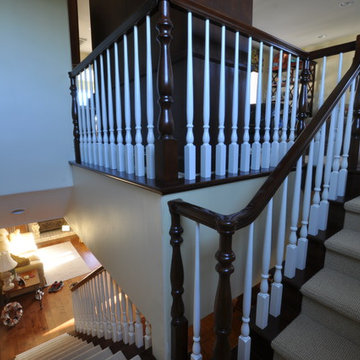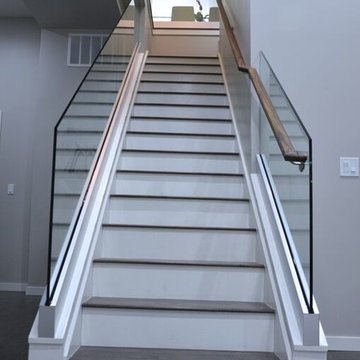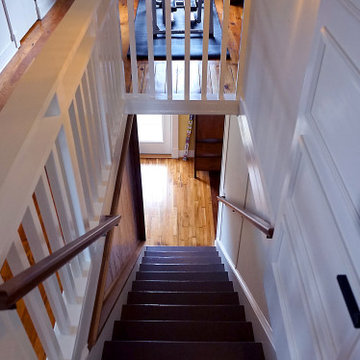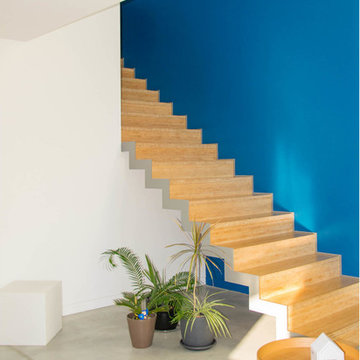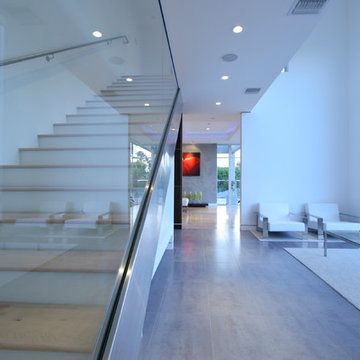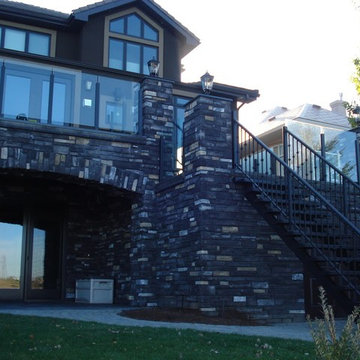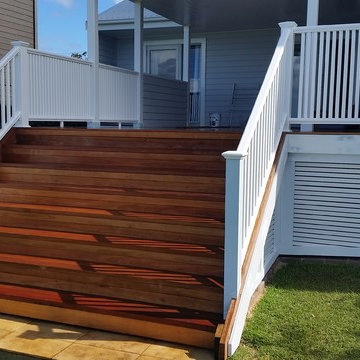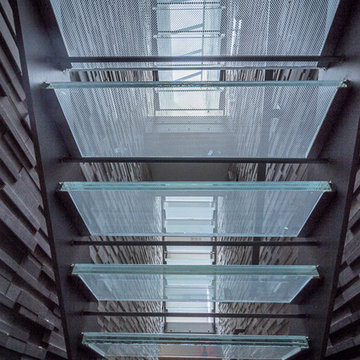Blue Straight Staircase Ideas and Designs
Refine by:
Budget
Sort by:Popular Today
101 - 120 of 337 photos
Item 1 of 3
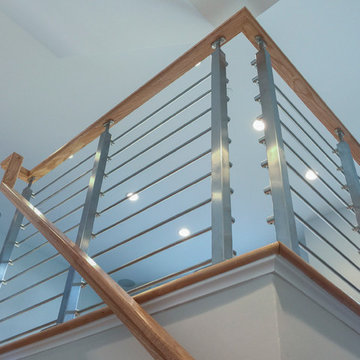
The modern staircase in this 4 level elegant townhouse allows light to disperse nicely inside the spacious open floor plan. The balustrade’s design elements (fusion of metal and wood) that owners chose to compliment their gleaming hardwood floors and stunning kitchen, not only adds a sleek and solid physical dimension, it also makes this vertical space a very attractive focal point that invites them and their guests to go up and down their beautifully decorated home. Also featured in this home is a sophisticated 20ft long sliding glass cabinet with walnut casework and stainless steel accents crafted by The Proper Carpenter; http://www.thepropercarpenter.com. With a growing team of creative designers, skilled craftsmen, and latest technology, Century Stair Company continues building strong relationships with Washington DC top builders and architectural firms.CSC 1976-2020 © Century Stair Company ® All rights reserved.
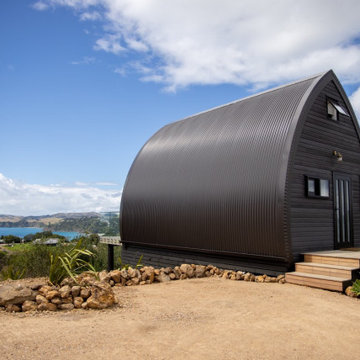
A tiny home on Waiheke Island needed a staircase to access the loft that was not only a space-saving staircase, but also safe for guests to access. Additionally, the owner wanted a balustrade that required craftsmanship with intricate designs and a beach inspired style to match the interior design of this tiny home.
The original design included a wooden staircase, however the owner wanted that replaced with steel stairs to save space. A spiral staircase was considered, but was still too big for what she wanted, which led us to design a ladder.
Because the owner is an artist, she wanted a more unique balustrade design. This was quite a different style from our usual fabrications, but we welcomed the challenge. We then brought all the pieces to Waiheke Island and completed the installation in a day. The owner was thrilled with the end result and is now renting out the tiny home as holiday rentals.
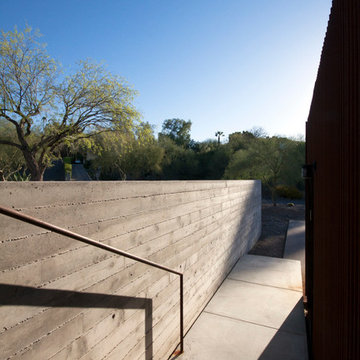
Less is more! The simple beauty of two juxtaposing materials, concrete and steel. The two materials do not touch one another. Each material resonates while working together. Photos by Chen + Suchart Studio LLC
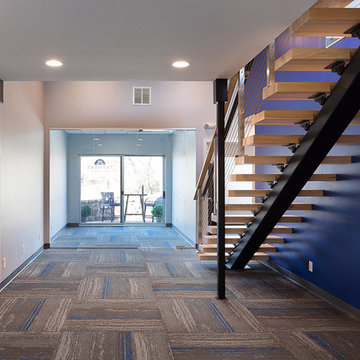
Office in Prairie Village added loft area to existing space. Created a glass wall for a conference room. Installed floating with cable railing. Installed carpet tiles and a luxury carpet upstairs.
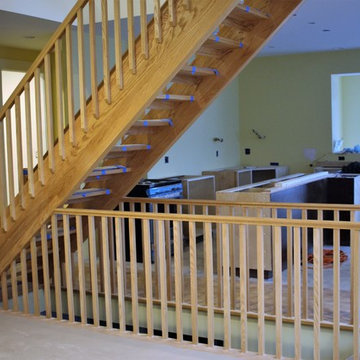
Open rise, free standing stair. All wood design with natural stain. Photographer - Catie Hope.
Blue Straight Staircase Ideas and Designs
6
