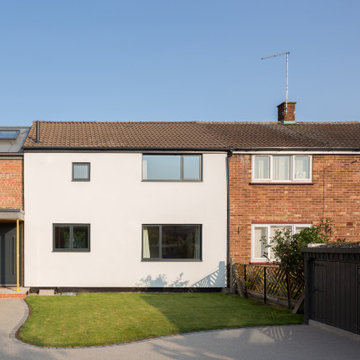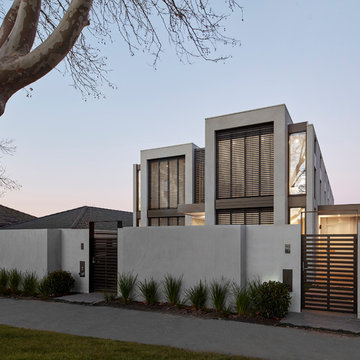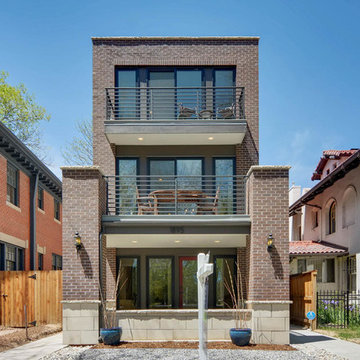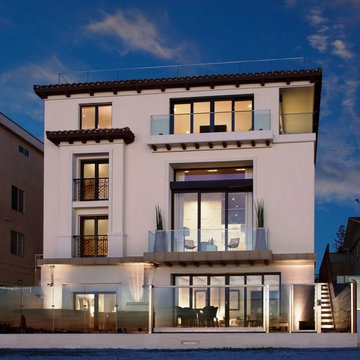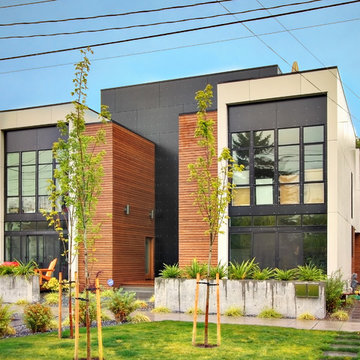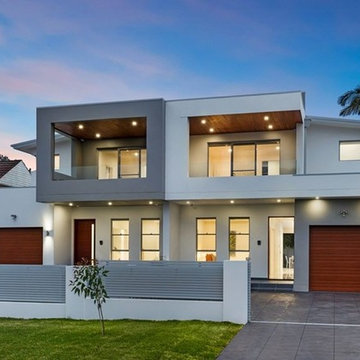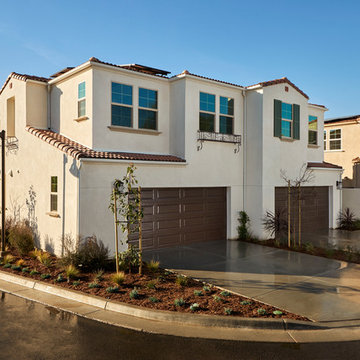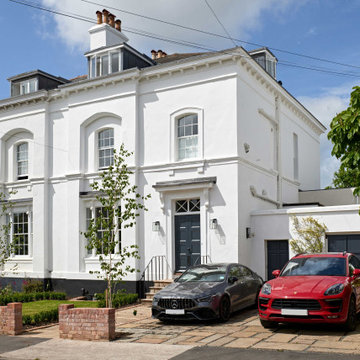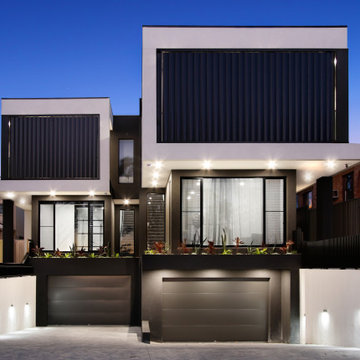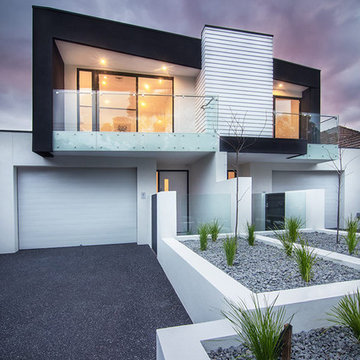Blue Semi-detached House Ideas and Designs
Refine by:
Budget
Sort by:Popular Today
101 - 120 of 815 photos
Item 1 of 3
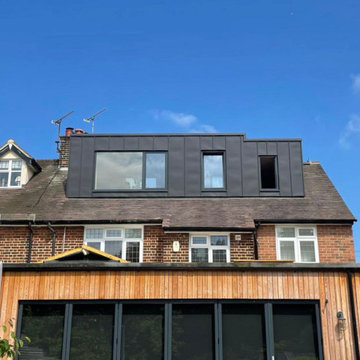
Pictures show project in the final stages of construction. The brief was to create a new master bedroom and ensuite.
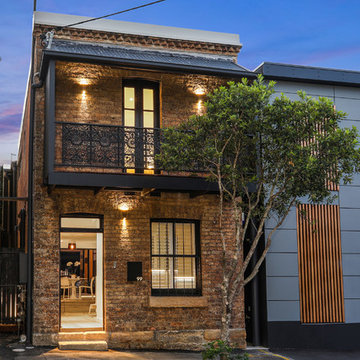
The original facade that needed to be maintained under heritage law. To the right we have the new side of the duplex we built. Everything besides the three walls of the left buildings facade are virtually new.

This project is a remodel of and extension to a modest suburban semi detached property.
The scheme involved a complete remodel of the existing building, integrating existing spaces with the newly created spaces for living, dining and cooking. A keen cook, an important aspect of the brief was to incorporate a substantial back kitchen to service the main kitchen for entertaining during larger gatherings.
Keen to express a clear distinction between the old and the new, with a fondness of industrial details, the client embraced the proposal to expose structural elements and keep to a minimal material palette.
Initially daunted by the prospect of substantial home improvement works, yet faced with the dilemma of being unable to find a property that met their needs in a locality in which they wanted to continue to live, Group D's management of the project has enabled the client to remain in an area they love in a home that serves their needs.
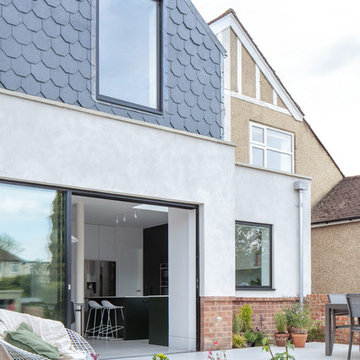
A two-storey extension that provides bright open-plan spaces for the family and reconnects the home to the garden.

Rear Extension with gable glazing. Bay window extension with juliet balcony. Loft conversion with dormer window.
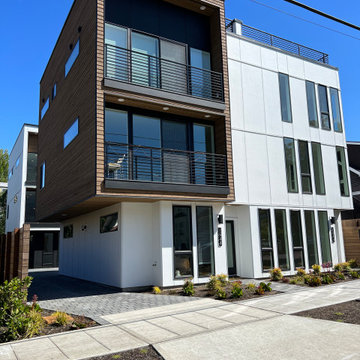
This beautiful seattle modern duplex features James Hardie system reveal system having the smooth panels in white with an accent of 6” STK Channeled rustic cedar. The outside corners are Xtreme corners from Tamlyn. Soffits are tongue and groove 1x4 tight knot cedar with a black continous vent.
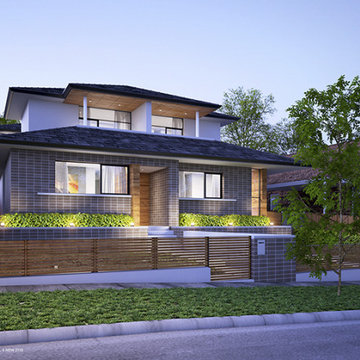
Architectural Design in a Leading Class
This duplex has been designed to deliver a super-contemporary family lifestyle with a focus on effortless living and private outdoor entertaining. Every detail has been expertly thought out and will provide a high quality home filled with light washed living spaces, generous bedrooms and premium facilities. The house captures all day sun in a tree lined street only a short stroll to Boronia Park shops and cafes.
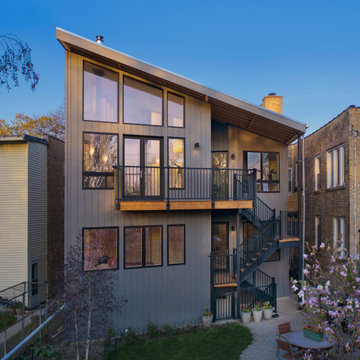
Twilight filters into each respective apartment. The lofted second floor living room space with its high vented windows beyond are visible.

Baitul Iman Residence is a modern design approach to design the Triplex Residence for a family of 3 people. The site location is at the Bashundhara Residential Area, Dhaka, Bangladesh. Land size is 3 Katha (2160 sft). Ground Floor consist of parking, reception lobby, lift, stair and the other ancillary facilities. On the 1st floor, there is an open formal living space with a large street-view green terrace, Open kitchen and dining space. This space is connected to the open family living on the 2nd floor by a sculptural stair. There are one-bedroom with attached toilet and a common toilet on 1st floor. Similarly on the 2nd the floor there are Three-bedroom with attached toilet. 3rd floor is consist of a gym, laundry facilities, bbq space and an open roof space with green lawns.
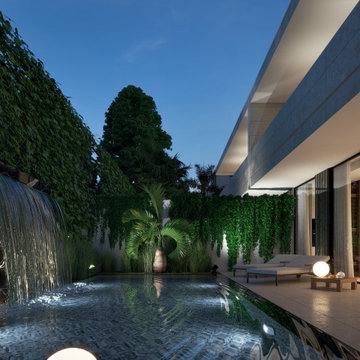
Modern twin villa design in Saudi Arabia with backyard swimming pool and decorative waterfall fountain. Luxury and rich look with marble and travertine stone finishes. Decorative pool at the fancy entrance group. Detailed design by xzoomproject.
Blue Semi-detached House Ideas and Designs
6
