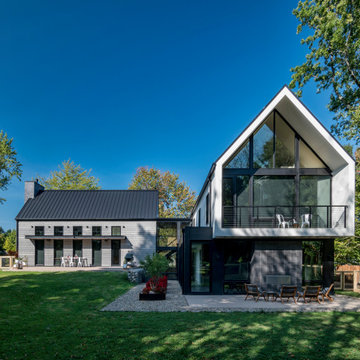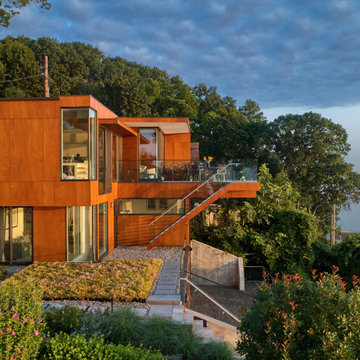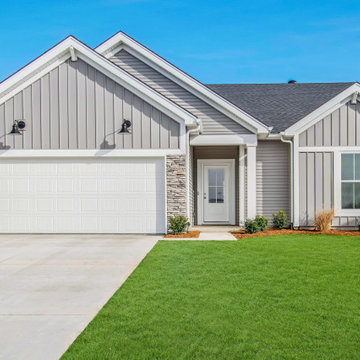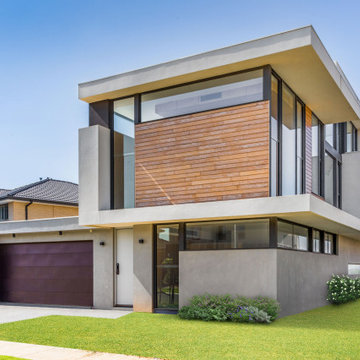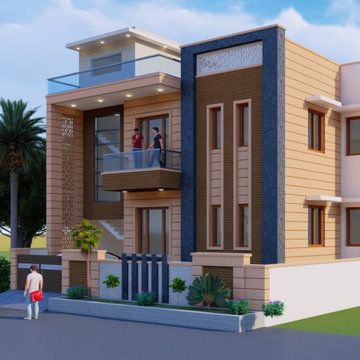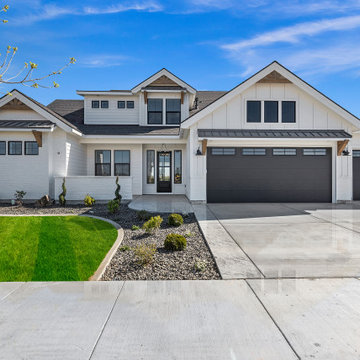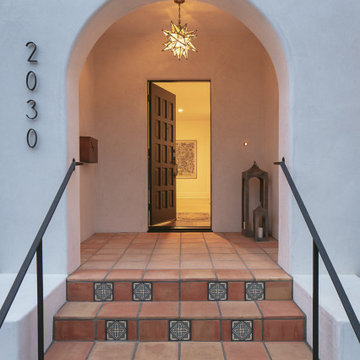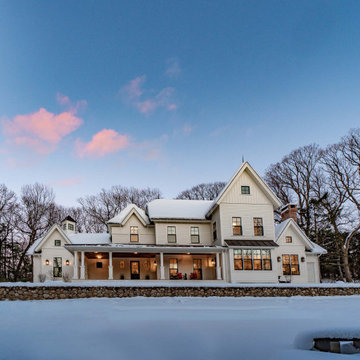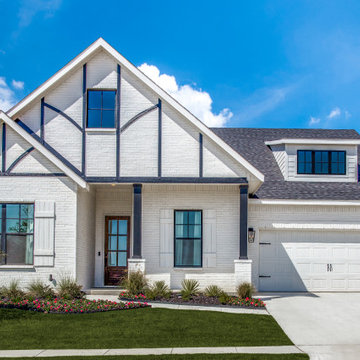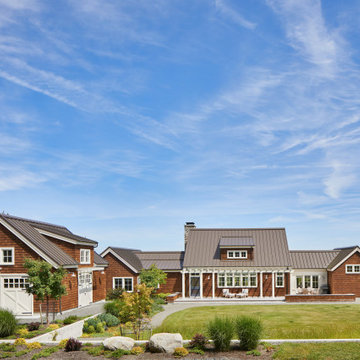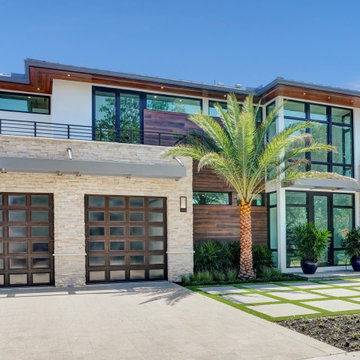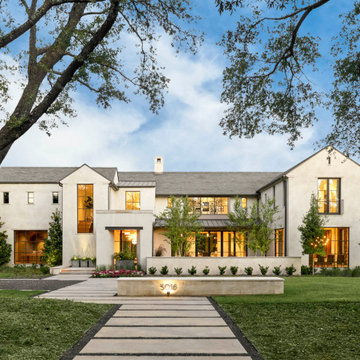Blue, Purple House Exterior Ideas and Designs
Refine by:
Budget
Sort by:Popular Today
101 - 120 of 385,442 photos
Item 1 of 3
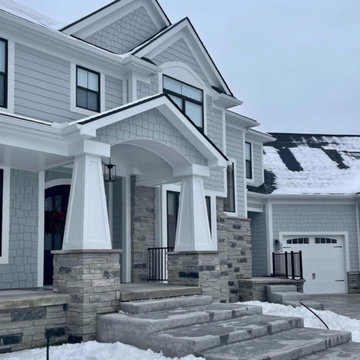
Charcoal Canyon ashlar-style real thin stone veneer adds visual interest to the exterior of this beautiful home. Charcoal Canyon is a classic ashlar style grey and light black real stone veneer. The veneer is a natural blend of the exterior and interior faces of the natural sheets of stone. This blend of faces adds depth of color while retaining a cohesive look as all the pieces have been cut from the same stone. The darker pieces of stone are cut from the top and bottom of the slabs whereas the flat grey pieces come from the interior. Mixing the faces also creates contrasting textures. The darker pieces have a smooth texture as opposed to the grey pieces which have a more sandpaper like texture. Charcoal Canyon remains a favorite for its neutral colors that have just the right blend of depth and cohesion.
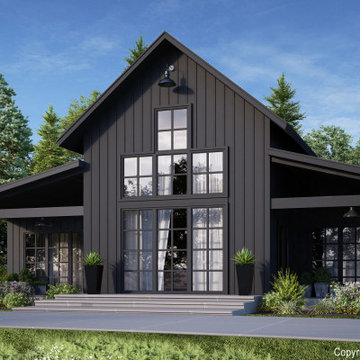
This gorgeous barndominium boasts 10′ first floor ceilings and 9′ second floor. You will enter the house from the covered porch which opens to an expansive vaulted living space. The standard plan is a one story full vaulted ceiling throughout but the optional plan has a private master suite on the second floor with a balcony open to below. A unique Home Internet Cafe’ is just inside the front door and opens onto the front lounging porch. This 3 bedroom 2 1/2- 3 bath barndominium can fit nicely in any surrounding. It can be classy, elegant or country. Choose your style from any of our three barndo choices. (This plan is on the board and under design now)
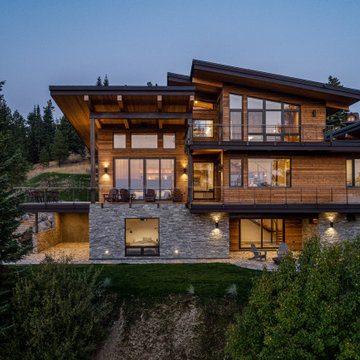
The W7 series of windows and doors were selected in this project both for the high performance of the products, the beauty of natural wood interiors, and the durability of aluminum-clad exteriors. The stunning clear-stained pine windows make use of concealed hinges, which not only deliver a clean aesthetic but provide continuous gaskets around the sash helping to create a better seal against the weather outside. The robust hardware is paired with stainless steel premium handles to ensure smooth operation and timeless style for years to come.
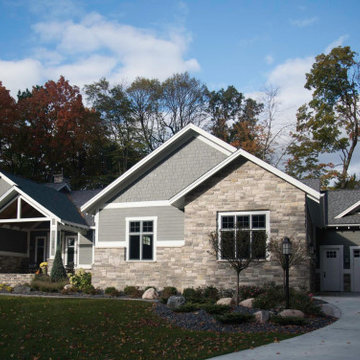
The Quarry Mill's Bismarck natural thin stone veneer adds character to the exterior of this traditional residential home. Bismarck is a natural thin cut limestone veneer in the ashlar style. This popular stone is a mix of two faces or parts of the limestone quarried in two different locations. By blending stones from multiple quarries, we are able to create beautiful and subtle color variations in Bismarck. Although the stone from both quarries is from the same geological formation, one quarry produces the lighter pieces and the other produces the darker pieces. Using the different faces or parts of the stone also sets this blend apart. Some pieces show the exteriors of the natural limestone slabs while others show the interior which has been split with a hydraulic press.
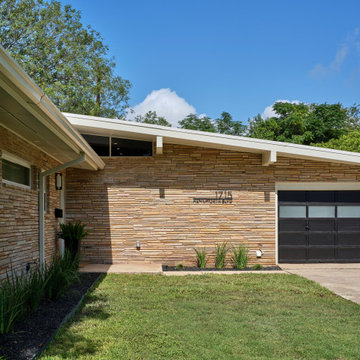
This 1959 Mid Century Modern Home was falling into disrepair, but the team at Haven Design and Construction could see the true potential. By preserving the beautiful original architectural details, such as the linear stacked stone and the clerestory windows, the team had a solid architectural base to build new and interesting details upon. The small dark foyer was visually expanded by installing a new "see through" walnut divider wall between the foyer and the kitchen. The bold geometric design of the new walnut dividing wall has become the new architectural focal point of the open living area.
Blue, Purple House Exterior Ideas and Designs
6

