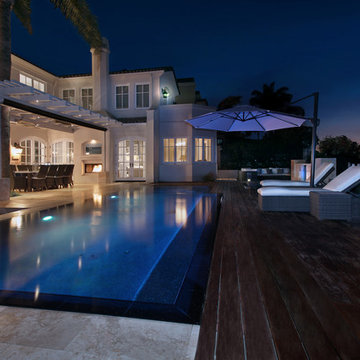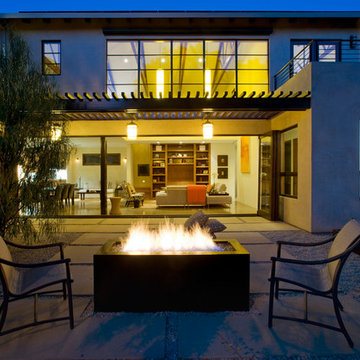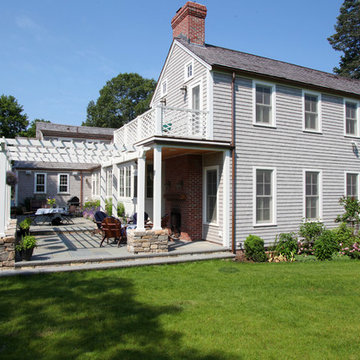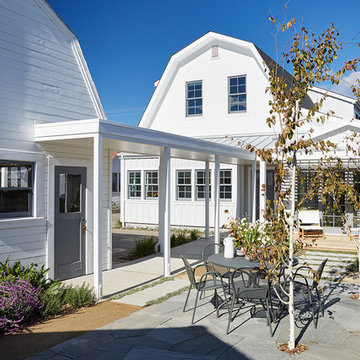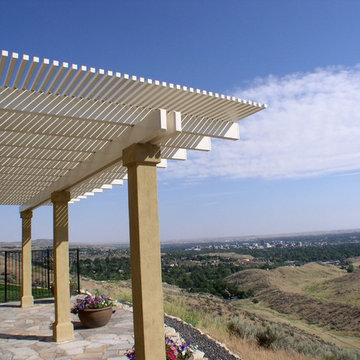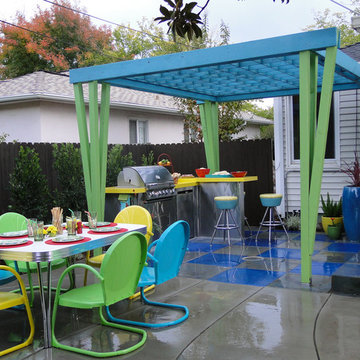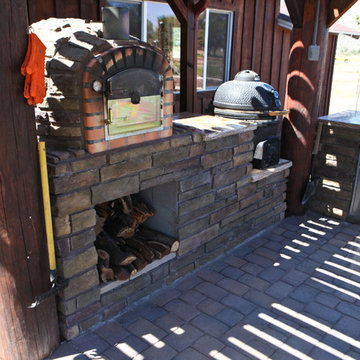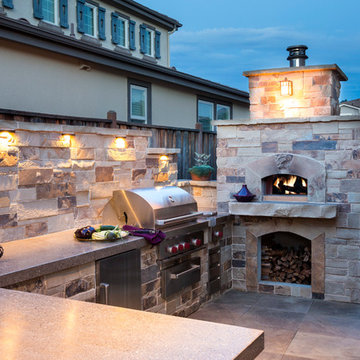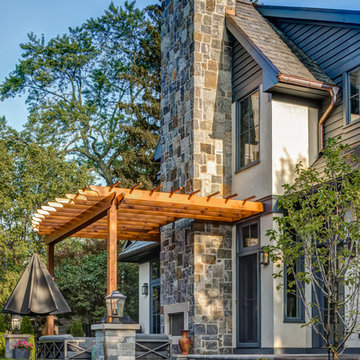Blue Patio with a Pergola Ideas and Designs
Refine by:
Budget
Sort by:Popular Today
121 - 140 of 2,541 photos
Item 1 of 3
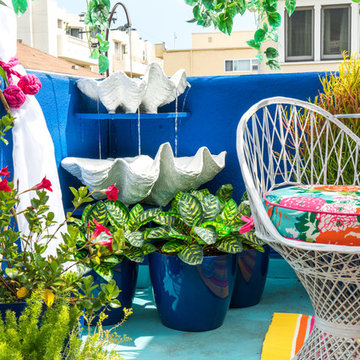
When I couldn’t find any wall fountains that met the weight limit and didn’t look like tombstones, My husband created this corner fountain out of copper tubing and two faux clamshells that he coated in pool paint.
Photo © Bethany Nauert
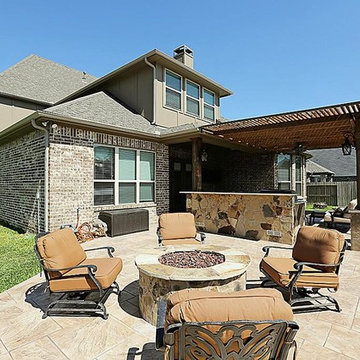
Transform your outdoor space with a gorgeous pergola from Texas Patio Covers. Our pergolas work to frame and add value to your space. They also happen to be affordable! Our pergolas are built-to-last and are installed with professional excellence. They may provide a rustic aesthetic, embellishment, or structure. Often pergolas end up having vines and other plants growing on them and further adding an aesthetic pleasure to the yard. Contact us for a free on-site visit, and we’ll work with your outdoor patio space, tastes, and budget to determine the best pergola for you. We provide fully-custom pergolas. You can choose from custom materials such as:
Aluminum
Cedar
And more
Each material offers a different aesthetic, and with a consultation, we can determine which material will best fit your wants and needs!
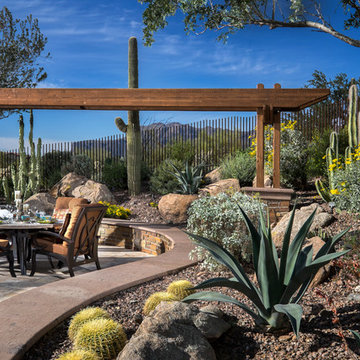
Kirk Bianchi created the design for this residential resort next to a desert preserve. The overhang of the homes patio suggested a pool with a sweeping curve shape. Kirk positioned a raised vanishing edge pool to work with the ascending terrain and to also capture the reflections of the scenery behind. The fire pit and bbq areas are situated to capture the best views of the superstition mountains, framed by the architectural pergola that creates a window to the vista beyond. A raised glass tile spa, capturing the colors of the desert context, serves as a jewel and centerpiece for the outdoor living space.
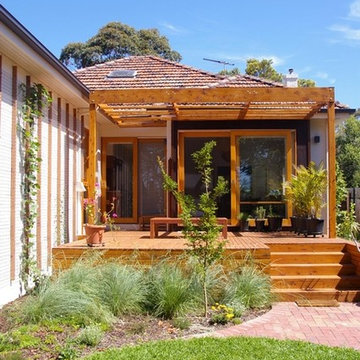
An existing 1940's brick veneer house was remodeled and extended. Even though the existing house was orientated north / south, the light levels were low and there was little connection to the existing outdoor spaces. The existing living spaces were remodeled to create a large north facing living area with a direct connection to a new north facing outdoor entertaining space. Materials are typically FSC or GECA certified, finishes are natural or low VOC.
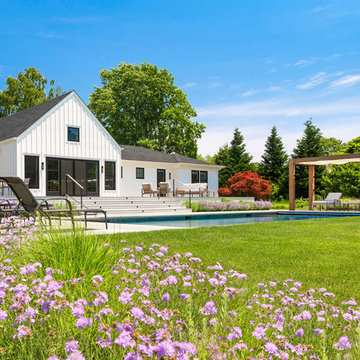
Working alongside Meryl Kramer Architect, ShadeFX customized an 18’ x 8’ retractable shade. The rope operated Sunbrella White fabric pairs perfectly with the wood structure protecting the best seats in the yard.
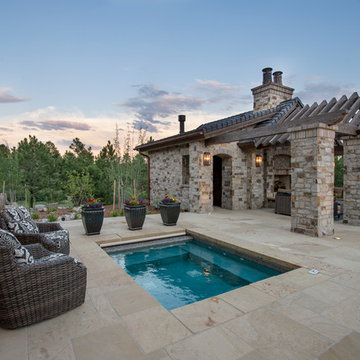
This exclusive guest home features excellent and easy to use technology throughout. The idea and purpose of this guesthouse is to host multiple charity events, sporting event parties, and family gatherings. The roughly 90-acre site has impressive views and is a one of a kind property in Colorado.
The project features incredible sounding audio and 4k video distributed throughout (inside and outside). There is centralized lighting control both indoors and outdoors, an enterprise Wi-Fi network, HD surveillance, and a state of the art Crestron control system utilizing iPads and in-wall touch panels. Some of the special features of the facility is a powerful and sophisticated QSC Line Array audio system in the Great Hall, Sony and Crestron 4k Video throughout, a large outdoor audio system featuring in ground hidden subwoofers by Sonance surrounding the pool, and smart LED lighting inside the gorgeous infinity pool.
J Gramling Photos
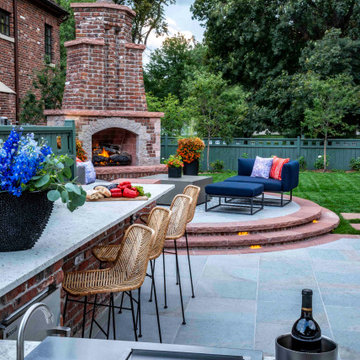
The homeowners of an iconic 1920s Denver home Denver wanted to upgrade their backyard into a tour de force for entertaining. Lifescape had completed the original landscape a decade ago and were called back for the radical transformation.
Designer Josh Ruppert, used a mix of modern tile and classic brick to create a contemporary oasis that ties with the early, 20th-century style of the home.
Additional Design Details:
- An expansive outdoor entertaining space is complete with a fully equipped outdoor kitchen, bar and dining area
- The fireplace design ties to the 1920s architecture with traditional masonry and a chimney cap that matches the home
- A custom copper bowl fountain is the crown jewel, providing a tranquil, contemporary water feature in the center of the space
- The light fixture in the outdoor dining area was custom designed by the Lifescape team to match the fixtures inside the home
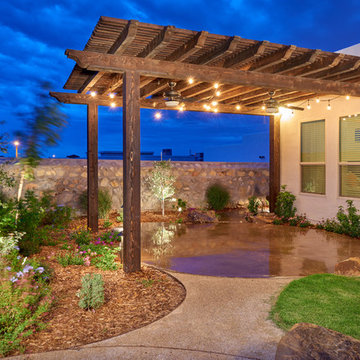
Its all about family...This east side backyard transformation began with a recommendation from our previous clients. This design build plan began with the family in mind! A place to have picnics, learn about flowers, enjoy family pets, vegetable gardening, bird watching and an outdoor living space for friends and family to get together for those special everyday occasions! Mission accomplished, phase 1.
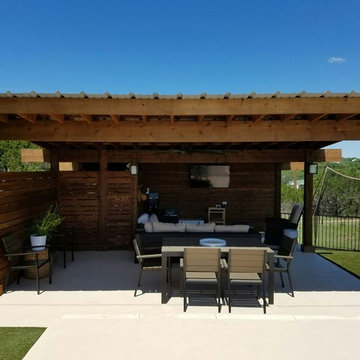
Our talented design team here at Archadeck of Austin are experts at translating the needs and desires of our clients’ into our outdoor living spaces. For this project, we designed a pergola with a metal roof. The interior of the pergola is spacious enough at 20′ x 15′ to facilitate a changing area covered in cedar slats at one end. In addition, the addition serves as the perfect spot for the homeowner’s to store pool supplies when not in use.
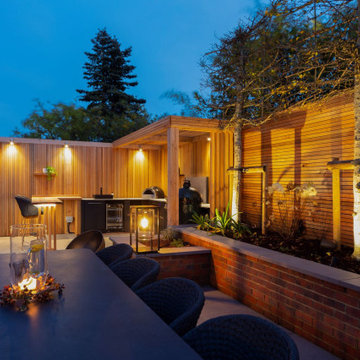
Teamwork makes the dream work, as they say. And what a dream; this is the acme of a Surrey suburban townhouse garden. The team behind the teamwork of this masterpiece in Oxshott, Surrey, are Raine Garden Design Ltd, Bushy Business Ltd, Hampshire Garden Lighting, and Forest Eyes Photography. Everywhere you look, some new artful detail demonstrating their collective expertise hits you. The beautiful and tasteful selection of materials. The very mature, regimented pleached beech hedge. The harmoniousness of the zoning; tidy yet so varied and interesting. The ancient olive, dating back to the reign of Victoria. The warmth and depth afforded by the layered lighting. The seamless extension of the Home from inside to out; because in this dream, the garden is Home as much as the house is.
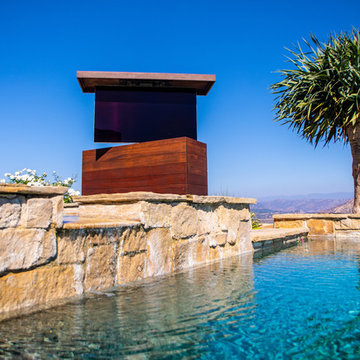
Timeless design, impeccable aesthetics and superb functionality merge in the T-Top Cumaru outdoor TV lift cabinet.
Solid, sustainable Cumaru wood
Optional 360 swivel and casters to watch from any point in your backyard, pool or decking
Also available in chic Greyed Espresso
US made TV lift system comes with a 10-year warranty included
Fits 49, 55 and 65 inch TV’s
Custom sizing available
The Classic Outside Design
Our standout T-Top hidden island outdoor TV lift cabinet is a stunning, practical addition to any backyard, deck or pool area. Position it by your hot tub, near the pool, close to the grill or by your patio and discover limitless new ways to love your backyard and elevate your exterior space to new levels of luxury. Add in our optional 360 degree swivel and you can customize your viewing angle on demand, ensuring you never miss a minute of what’s on, whether you’re swimming laps or grilling steaks for the big game.
Your Unit – Your Choice
With sustainable Cumaru wood cabinetry and best-in-class mechanics, our T-Top outside backyard TV lift cabinet gives you countless new reasons to leave the house and enjoy your beautiful outdoor space. What’s more, this design can be customized to suit specific spaces and larger TVs.
https://www.cabinet-tronix.com/tv-lift-cabinets/t-top-solid-cumaru-wood-outdoor/
Blue Patio with a Pergola Ideas and Designs
7
