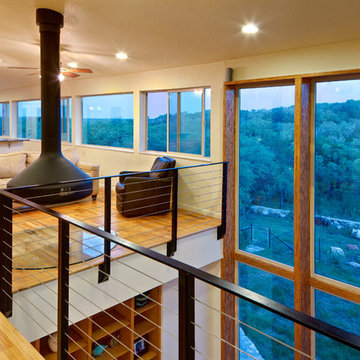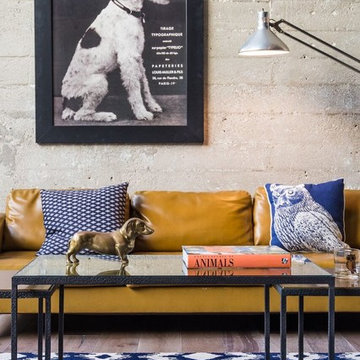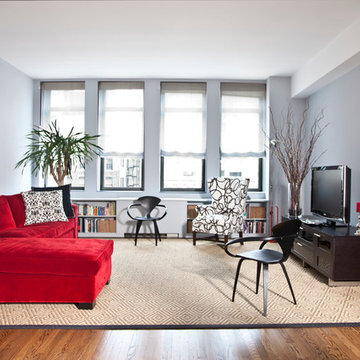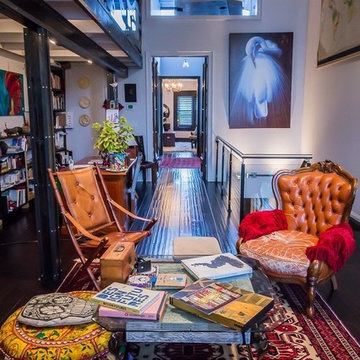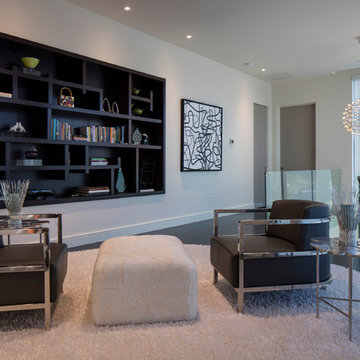Blue Mezzanine Living Room Ideas and Designs
Refine by:
Budget
Sort by:Popular Today
1 - 20 of 211 photos
Item 1 of 3

Les propriétaires de cette maison voulaient transformer une dépendance en appartement destiné à la location saisonnière.
Le cachet de cet endroit m'a tout de suite charmé !
J'ai donc travaillé l'espace en 2 parties
- Espace de vie et coin cuisine
- Espace couchage et salle de bain
La décoration sera classique chic comme le souhaitent les propriétaires.
La pièce de Vie:
Pour donner de la profondeur, un mur gris anthracite a été peint sur le mur du fond de la pièce, mettant ainsi en valeur la hauteur sous plafond, et le jolie charpente que nous avons souhaité conserver au maximum.
Deux velux ont été installés, et un parquet chêne vieilli installé. Cela apporte de la luminosité à la pièce et le charme souhaité.
L'aménagement est simple et fonctionnel, l'appartement étant destiné à la location saisonnière.
La Cuisine
Ce fût un challenge ici d'intégrer tout le nécessaire dans ce petit espace et avec la contrainte des rampants. L'appartement n'étant pas destiné à une habitation annuelle, nous avons fait le choix d'intégrer l'évier sous le rampant. permettant ainsi de créer l'espace cuisson coté mur pierres et de créer un coin bar.
Le plan de travail de celui ci à été découpé sur mesure, afin d'épouser la forme de la poutre, et créer ainsi encore un peu plus d'authenticité à l'endroit.
Le choix de la couleur de la cuisine IKEA Boparp a été fait pour mettre en valeur le mur de pierre et les poutres de la charpente.
La Chambre à coucher et sa mini salle de bain
utilisation vieilles persiennes en portes de séparation utilisation vieilles persiennes en portes de séparation
utilisation vieilles persiennes en portes de séparation
Pour pouvoir mettre cet endroit en location, il fallait absolument trouver le moyen de créer une salle de bain. J'ai donc émis l'idée de l'intégrer à la chambre dans un esprit semi ouvert, en utilisant des vieilles persiennes appartenant aux propriétaires. Celles ci ont donc été installées comme porte de la salle d'eau.
Celle ci a été optimisé (après validation du maitre d'oeuvre sur la faisabilité du projet) avec une petite baignoire sous les rampants, un coin wc, et un petit coin lavabo. Pour de la location ponctuelle de 1 ou 2 jours, cela est parfait.
Quand au coin chambre, il a été rénové dans des couleurs plus actuelles, un bleu nuit au fond, et le reste des murs en blancs, les poutres, elles, ont retrouvées leur couleur bois
Aménagement fonctionnel de la chambreAménagement fonctionnel de la chambre
Aménagement fonctionnel de la chambre
L'aménagement est encore réfléchi pour le côté fonctionnel et ponctuel , avec quelques détails déco qui font la différence ;)
Comme par exemple le cadre XXL posé à même le sol, ou les petites poignées cuir des commodes
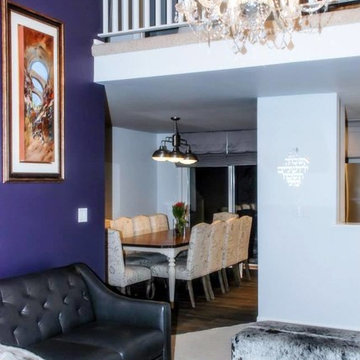
This project consisted of several spaces inside of a quaint ski condo in Dillon, Colorado. We converted a dated, 1980's scheme into a classy winter haven. The project is complete with neutral contemporary gray tones, glass subway tiles, deep purple accents and modern furnishings.

From architecture to finishing touches, this Napa Valley home exudes elegance, sophistication and rustic charm.
The living room exudes a cozy charm with the center ridge beam and fireplace mantle featuring rustic wood elements. Wood flooring further enhances the inviting ambience.
---
Project by Douglah Designs. Their Lafayette-based design-build studio serves San Francisco's East Bay areas, including Orinda, Moraga, Walnut Creek, Danville, Alamo Oaks, Diablo, Dublin, Pleasanton, Berkeley, Oakland, and Piedmont.
For more about Douglah Designs, see here: http://douglahdesigns.com/
To learn more about this project, see here: https://douglahdesigns.com/featured-portfolio/napa-valley-wine-country-home-design/
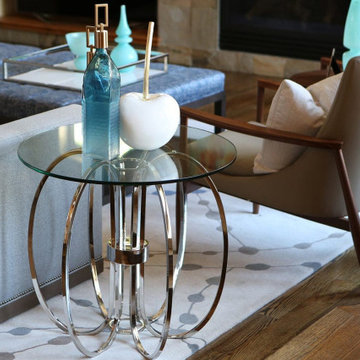
We gave this Montecito home a chic and transitional style. My client was looking for a timeless, elegant yet warm and comfortable space. This fun and functional interior was designed for the family to spend time together and hosting friends.
---
Project designed by Montecito interior designer Margarita Bravo. She serves Montecito as well as surrounding areas such as Hope Ranch, Summerland, Santa Barbara, Isla Vista, Mission Canyon, Carpinteria, Goleta, Ojai, Los Olivos, and Solvang.
For more about MARGARITA BRAVO, click here: https://www.margaritabravo.com/
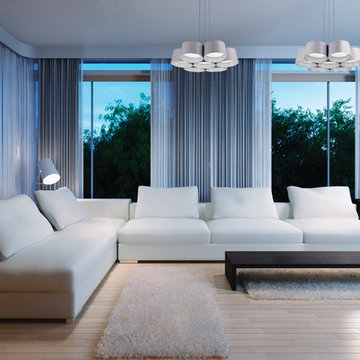
Modern Forms, a WAC Lighting Company. Percussion perfection. This extraordinary cluster of seven LED luminaries, each delivering generous diffused illumination, transforms into a state of the art chandelier. Custom LED modules provide high quality lumens and dimming control. Hand finished with a stunning Dark Bronze and Gold Leaf or White and Silver Leaf.

Lanai Doors are a beautiful alternative to sliding glass doors. Folding glass doors open completely to one side allowing for the living room & dining room to open up to the outside.
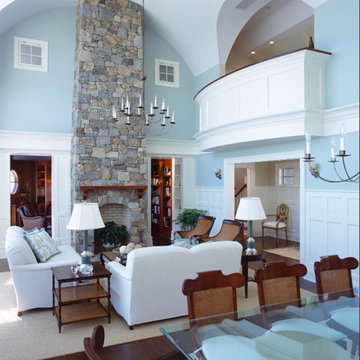
For project credits and additional information, please visit our portfolio page at timhine.com
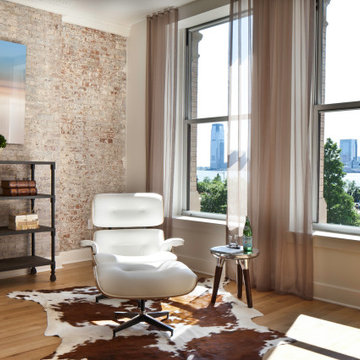
Established in 1895 as a warehouse for the spice trade, 481 Washington was built to last. With its 25-inch-thick base and enchanting Beaux Arts facade, this regal structure later housed a thriving Hudson Square printing company. After an impeccable renovation, the magnificent loft building’s original arched windows and exquisite cornice remain a testament to the grandeur of days past. Perfectly anchored between Soho and Tribeca, Spice Warehouse has been converted into 12 spacious full-floor lofts that seamlessly fuse Old World character with modern convenience. Steps from the Hudson River, Spice Warehouse is within walking distance of renowned restaurants, famed art galleries, specialty shops and boutiques. With its golden sunsets and outstanding facilities, this is the ideal destination for those seeking the tranquil pleasures of the Hudson River waterfront.
Expansive private floor residences were designed to be both versatile and functional, each with 3 to 4 bedrooms, 3 full baths, and a home office. Several residences enjoy dramatic Hudson River views.
This open space has been designed to accommodate a perfect Tribeca city lifestyle for entertaining, relaxing and working.
This living room design reflects a tailored “old world” look, respecting the original features of the Spice Warehouse. With its high ceilings, arched windows, original brick wall and iron columns, this space is a testament of ancient time and old world elegance.
The design choices are a combination of neutral, modern finishes such as the Oak natural matte finish floors and white walls, white shaker style kitchen cabinets, combined with a lot of texture found in the brick wall, the iron columns and the various fabrics and furniture pieces finishes used thorughout the space and highlited by a beautiful natural light brought in through a wall of arched windows.
The layout is open and flowing to keep the feel of grandeur of the space so each piece and design finish can be admired individually.
As soon as you enter, a comfortable Eames Lounge chair invites you in, giving her back to a solid brick wall adorned by the “cappucino” art photography piece by Francis Augustine and surrounded by flowing linen taupe window drapes and a shiny cowhide rug.
The cream linen sectional sofa takes center stage, with its sea of textures pillows, giving it character, comfort and uniqueness. The living room combines modern lines such as the Hans Wegner Shell chairs in walnut and black fabric with rustic elements such as this one of a kind Indonesian antique coffee table, giant iron antique wall clock and hand made jute rug which set the old world tone for an exceptional interior.
Photography: Francis Augustine
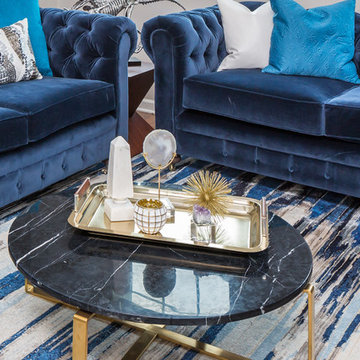
A fun great room featuring traditional designs with a twist of hip elements. Bold royal blue colors make a bold statement while materials like velvet fabric and black marble keep this room looking luxurious and fresh!
Photo credit: Bob Fortner Photography
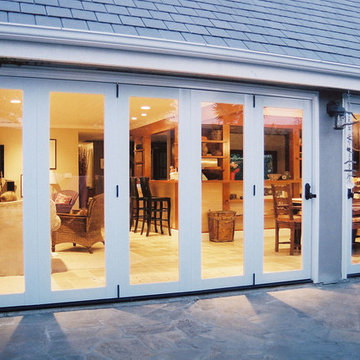
Lanai Doors are a beautiful alternative to sliding glass doors. When closed, the view from inside is clear and open. Here are 2 sets of white doors made of wood with aluminum on the exterior frame, complimenting the comfortable & spacious California home.
Blue Mezzanine Living Room Ideas and Designs
1

