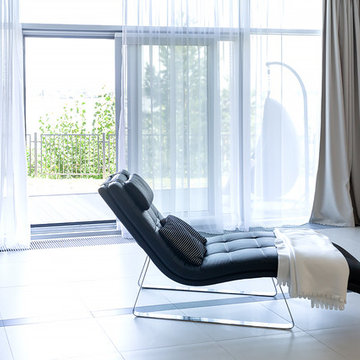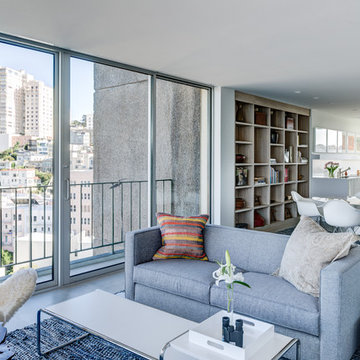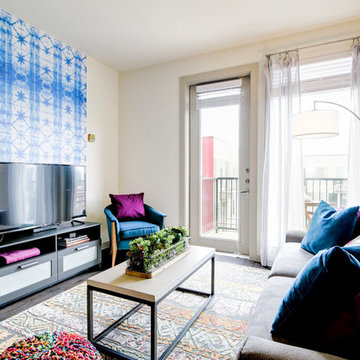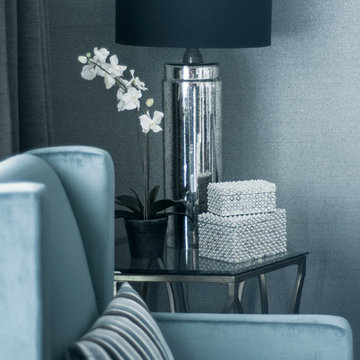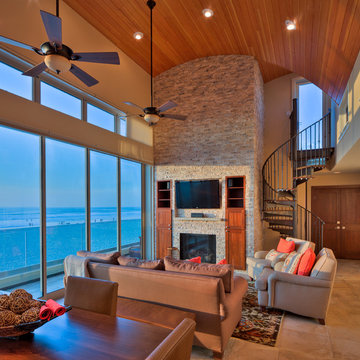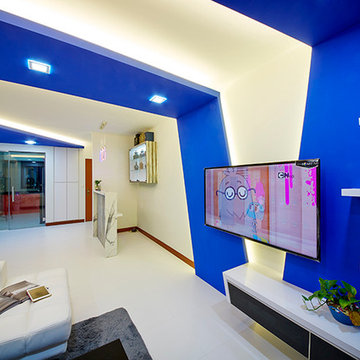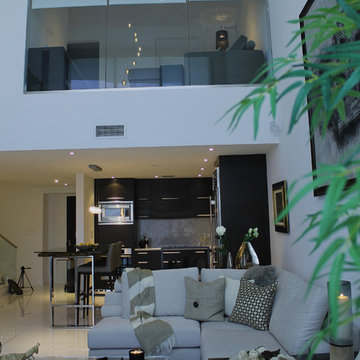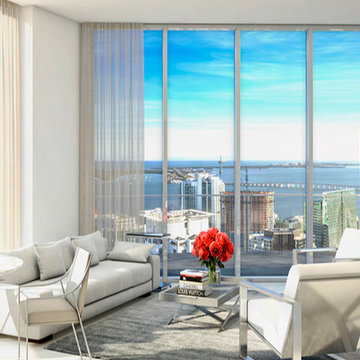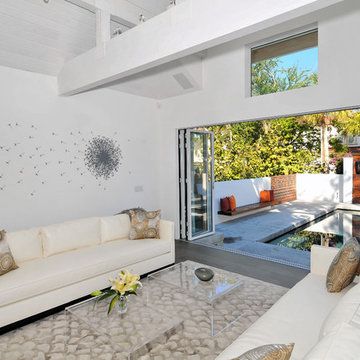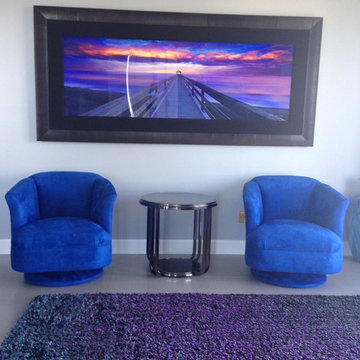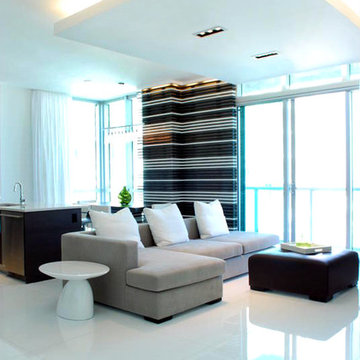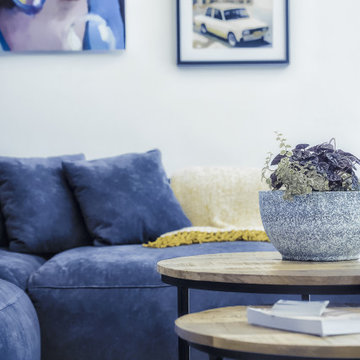Blue Living Space with Porcelain Flooring Ideas and Designs
Refine by:
Budget
Sort by:Popular Today
121 - 140 of 355 photos
Item 1 of 3
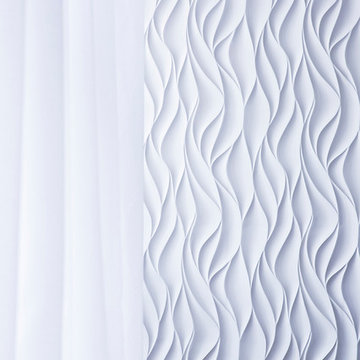
Таунхаус общей площадью 350 кв.м. в Московской области - просторный и светлый дом для комфортной жизни семьи с двумя детьми, в котором есть место семейным традициям. И в котором, в то же время, для каждого члена семьи и гостя этого дома найдется свой уединенный уголок.
Архитектор-дизайнер Алена Николаева
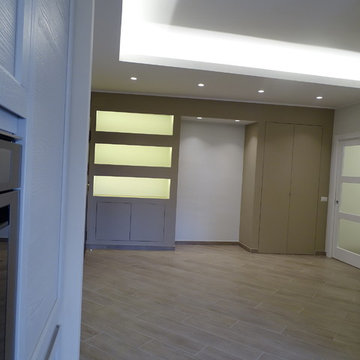
Nel soggiorno è stato ricavato un piccolo angolo cottura.
L'ambiente è caratterizzato da una struttura in cartongesso, studiata per rispondere alle esigenze dei committenti: avere una libreria scenografica, una nicchia per allogiare un pezzo di antiquariato, che attualmente non è ancora stato ricollocato nell'ambiente e un comodo guardaroba chiuso. Il risultato è un nuovo corpo diagonale, sartremato in prossimità della porta di ingresso, che trova la massima ampiezza accanto alla porta verso il corridoio, plasmato con operazioni di sottrazione di volume, accentuate dalla scelta dei colori a contrasto tra volume e parti sottratte.
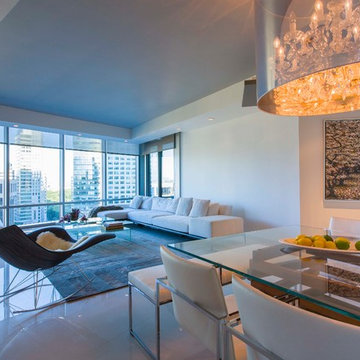
The living/dining/entertainment area has floor to ceiling windows that flood the space with daylight and provide great views of the skyline beyond. Modern furniture, custom rugs and other iconic furniture pieces complete the space.
Photography: Geoffrey Hodgdon
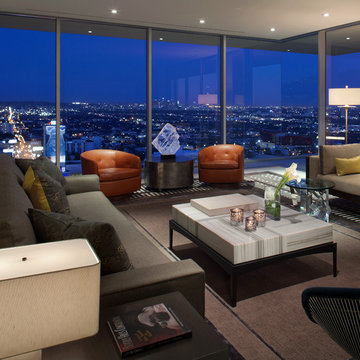
1st Place
Residential Space under 3500 sq ft
Robert Wright, FASID
Kate Lindberg, ASID
Jason York, ASID
McCormick and Wright
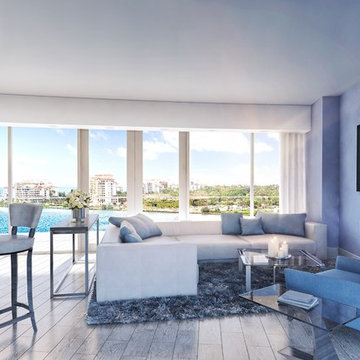
Our client desired a Stylish and comfortable living room that compliments their sweeping views of Miami Beach and Fisher Island.
This home exudes Modern luxury in the sky with its crisp and soothing colors with rich wood tones.
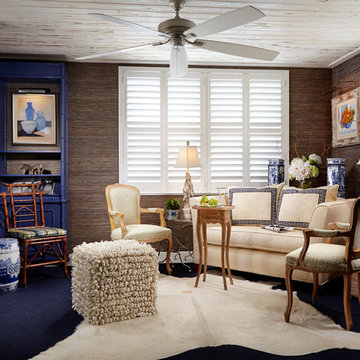
Dramatic blue hues and accents are incorporated into custom built bookcases, iridescent grass cloth, berber wool carpet and various strategically placed blue and white ware. Seating and ottomans are kept light and easily moved to make way for sleep sofa bed. White-washed pecky cypress planked ceiling adds warmth while concealing wiring to the new ceiling fan. New studio design touts a visual array of textural interest found in natural surfaces found on floor, ceiling and the walls.
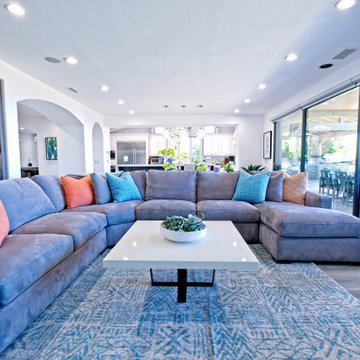
This 5000 sf home in the Quail Hill community of Irvine was completely reimagined! An engineered 26-foot multi-slide door now allows the indoor living area to open directly to their ‘back yard’ with a breathtaking view of the city. Every room was transformed; flooring was replaced throughout, and new modern stair rails installed. An outdoor living area became fabulous, the kitchen was updated, the bathrooms were completely remodeled and structural details added – all to create a beautiful home!
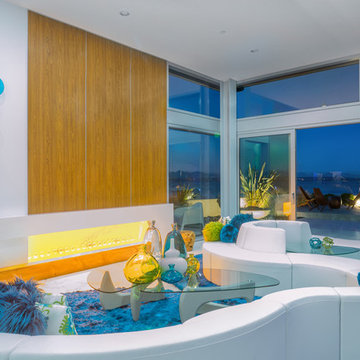
Modern open concept living room with easy flow to additional outdoor living spaces and breathtaking 360 degrees unobstructed mountain range and ocean views. Custom floor to ceiling curtain wall windows allows for light to filter through the large glass and beam through the coloured hand blown glass adorning the walls, tables and vases on floors. Custom 33 foot S shaped white leather sofa anchors the room grounded on silk shag circular carpet. 80 inch water vapour Optimyst fireplace adds a special glow and brightness to the open concept room. Coloured fur and vivid print pillows anchor the modular white leather sofa which provides easy multifunction to this large open concept home. Aqua blue accents and custom silky shag carpets mimic the blue water that surrounds the rear of the house along with 40 ft long aqua blue glass edgeless reflecting pond wrapping around the front of the home which is seen from every room from the interior of the home. Magnificent city lights reflect on the water at night as gentle landscape lighting lights a path around the home. White marble looking large 4 ft large format tile was carefully laid over inflow radiant heating and on feature and bathroom walls. The home has a real modern vibe and feel with attention to detail and clean strong lines.
John Bentley Photography - Vancouver
Blue Living Space with Porcelain Flooring Ideas and Designs
7




