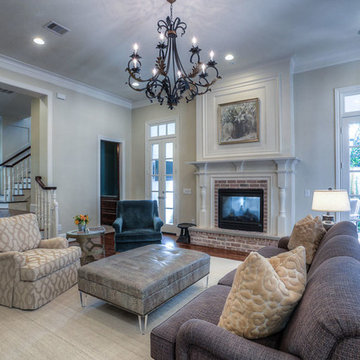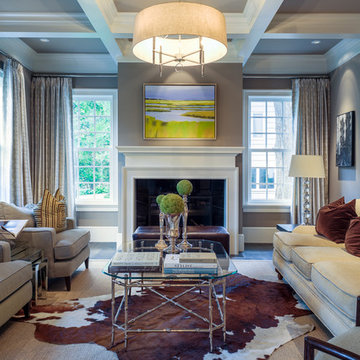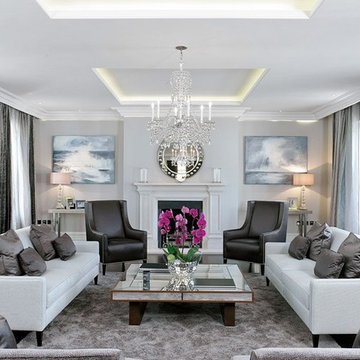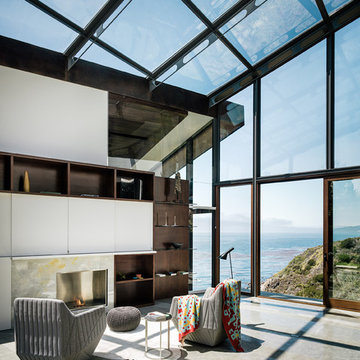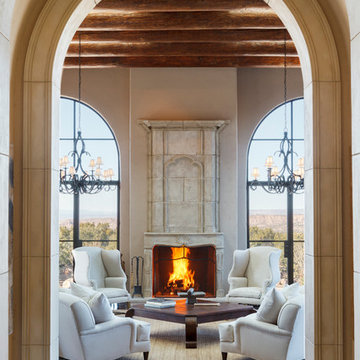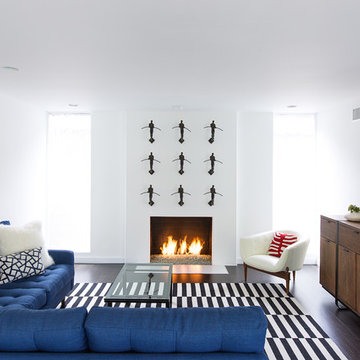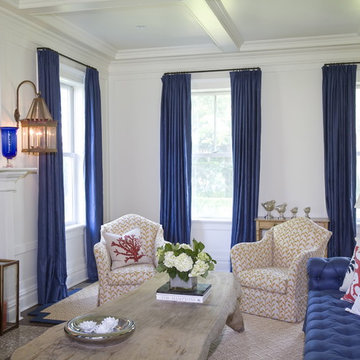Blue Living Space with a Standard Fireplace Ideas and Designs
Refine by:
Budget
Sort by:Popular Today
41 - 60 of 1,933 photos
Item 1 of 3
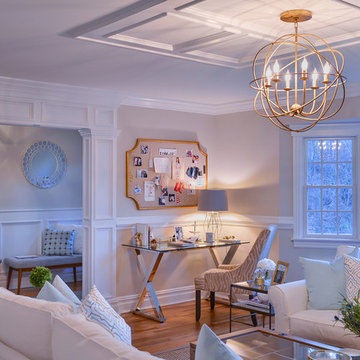
Project Cooper & Ella - Living Room -
Long Island, NY
Interior Design: Jeanne Campana Design
www.jeannecampanadesign.com

Completed in 2010 this 1950's Ranch transformed into a modern family home with 6 bedrooms and 4 1/2 baths. Concrete floors and counters and gray stained cabinetry are warmed by rich bold colors. Public spaces were opened to each other and the entire second level is a master suite.

The heart of the home is the reception room where deep blues from the Tyrrhenian Seas beautifully coalesce with soft whites and soupçons of antique gold under a bespoke chandelier of 1,800 hand-hung crystal droplets.

Our goal was to create an elegant current space that fit naturally into the architecture, utilizing tailored furniture and subtle tones and textures. We wanted to make the space feel lighter, open, and spacious both for entertaining and daily life. The fireplace received a face lift with a bright white paint job and a black honed slab hearth. We thoughtfully incorporated durable fabrics and materials as our client's home life includes dogs and children.
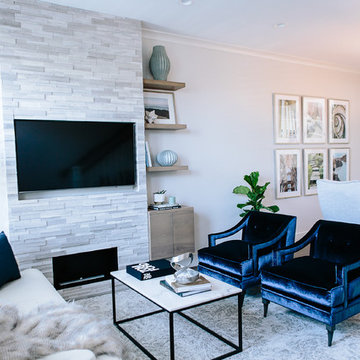
Because of the long wall and need to create interest, we customized a fireplace wall with loads of texture. We also had to space plan SUPER carefully in order to ensure that 6-8 could be seated in the dining space (per the homeowners' request).
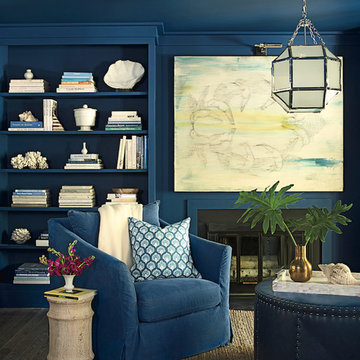
“Courtesy Coastal Living, a division of Time Inc. Lifestyle Group, photograph by Tria Giovan and Jean Allsopp. COASTAL LIVING is a registered trademark of Time Inc. Lifestyle Group and is used with permission.”
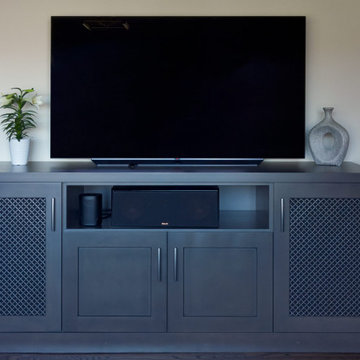
Design objectives:
-Make the fireplace wall more eye catching
-Area for displaying art and entertainment items
-More storage
Design challenges:
-Adding storage to the fireplace wall without making it feel overwhelming
-Having an open-concept design and bringing in aspects of the kitchen into the living space
Design solutions:
-With the area on each side of the fireplace being blank, it allowed for a perfect place to add base cabinet storage and floating shelves for diplaying items
-Since you could see the living area from the kitchen, to make it all blend together we used the same doorstyle and finish as the island cabinets in the kitchen. The fireplace hearth has the same quartz stone as the kitchen and the light fixture is a matching set with the linear pendant from the kitchen.
-The cabinet below the TV needed space for speakers and ventilation for the cable box units that tend to get very hot. Adding speaker mesh allowed for ventilation but it was very unappealing to the eye. To spruce it up, we added a beautiful decorative metal diamond grille!
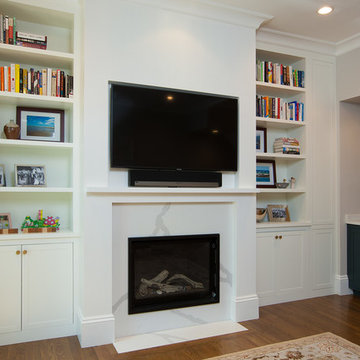
Brownstone family room remodel: custom built-in bookshelves custom wet bar with forest green cabinets, glass upper cabinet doors, brass statement hardware. Ventless fireplace with custom marble surround. Wall-mounted television. White bookcase and storage with white crown molding and hardwood flooring.
Blue Living Space with a Standard Fireplace Ideas and Designs
3




