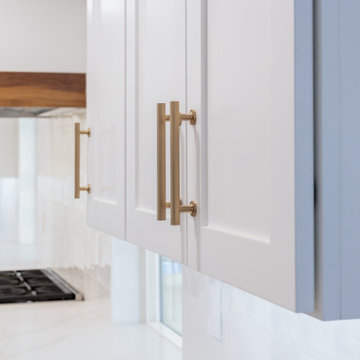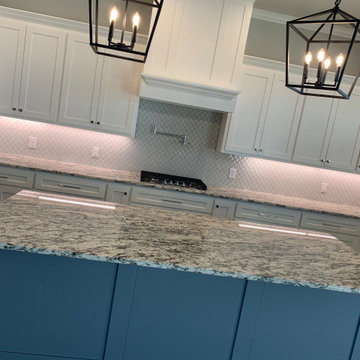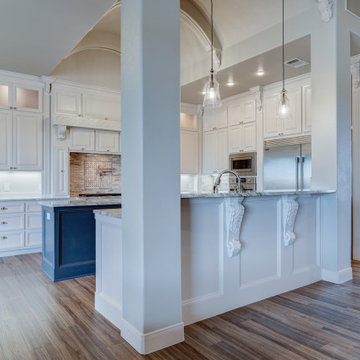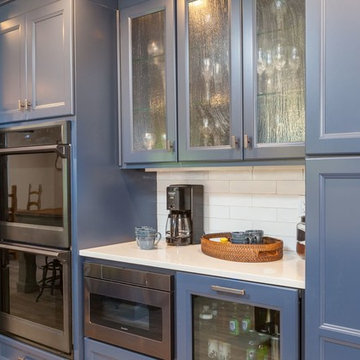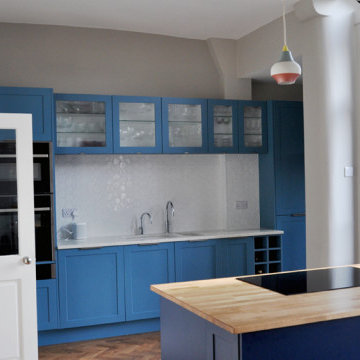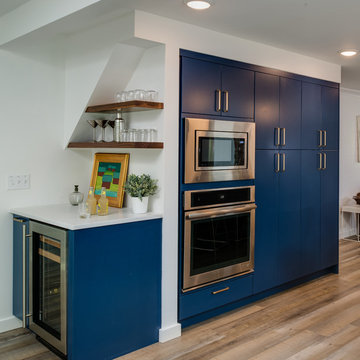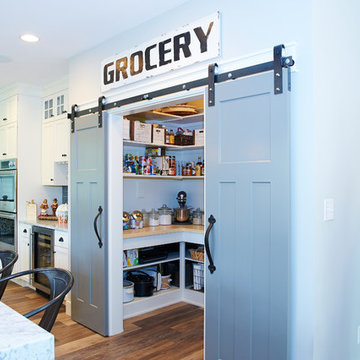Blue Kitchen with Vinyl Flooring Ideas and Designs
Refine by:
Budget
Sort by:Popular Today
61 - 80 of 387 photos
Item 1 of 3
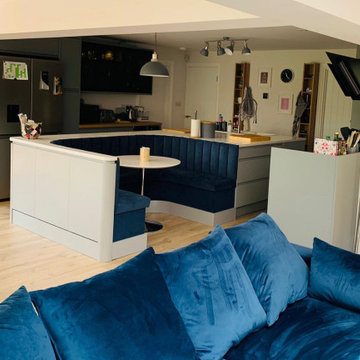
For this dry fit project in Biddenham, Bedfordshire, our customer wanted to have a kitchen island that could incorporate a show stopping seating area and they were not dissapointed.
We created a curved seating area on site, upholstered by upholstery by Tilly, with detachable.
The customer chose our modern Aconbury style kitchen painted in a matt finish of silver grey on the island area and mid grey on the rest of the kitchens. They chose oak effect laminate for the kitchen runs, to bring warmth into the space and added a section of glazed wall cabinets with cabinet lighting to offer some mood lighting in the evenings.
This was part of a larger extension, providing an open plan kitchen, diner and lounge with large bifold doors onto an amazing decking area.
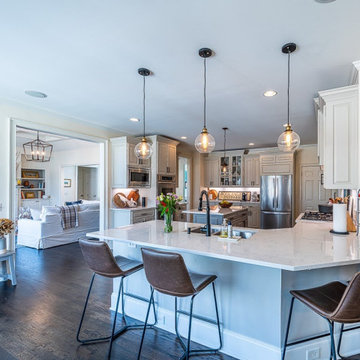
Full Kitchen Remodel with light gray shaker cabinets, quartz countertops, new hardware, subway tile backsplash, and luxury vinyl plank flooring.
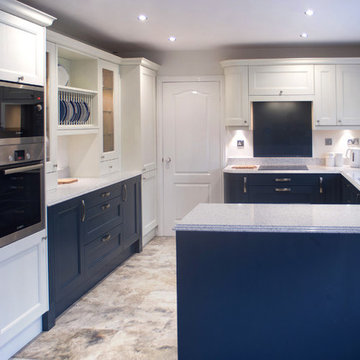
Bespoke painted shaker kitchen. Two tone colours Hague Blue and Strong White made a striking contrast for the furniture
White Platinum Silestone with waterfall edge profile worktops
Bosch appliances and karndean flooring supplied and fitted to complete room
Matching bespoke coloured glass splash back
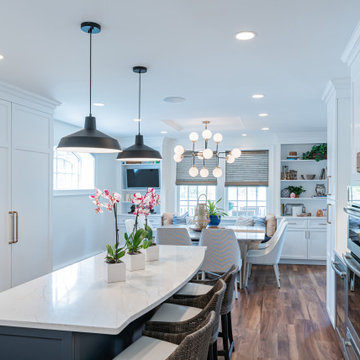
This large open kitchen was completely updated to include a custom cabinetry, a large center island, banquette seating and an extra large table to accommodate family and friends in the busy summer season. With plenty of lighting, extra large appliances and preparation space, everyone can get in on the cooking fun.
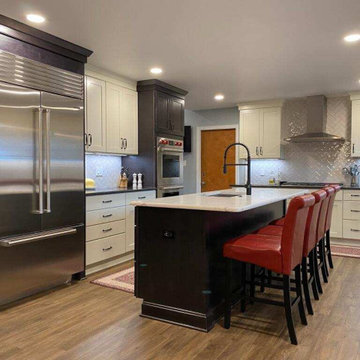
Countertop: Quartz Caesarstone Vanilla Noir 50Sq.Ft perimeter; Quartz Calacatta Arabescato 40Sq.Ft with 15" OH Kitchen Island.
Cabinets: Masterpiece Turner Maple Canvas (Dining-room A), Masterpiece Turner Maple Slate (Refrigerator B), Merillat Tolani Maple Dusk (Island/Desk/Talls/Oven A), Merillat Tolani Paintable Chiffon (Perimeter B).
Faucet: Moen Align 1.5GPM Single Hole Pull Down.
Sink: Kraus KWU110-32 Kore Kitchen Single Bowl 32" undermount workstation stainless steel.
Backsplash: Perla Wall 2.5x10.5 Genesi 13 (13GENPER25) Herringbone pattern.
Floor: Luxury Vinyl Planks USVV023-00504 Clear Lake Oak.
Pendant Lights: Savoy House Lilly 2 Light 13" Wide Pendant with a Glass Shade Model:7-203-2-89
Microwave: Sharp 24 in. 1.2 cu. ft. 950W Stainless Steel Microwave Drawer Oven Model# SMD2470ASY
Hood: Zephyr 36" Anzio Wall Model# ZANM90CS
Refrigerator: Sub-Zero 42" Classic French Door Refrigerator/Freezer Model# BI42UFDSPH
CookTop: Wolf 36" Professional Gas Cooktop - 5 Burners Model# CG365PS
Oven: Wolf 30" M Series Professional Built-In Double Oven Model# DO30PMSPH
Beverage Center: Zephyr 24" French Door Dual Zone Wine & Beverage Cooler Model# PRWB24C32BG.
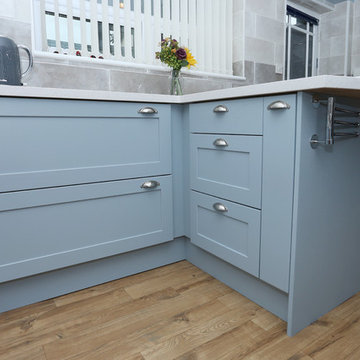
Shaker kitchen in Powder Blue, with traditional cup handles and the practicality of a solid surface (Hanex Athena) worktop. Shallow drawers and a simple pull out unit in the small breakfast bar make the best use of all available space.

A sleek and smart Keller kitchen finished in pale grey mist gloss, with stainless steel handeless trims and stainless steel effect plinths. The worktop is 12mm Diore solid surface in Sorano with white sink and stainless steel bottom. A custom built housing hides the boiler from view and the change of layout creates a more streamlined look and brings the dining table into the kitchen.
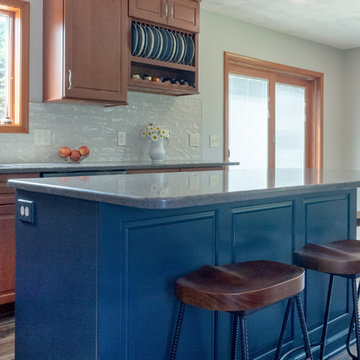
A remodel of an existing kitchen with a traditional feel with some transitional elements. The goal was to create a more relaxed and open feel and to make the island more accessible by moving the range to the outer wall.
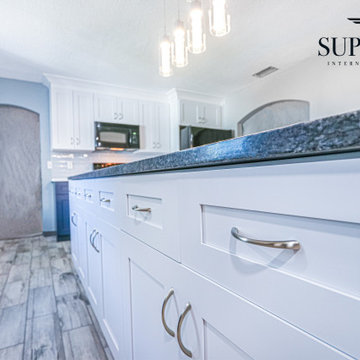
Inspiration for a transitional light wood floor and beige floor kitchen remodel in Tampa with an under mount sink, white cabinets, navy blue cabinets, dual color cabinets, gray backsplash, ceramic backsplash, an island, shaker cabinets, paneled appliances, white calacatta quartz on cabinets and black granite countertops on the island.
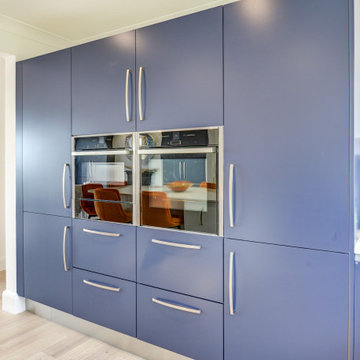
The Brief
The first time we visited this Ovingdean property was around 15 years ago, when we installed a traditional style kitchen for these clients. The brief for their second kitchen installation with us, was completely different, swapping a traditional style for a clean and modern aesthetic.
The requirement for this project sought a clever design incorporating social seating options, as well as including organised storage and a space designated to a fantastic drinks collection.
Design Elements
The layout of this kitchen makes the most of the space, with a large island the focal point of the main kitchen area. To include the designated storage for food and drinks, designer Aron has placed fitted pantries either side of a chimney breast, each with built-in storage for organisation.
The theme is a nod to the coastal location of this property, with a popular azure blue finish combined with gloss white cabinetry used for wall units and the island.
The furniture used in this kitchen is from British supplier Trend, with the flat-slab profile door deployed across all cabinetry. To soften edges around the island space curved units have been utilised alongside blanco maple quartz work surfaces from supplier Silestone.
Special Inclusions
High-specification cooking appliances have been included in this project, with a custom combination of Neff products incorporated to suit the needs of this client.
A Neff slide & hide oven, combination oven and warming drawer are grouped within furniture, with full-height Neff fridge and freezer located either side of the appliances. On the opposing side of the kitchen area, a Neff flexInduction hob has been incorporated with an in-built extractor integrated above.
Where possible appliances have been integrated behind furniture to not interrupt the theme of this space, with an integrated washing machine and dishwasher located within base units.
Project Highlight
The designated storage in the dining area is an enviable highlight of this space.
One is allocated to ambient foods, with the other used to house in impressive drinks collection, which teams perfectly with a built-in 60cm wine cabinet in the kitchen area. Both boast premium oak internals to help with organisation.
The End Result
The result of this project is a kitchen that utilises a lovely coastal theme, delivering on the modern brief required. The use of pantry storage for food and drink also leaves a wonderfully organised lasting impression.
If you have a similar home project, consult our expert designers to see how we can design your dream space.
To arrange an appointment visit a showroom or book an appointment online.
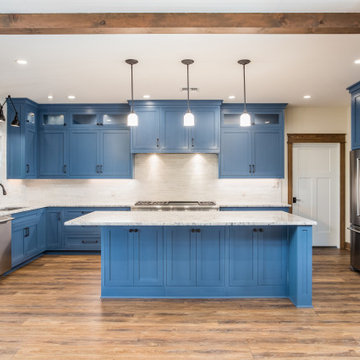
Well designed kitchen for multiple cooks. 60" Thermador LP gas range and dishwasher. Zephyr Exhaust Vent and Kitchen Aide Beverage Center and French door Refrigerator
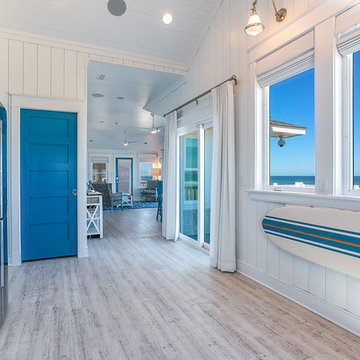
Kitchen features custom built cabinetry, wall-mounted fold-able surfboard bar, vaulted ceilings
Blue Kitchen with Vinyl Flooring Ideas and Designs
4
