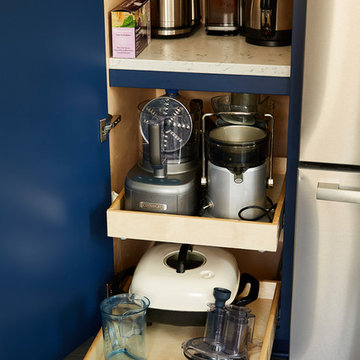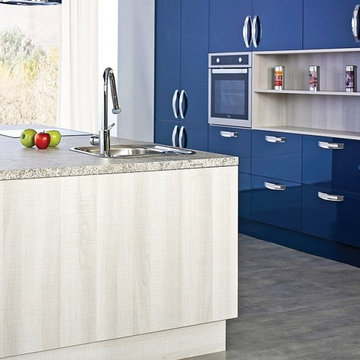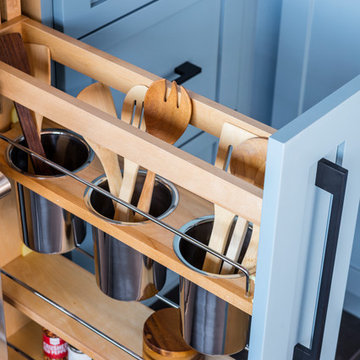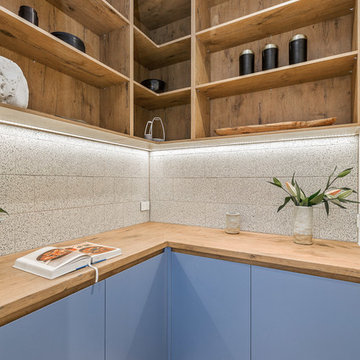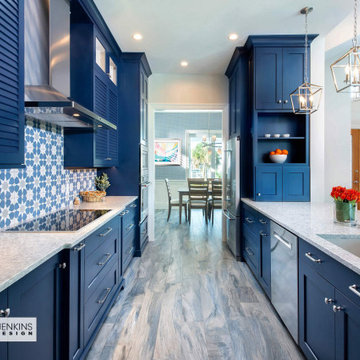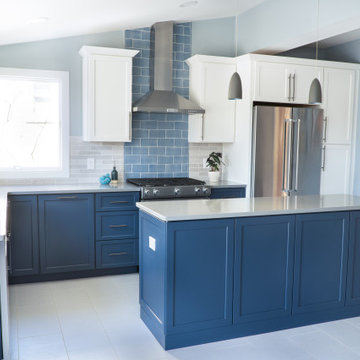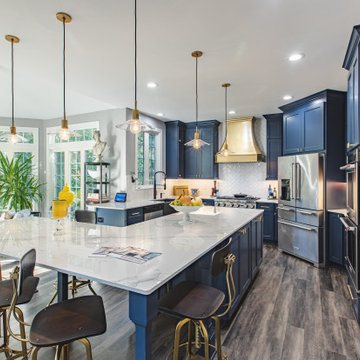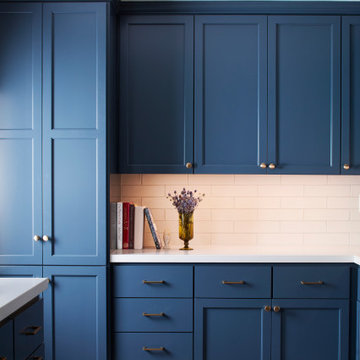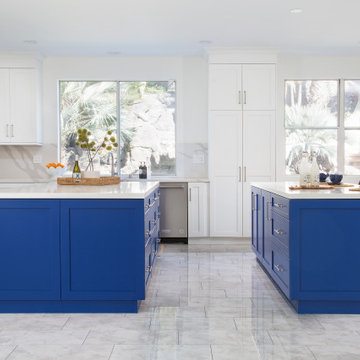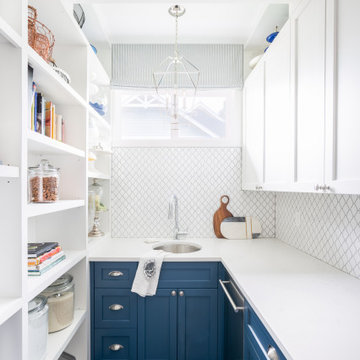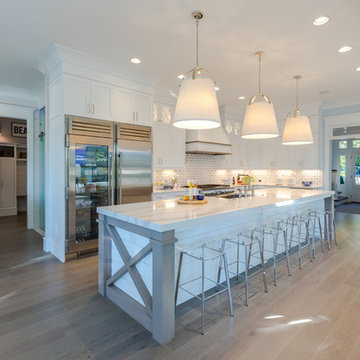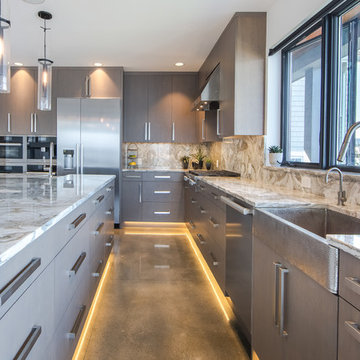Blue Kitchen with Grey Floors Ideas and Designs
Refine by:
Budget
Sort by:Popular Today
61 - 80 of 1,225 photos
Item 1 of 3
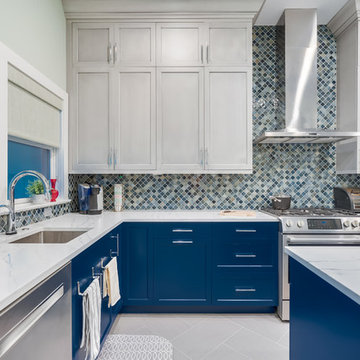
This 1890 rowhouse had been renovated over time, most recently in the 70s. Our clients wanted to renovate every floor. The floors and walls were out of level, and most of the systems were old. We gutted the structure to the studs, leveled and reframed the walls and floors, added insulation and updated the plumbing, electrical and HVAC. Once the structural and systems work was complete, our crew installed a new expanded kitchen, updated all the bathrooms, and updated the basement.
Reconfiguring the first floor plan involved taking down the wall between the kitchen and dining room to create one large entertaining space. To bring more natural light and provide sight lines from the front to the back of the rowhouse, we added new windows to the back wall and moved the opening to the other side as a full-light door.
Kitchen features include:
• Cabinetry that extends to the ceiling to maximize storage
• Large island with seating for four
• Painting that imitates the pattern of the ceiling we uncovered during the renovation
• Buffet cabinetry in the dining room with a built-in wine cooler
HDBros
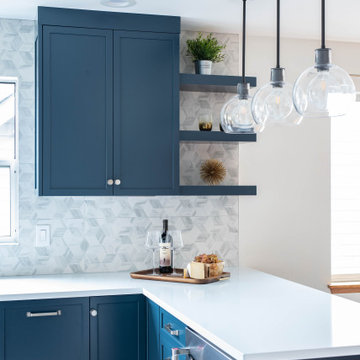
This 1950's built home was a time capsule in the most stunning way! Every element of the original modern home was perfectly preserved, including the kitchen. Unfortunately, the closed off kitchen wasn't fitting in the lifestyle of the busy young family. We needed to open the space, update the layout and finishes, all while ensuring we didn't lose the charm of the home.
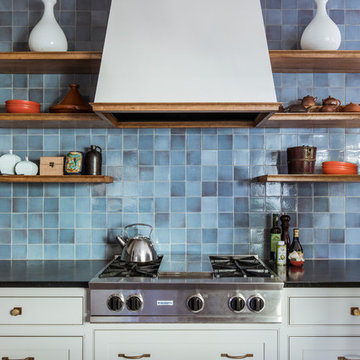
Remodel by Tricolor Construction
Interior Design by Maison Inc.
Photos by David Papazian

Amos Goldreich Architecture has completed an asymmetric brick extension that celebrates light and modern life for a young family in North London. The new layout gives the family distinct kitchen, dining and relaxation zones, and views to the large rear garden from numerous angles within the home.
The owners wanted to update the property in a way that would maximise the available space and reconnect different areas while leaving them clearly defined. Rather than building the common, open box extension, Amos Goldreich Architecture created distinctly separate yet connected spaces both externally and internally using an asymmetric form united by pale white bricks.
Previously the rear plan of the house was divided into a kitchen, dining room and conservatory. The kitchen and dining room were very dark; the kitchen was incredibly narrow and the late 90’s UPVC conservatory was thermally inefficient. Bringing in natural light and creating views into the garden where the clients’ children often spend time playing were both important elements of the brief. Amos Goldreich Architecture designed a large X by X metre box window in the centre of the sitting room that offers views from both the sitting area and dining table, meaning the clients can keep an eye on the children while working or relaxing.
Amos Goldreich Architecture enlivened and lightened the home by working with materials that encourage the diffusion of light throughout the spaces. Exposed timber rafters create a clever shelving screen, functioning both as open storage and a permeable room divider to maintain the connection between the sitting area and kitchen. A deep blue kitchen with plywood handle detailing creates balance and contrast against the light tones of the pale timber and white walls.
The new extension is clad in white bricks which help to bounce light around the new interiors, emphasise the freshness and newness, and create a clear, distinct separation from the existing part of the late Victorian semi-detached London home. Brick continues to make an impact in the patio area where Amos Goldreich Architecture chose to use Stone Grey brick pavers for their muted tones and durability. A sedum roof spans the entire extension giving a beautiful view from the first floor bedrooms. The sedum roof also acts to encourage biodiversity and collect rainwater.
Continues
Amos Goldreich, Director of Amos Goldreich Architecture says:
“The Framework House was a fantastic project to work on with our clients. We thought carefully about the space planning to ensure we met the brief for distinct zones, while also keeping a connection to the outdoors and others in the space.
“The materials of the project also had to marry with the new plan. We chose to keep the interiors fresh, calm, and clean so our clients could adapt their future interior design choices easily without the need to renovate the space again.”
Clients, Tom and Jennifer Allen say:
“I couldn’t have envisioned having a space like this. It has completely changed the way we live as a family for the better. We are more connected, yet also have our own spaces to work, eat, play, learn and relax.”
“The extension has had an impact on the entire house. When our son looks out of his window on the first floor, he sees a beautiful planted roof that merges with the garden.”

A bright and bold kitchen we designed and installed for a family in Blackheath at the end of last year. The colours look absolutely stunning and the orange back-painted glass splashback really stands out (particularly when the under cabinet lights are on). All of the materials are so tactile - from the cabinets finished in Fenix to the Azzurite quartzite worktop on the Island, and the stunning concrete floor. Motion sensor Philips Hue lighting, Siemens StudioLine appliances and a Franke Tap and Sink complete the kitchen.

This new build was customized for a family with 2 small children. We created a vintage contemporary feeling in this home.
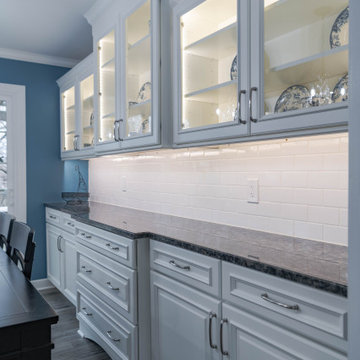
This was a complete redesign of the space that included blocking off an unnecessary entry way, replace the window and making it smaller to accommodate moving the sink and overall laying out a larger more up to date kitchen and dining room combination.
Blue Kitchen with Grey Floors Ideas and Designs
4
