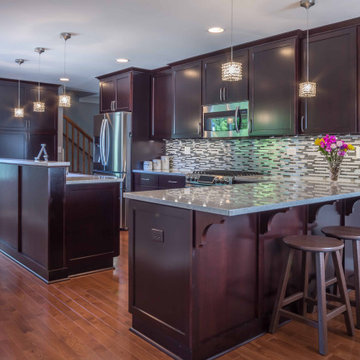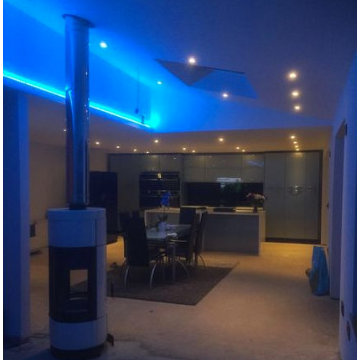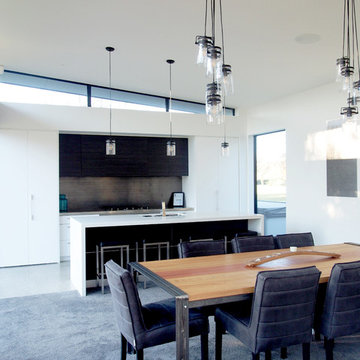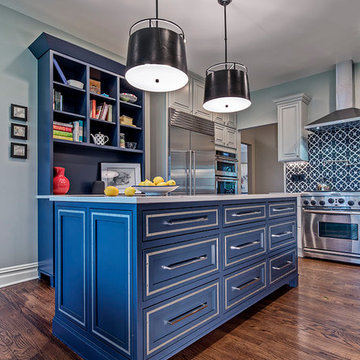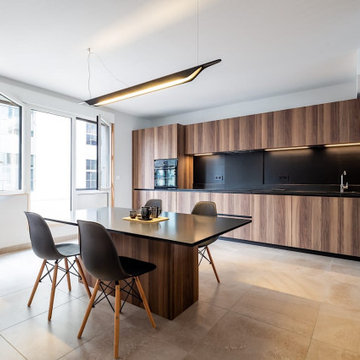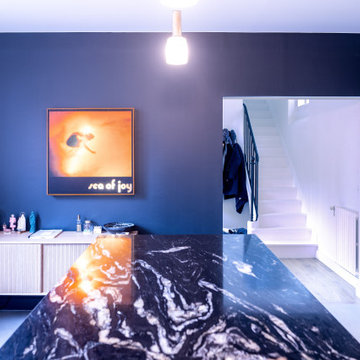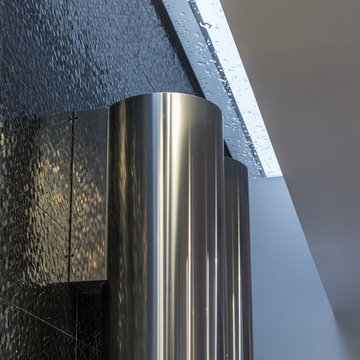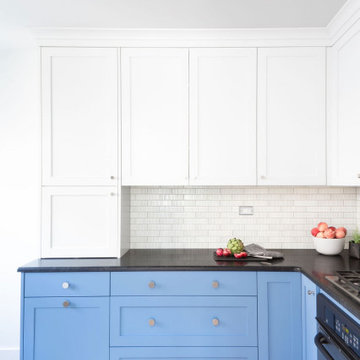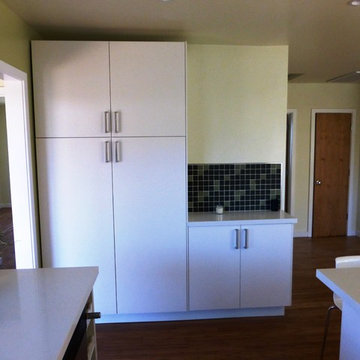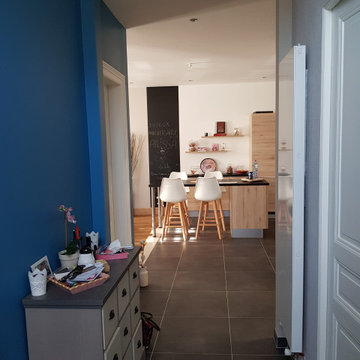Blue Kitchen with Black Splashback Ideas and Designs
Refine by:
Budget
Sort by:Popular Today
141 - 160 of 228 photos
Item 1 of 3
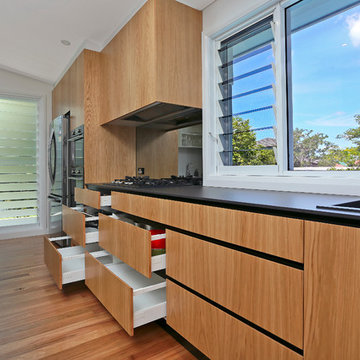
This kitchen offers features such as soft close drawers and doors, fully integrated rangehood, fully integrated dishwasher, fully integrated pull out bins.
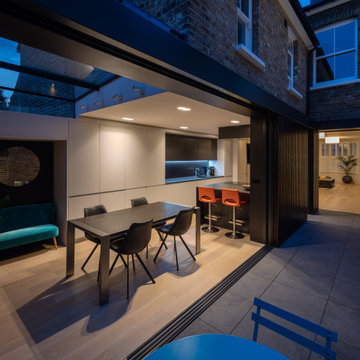
The kitchen has been extended lengthwise instead of the typical side extension to continue enjoyment of direct sunlight that the patio receives during the spring and summer months. Large glass sliding doors pocket behind a charred wood louvre screen so that the kitchen can be completely open to the patio. The dining area within the elongated extension enjoys open views to the patio. During the spring and summer months it is as if dining outdoors.
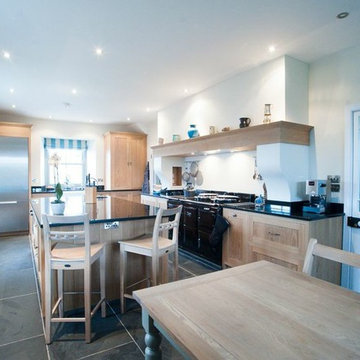
This kitchen was designed around the owners passion for baking and the end result is a stunning, highly functional space!
Image - Adam Gibbard
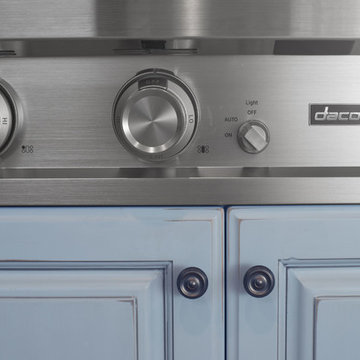
Stainless steel appliances offer a sleek design that complements the traditional look of the kitchen cabinets. The blue raised panel cabinets feature subtle weathering along edges and corners, and nickel pulls adorn the cabinet doors.
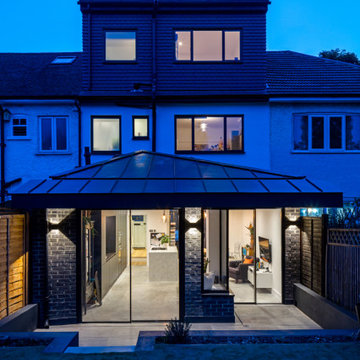
Our clients wanted to create more space and re-configure the rooms they already had in this terraced house in London SW2. The property was just not big enough to accommodate their busy family life or for entertaining family and friends. They wanted a usable back garden too.
One of the main ambitions was to create enough space downstairs for an additional family room combined with a large kitchen dining area. It was essential to be able to divide the different activity spaces too.
The final part of the brief was to create something different. The design had to be more than the usual “box stuck on the back of a 1930s house.”
Our solution was to look at several ambitious designs to deliver under permitted development. This approach would reduce the cost and timescale of the project significantly. However, as a back-up, we also applied to Lambeth Council for full planning permission for the same design, but with different materials such as a roof clad with zinc.
Internally we extended to the rear of the property to create the large family-friendly kitchen, dining and living space our client wanted. The original front room has been divided off with steel framed doors that are double glazed to help with soundproofing. We used a hedgehog glazing system, which is very effective.
The extension has a stepped plan, which helps to create internal zoning and to separate the different rooms’ functions. There is a non-symmetrical pitched roof, which is open internally up to the roof planes to maximise the feeling of space.
The roof of the extension is clad in zinc with a concealed gutter and an overhang to provide shelter. Black bricks and dark grey mortar give the impression of one material, which ties into the colour of the glazing frames and roof. This palate brings all the elements of the design together, which complements a polished concrete internal floor and a stylish contemporary kitchen by Piqu.
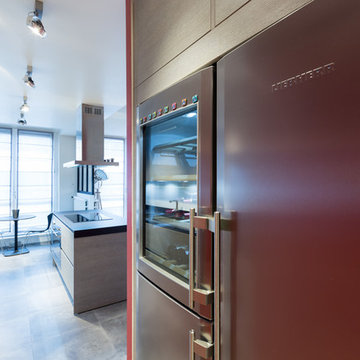
Arrière cuisine avec un réfrigérateur, un congélateur et une cave à vin side by side LIEBHERR ainsi qu'une machine à laver MIELE.
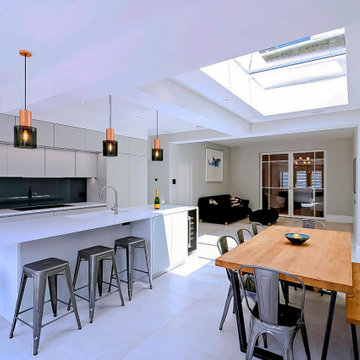
Designed to create flow and connectivity from the formal front room through pocket doors into the snug/entertainment area and kitchen/dining areas. Focal points are minimal but full of visual impact
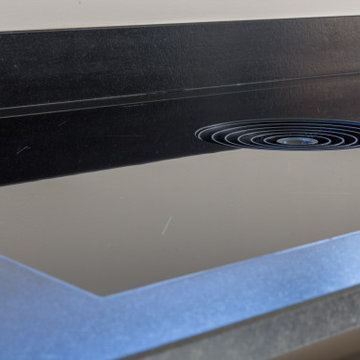
Plan de travail et crédence en Granit Noir Zimbabwe cuir et table de cuisson avec dispositif aspirant intégré BORA Pure posée à fleur de plan.
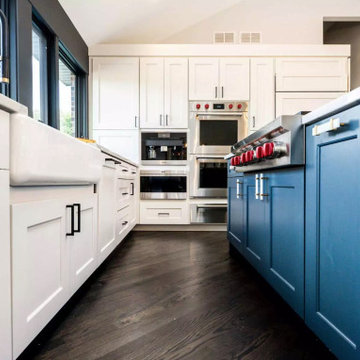
Bright white and brilliant blue two-toned contemporary kitchen.
Cabinetry by Woodland Cabinetry
Design by LivCo Inspired Design & Build
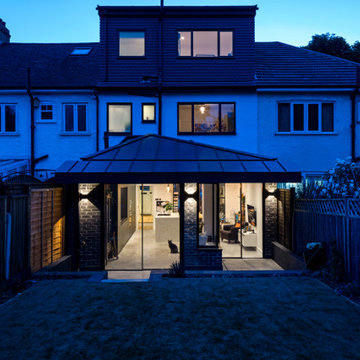
Our clients wanted to create more space and re-configure the rooms they already had in this terraced house in London SW2. The property was just not big enough to accommodate their busy family life or for entertaining family and friends. They wanted a usable back garden too.
One of the main ambitions was to create enough space downstairs for an additional family room combined with a large kitchen dining area. It was essential to be able to divide the different activity spaces too.
The final part of the brief was to create something different. The design had to be more than the usual “box stuck on the back of a 1930s house.”
Our solution was to look at several ambitious designs to deliver under permitted development. This approach would reduce the cost and timescale of the project significantly. However, as a back-up, we also applied to Lambeth Council for full planning permission for the same design, but with different materials such as a roof clad with zinc.
Internally we extended to the rear of the property to create the large family-friendly kitchen, dining and living space our client wanted. The original front room has been divided off with steel framed doors that are double glazed to help with soundproofing. We used a hedgehog glazing system, which is very effective.
The extension has a stepped plan, which helps to create internal zoning and to separate the different rooms’ functions. There is a non-symmetrical pitched roof, which is open internally up to the roof planes to maximise the feeling of space.
The roof of the extension is clad in zinc with a concealed gutter and an overhang to provide shelter. Black bricks and dark grey mortar give the impression of one material, which ties into the colour of the glazing frames and roof. This palate brings all the elements of the design together, which complements a polished concrete internal floor and a stylish contemporary kitchen by Piqu.
Blue Kitchen with Black Splashback Ideas and Designs
8
