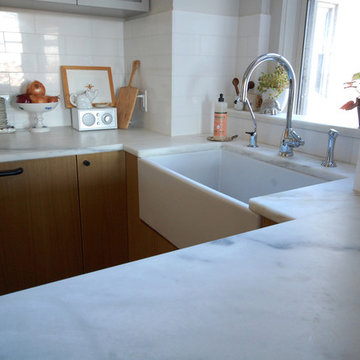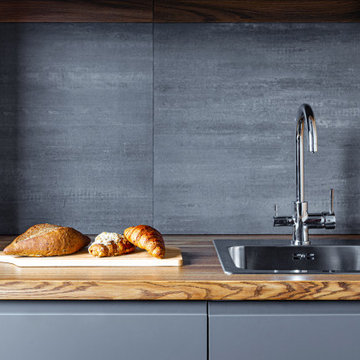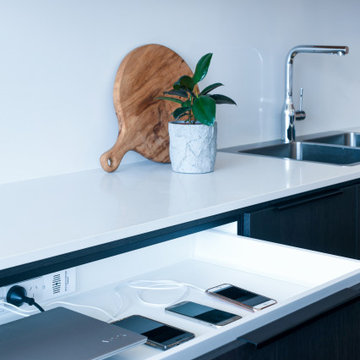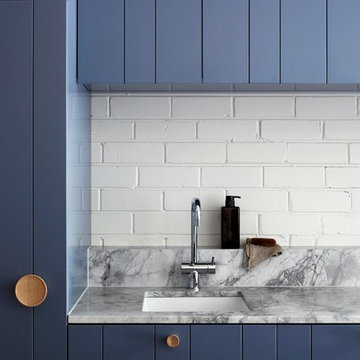Blue Kitchen with Black Appliances Ideas and Designs
Refine by:
Budget
Sort by:Popular Today
61 - 80 of 1,057 photos
Item 1 of 3
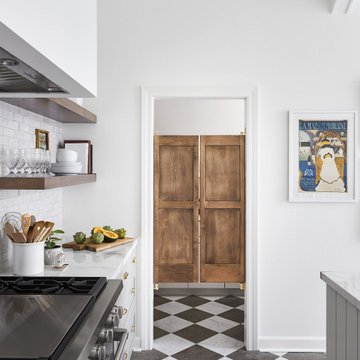
Some of our favorite elements in this clean and crisp kitchen ?
- Full overlay cabinets
- Brass hardware
- Floating shelves
- Shiplap walls
- Marble countertops

The second project for Edit 58's Lisa Mehydene, this time in London. The requirement was one long run and no wall cupboards, giving a completely open canvas above the worktops.

Dining area in coastal home with rattan textures and sideboard with scallop detail

This large kitchen in a converted schoolhouse needed an unusual approach. The owners wanted an eclectic look – using a diverse range of styles, shapes, sizes, colours and finishes.
The final result speaks for itself – an amazing, quirky and edgy design. From the black sink unit with its ornate mouldings to the oak and beech butcher’s block, from the blue and cream solid wood cupboards with a mix of granite and wooden worktops to the more subtle free-standing furniture in the utility.
Top of the class in every respect!
Photo: www.clivedoyle.com

Something a little different to our usual style, we injected a little glamour into our handmade Decolane kitchen in Upminster, Essex. When the homeowners purchased this property, the kitchen was the first room they wanted to rip out and renovate, but uncertainty about which style to go for held them back, and it was actually the final room in the home to be completed! As the old saying goes, "The best things in life are worth waiting for..." Our Design Team at Burlanes Chelmsford worked closely with Mr & Mrs Kipping throughout the design process, to ensure that all of their ideas were discussed and considered, and that the most suitable kitchen layout and style was designed and created by us, for the family to love and use for years to come.
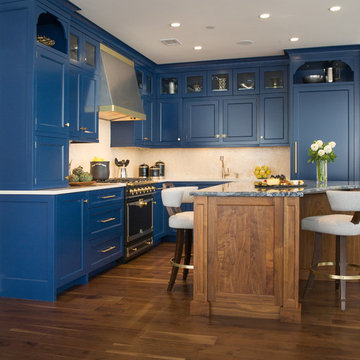
This bold and blue traditional kitchen was designed by Bilotta’s Jeni Spaeth with Interior Designer Jane Bell of Jane Bell Interiors. Designed for a bachelor’s penthouse, the view from the apartment spectacularly overlooks Westchester County with sights as far as Manhattan. Featuring Bilotta Collection Cabinetry in a 1” thick door, the design team strayed far from the classic white kitchen and opted for a regal shade of blue on the perimeter and natural walnut on the island. The color palette is further emphasized by the polished Blue Bahia granite top on the island and beautifully accented by the pops of gold used for the decorative hardware. The focal point of the kitchen is the Cornu Fe range, the Albertine model in black with satin nickel and polished brass accents. The accompanying hood is a custom design by Rangecraft in brushed stainless with satin gold elements. The countertop and backsplash surrounding the hearth area are in soft beige tones, a needed contrast to the darker hues of the cabinets and range. The L-shaped layout, with seating at the island, allows for wide-open views into the adjoining rooms and to the city below through the floor-to-ceiling windows.
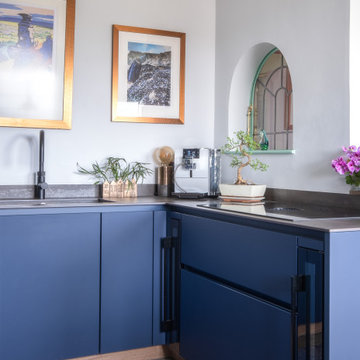
The U-shape kitchen in Fenix, Midnight Blue, and Synthia, Limes Oak enabled the client to retain a dining table and entertaining space. A purposefully placed parapet discreetly conceals the kitchen's working area and hob when approaching from the hallway. The Vero cabinet's soft lighting and the play on heights are a modern interpretation of a traditional dresser, creating an ambience and space for a choice of personalised ornaments. Additionally, the midi cabinet provided additional storage. The result was a playfully bright kitchen in the daylight and an atmospherically enticing kitchen at night.

Gorgeous all blue kitchen cabinetry featuring brass and gold accents on hood, pendant lights and cabinetry hardware. The stunning intracoastal waterway views and sparkling turquoise water add more beauty to this fabulous kitchen.
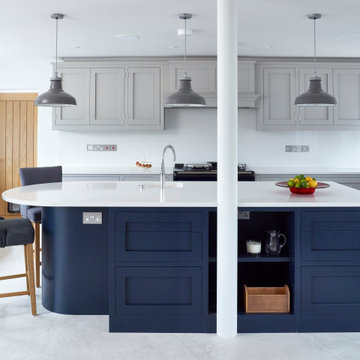
Bespoke Handleless Shaker kitchen with the main runs painted in Little Greene 'French Grey Dark' (163) and the island in Little Greene 'Basalt' (221). The Silestone Yukon worktops are 30mm thick and one end of the island is curved. The sinks in the kitchen are Silestone Integrity Due integrated sinks and the taps are by Quooker. The grey pendant lights tie in with the grey painted cabinets whilst the black 3-oven dual control AGA adds contrast.
Blue Kitchen with Black Appliances Ideas and Designs
4

