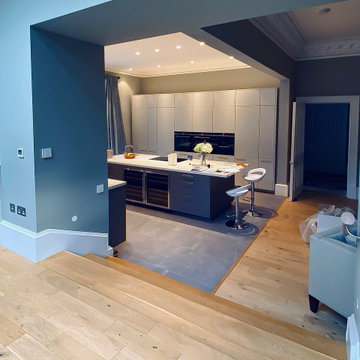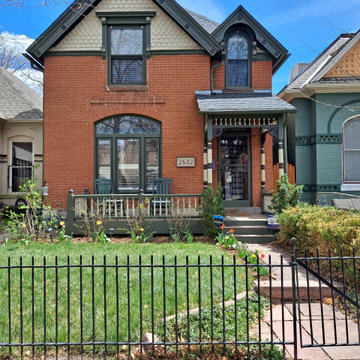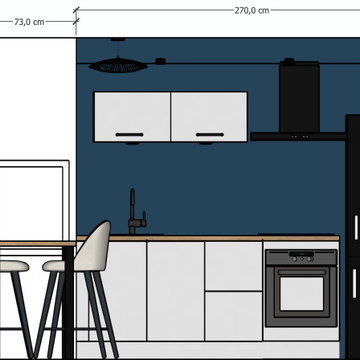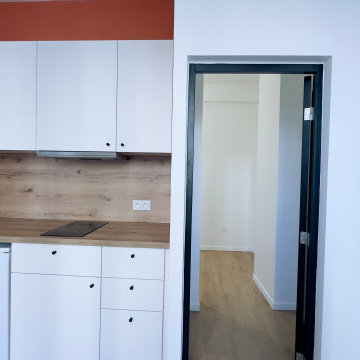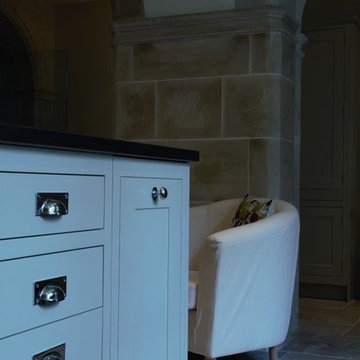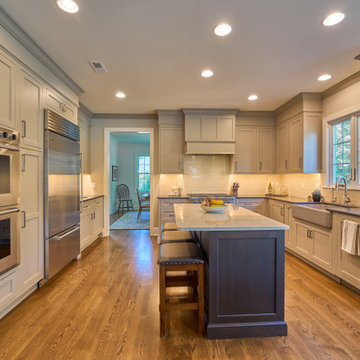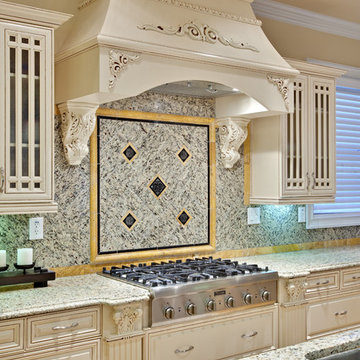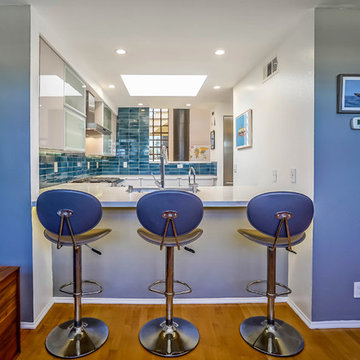Blue Kitchen with Beige Cabinets Ideas and Designs
Refine by:
Budget
Sort by:Popular Today
161 - 180 of 187 photos
Item 1 of 3
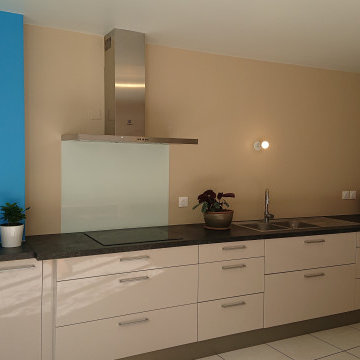
Pose d'une cuisine sur mesure et mise en peinture en beige et bleu pour définir les zones, mettre en valeur les volume et offrir une ambiance apaisante au quotidien
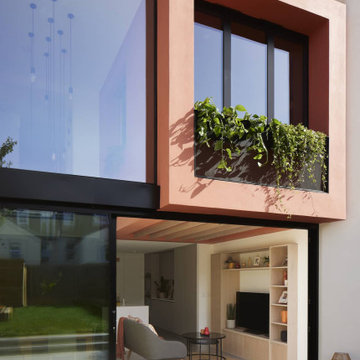
This kitchen in an open-plan space exudes contemporary elegance with its Italian handleless design.
The cabinetry, finished in Fenix Beige Arizona and Bianco Kos with a luxurious matt finish, contributes to a seamless and sophisticated look. The Italian handleless style not only adds a touch of minimalism but also enhances the clean lines and sleek aesthetic of the space.
The worktops, featuring 20mm Caesarstone Aterra Blanca Quartz, add a touch of refinement and durability to the kitchen. The light colour complements the cabinetry choices to create a cohesive design. The choice of Caesarstone ensures a sturdy and easy-to-maintain surface.
A spacious island takes centre stage in this open-plan layout, serving as a focal point for both cooking and dining activities. The integrated hob on the island enhances the functionality of the space, allowing for efficient meal preparation while maintaining a streamlined appearance.
This kitchen is not just practical and functional; it also provides an inviting area for dining and socialising with a great choice of colours, materials, and overall design.
Are you inspired by this kitchen? Visit our project pages for more.
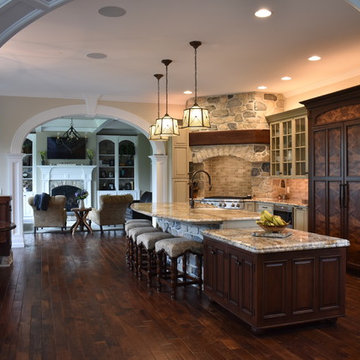
This new installation kitchen is styled with an old world feel. The stonework is on the island and is repeated on the range. Along with more ornate wood working, the dark elements bring a heavy old world feel that is remarkable. PC Ben Martin
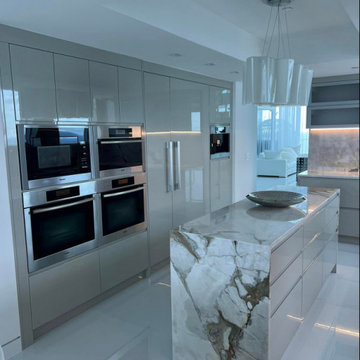
Modern Design Custom Kitchen with Island. High Quality Materials. Soft Closing Drawer System
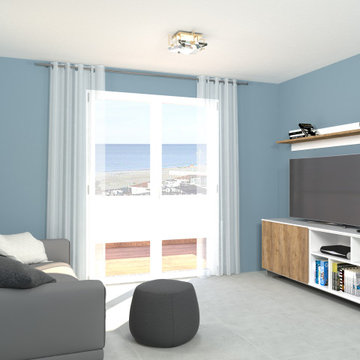
Quello che amo del mio lavoro è riuscire a contemperare le mie idee progettuali con i gusti personali dei clienti.
C'è chi ama lo stile nordico, chi le nuances del nocciola, chi richiede un tocco di colore per dare personalità alla propria casa.
In questo progetto una coppia toscana mi ha incaricato di progettare il proprio alloggio con idee decise cercando di contenere i costi con elementi di arredo semplici e lineari, senza strafare.
"Abbiamo gusti un po' particolari. Amiamo i colori decisi e non le solite finiture marroncine" (ho citato le parole testuali).
Li ho presi in parola.
Ho giocato con i colori nelle pareti murarie lasciando gli arredi su tonalità neutre, salvo comò e comodini nella camera matrimoniale.
Il risultato è un alloggio che definirei "pop", per chi ama osare.
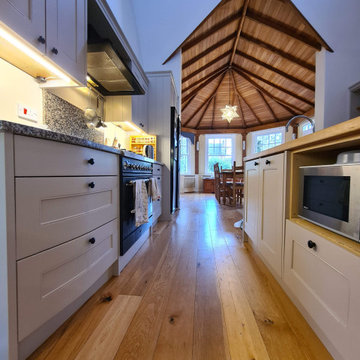
Kitchen Transformation in Kew Gardens area - all walls, ceiling, woodwork around the kitchen were decorated as Kitchen units. Kitchen units were fully sanded, prepared, and spray painted by spray machine and hand-painted technics !! New door handles installation was made and all space was clean after !!
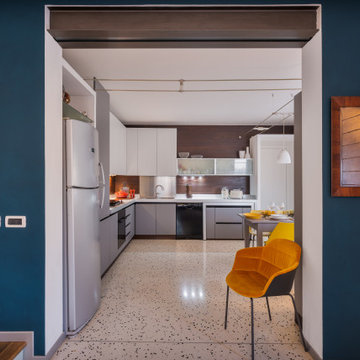
Abbiamo fatto fare dal falegname alcuni elementi per integrare ed allineare le ante dei pensili di questa cucina per svecchiare i colori e le forme.
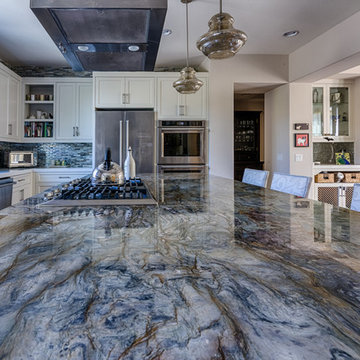
Detail of the beautiful granite. This granite became the focal point of the remodel. There is much movement & color in this unique piece of stone. It set the tone of the rest of the kitchen remodel.
Photo by Casey Lorz.
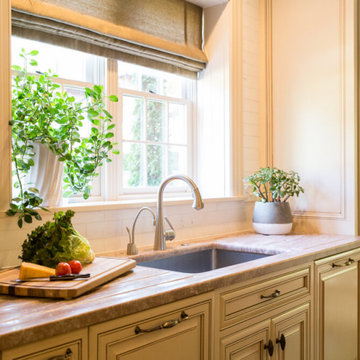
Project by Wiles Design Group. Their Cedar Rapids-based design studio serves the entire Midwest, including Iowa City, Dubuque, Davenport, and Waterloo, as well as North Missouri and St. Louis.
For more about Wiles Design Group, see here: https://wilesdesigngroup.com/
To learn more about this project, see here: https://wilesdesigngroup.com/refined-family-home
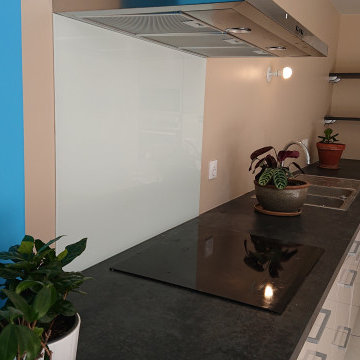
Pose d'une cuisine sur mesure et mise en peinture en beige et bleu pour définir les zones, mettre en valeur les volume et offrir une ambiance apaisante au quotidien

This beautiful kitchen was designed by one our team for a property development company that were building three new housing plots in Tring. They gave us the task of coming up with a kitchen design that would be timeless and suitable for any new homeowner. Therefore, the challenge for us was to design for someone that we would never meet, but still try to make the space personal to them. The entire interior scheme needed to be considered, as the overall look of the house is contemporary, so the kitchen design needed to match this style. Due to this, a combination of high quality materials and a neutral colour scheme have been used. Handle-less, high gloss cashmere and matt taupe cabinetry are complimented by a Silestone Lusso quartz worktop with a European walnut breakfast bar. Attention to detail was key and needed to be carefully thought about within the design. Particular features have been replicated, such as including the walnut detailing to feature within the breakfast bar and for the wrap around panelling of the built-in fridge/freezer. LED lighting has also been used for the decorative purposes of illuminating the cabinetry but also the ceiling extractor, which both help to create an atmosphere within the kitchen, particularly in the evenings. The overall layout has been carefully considered, appliances have been positioned so that the potential homeowners would have everything they need within a practical working triangle. Storage solutions have been cleverly designed to be hidden behind doors, adding to the spacious feeling of this beautiful kitchen.
Blue Kitchen with Beige Cabinets Ideas and Designs
9
