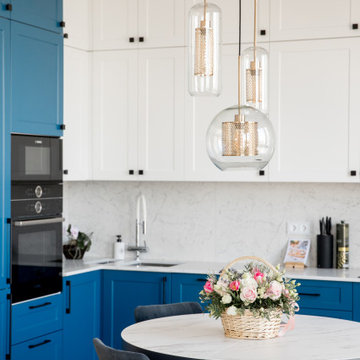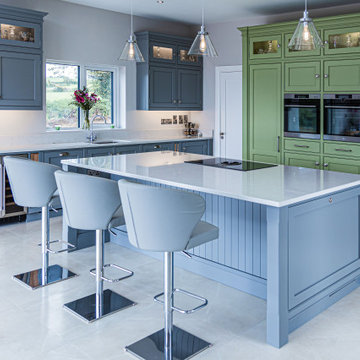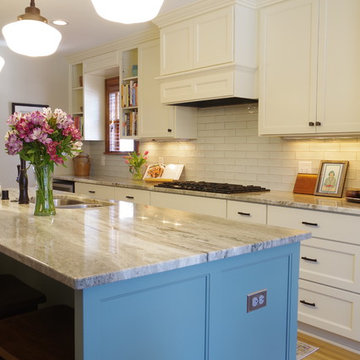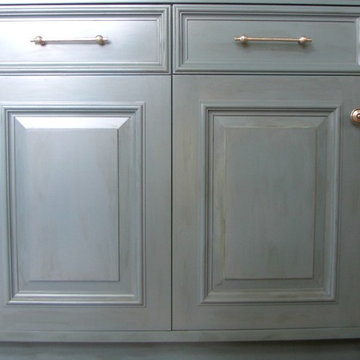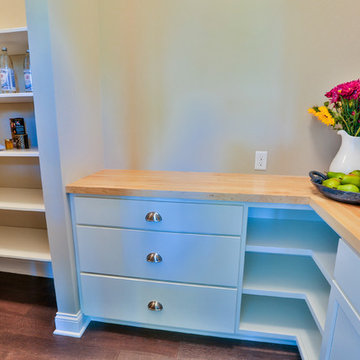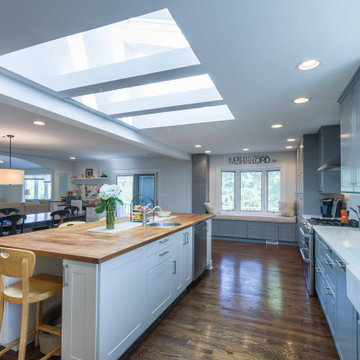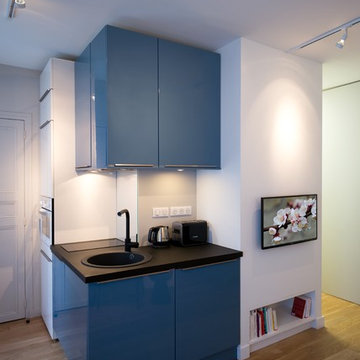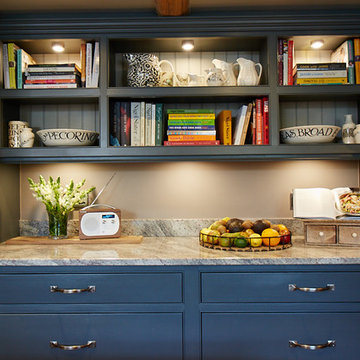Blue Kitchen with Beaded Cabinets Ideas and Designs
Refine by:
Budget
Sort by:Popular Today
121 - 140 of 684 photos
Item 1 of 3
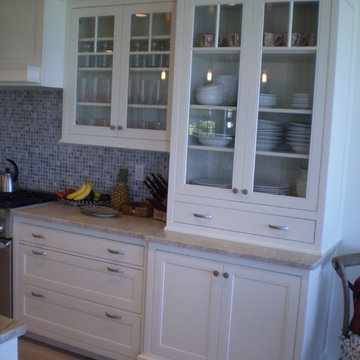
Custom kitchen, entertainment built-in, laundry room and 3 bathrooms on Sanibel Island, Florida. Alpine White inset-door cabinetry with custom wood mantle hood and glass door mullion pattern. Honed Taj Mahal quartzite countertops. Shell-like mosaic backsplash, Baths feature Carrara and limestone counters, custom storage towers and matching wood mirror trims. Designed by Jim & Erin Cummings of Shore & Country Kitchens.
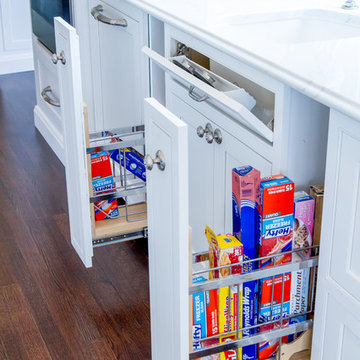
Decora Cabinetry, Prescott beaded inset door style, Custom Color-Sherwin Williams Extra White 7006, Corner Cabinetry. Wolf Single Wall Oven, Wolf Warming Drawer, Brushed Nickel Hardware, 2-Panel Ready Dishwashers, Sub-Zero Undercounter Wine Storage Refrigeration, 2 Pocket Drawers for storage solutions, Wet Bar, Coffee Garage.
Photo by Gage Seaux
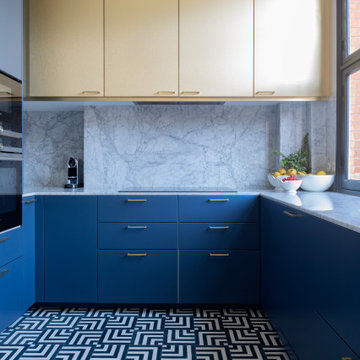
Rénovation d'un appartement en duplex de 200m2 dans le 17ème arrondissement de Paris.
Design Charlotte Féquet & Laurie Mazit.
Photos Laura Jacques.
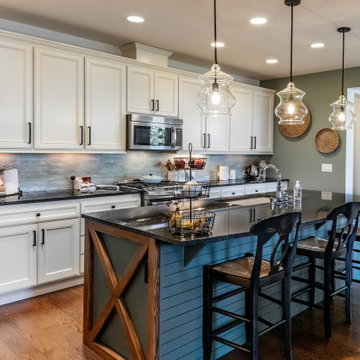
Here’s a beach-style kitchen that I’m sure you would feel at home in. This single-wall kitchen is part of a great room and was designed to maintain the fresh and airy feel of the entire house while also incorporating a countryside vibe by adding some rustic elements to the space. It features white beaded inset cabinets, dark gray granite countertops, light green textured elongated hex tiles that match those on the fireplace, and a rustic island with an undermount sink and an eat-in kitchen area.
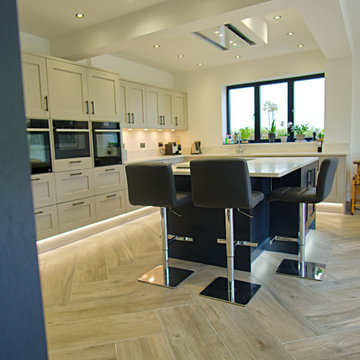
This beautiful kitchen extension is a contemporary addition to any home. Featuring modern, sleek lines and an abundance of natural light, it offers a bright and airy feel. The spacious layout includes ample counter space, a large island, and plenty of storage. The addition of modern appliances and a breakfast nook creates a welcoming atmosphere perfect for entertaining. With its inviting aesthetic, this kitchen extension is the perfect place to gather and enjoy the company of family and friends.

Our client's galley kitchen lacked practical storage with an outdated layout that didn’t flow. They approached Matter to maximise the available storage with a more cohesive layout to suit their evolving needs in the years ahead. They allowed near free reign over design and materials, with one simple request that each are equally contemporary and functional.
Our design solution combines hard-wearing Blackbutt plywood and grey Forescolor MDF for the door and drawer fronts with laminate-face plywood carcasses. As the MDF has a full colour core, we added a new handle design that cut into the face on a taper, enabling a larger finger-pull and play of light on the surface. Solid Blackbutt handles and vertical partitions are a contemporary take on traditional frame and panel doors. For a touch of indulgence, we added beautifully dramatic Faustina quartzite bench tops and splashbacks from Artedomus.
All lower cupboards were replaced with drawers featuring adjustable partitions and a large pull-out Kesseböhmer pantry to ensure food is easily accessed. The oven and microwave were moved next to the stove area and raised for better accessibility. A bench top appliance nook hides away the kettle and toaster behind a custom-made Blackbutt tambour door. We also replaced a section of overhead cupboards with slatted shelving and a mirrored backing that reflects natural light to open up the tight space. Lastly, we added a pull-up bench at the end of the galley to allow our client all the surface area they need to continue to cook meals with complete ease.
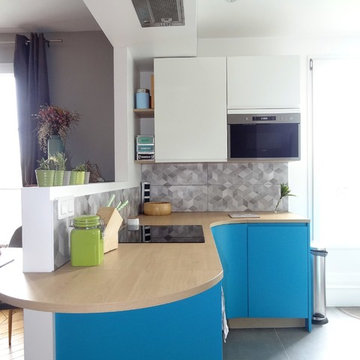
(photo Alchimie du Décor)
le plan de travail arrondi a été réalisé sur mesure par Cuisinella et l'ensemble de l'électroménager est encastré afin d'exploiter chaque centimètre de cette cuisine exigüe.
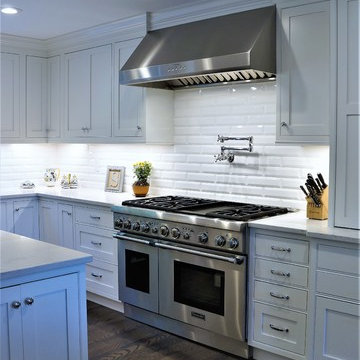
A transitional kitchen featuring many details such as framed inset cabinetry by Brookhaven in Nordic White Opaque Stain in a classic shaker style. White Quartz countertops with slight grey veining perfectly compliments the beveled subway tile. The clients selections and appreciation for detail made this kitchen spectacular!
Photo by SJIborra
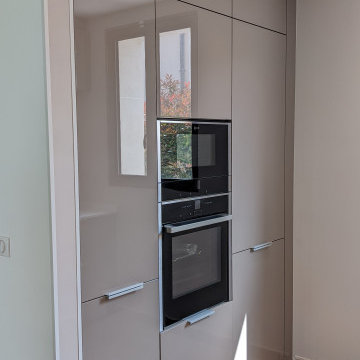
Michèle & François, propriétaires de pavillon à Morsang sur Orge dans l'Essonne, ont choisi des tons doux et paisibles pour leur cuisine ouverte. L'utilisation de matériaux nobles tels que la laque véritable, l'essence de bois texturé et le quartz à veinage mat apportent chaleur et authenticité à l'ensemble. Ce projet en détail : Conception : Céline Blanchet - Montage : Patrick CIL - Meubles : laque brillante et chêne texturé CESAR - Plan de travail : Quartz Silestone Calacatta Gold finiton, cuve intégrée en quartz assorti, robinetterie KWC - Electroménagers : plaque et hotte plafond connectées Novy, fours Neff, lave vaisselle Miele, réfrigérateur Liebherr
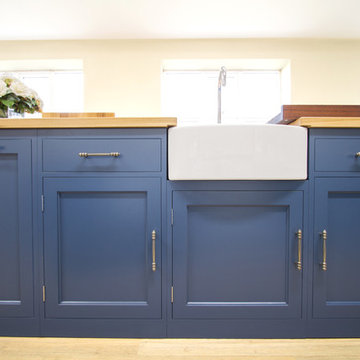
Precision built bespoke kitchen island full of innovation on the inside such as soft close super-strong drawer runners, and beauty on the outside from the solid Oak doors and drawers. Pewter handles and Perrin and Rowe accessories complete the look.
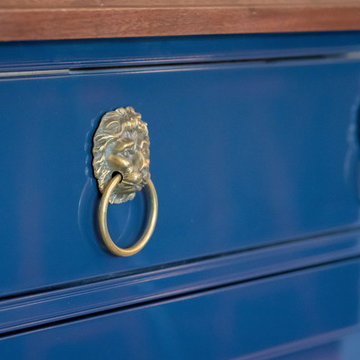
This kitchen was designed for the MAXIMALIST in mind. A homeowner who enjoys displaying all their antiques and chosen novelties from all over the world. No space was to be left untouched. Special attention was designed around custom detail beaded inset cabinetry, walnut countertops, polished lacquered bar with a tribute to their Naval background. Even the refrigerator is to be displayed through the glass
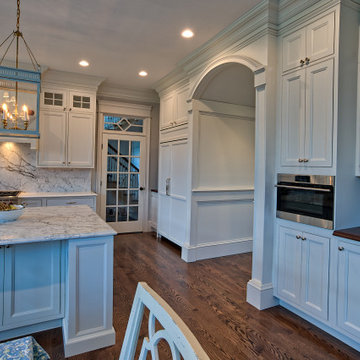
Main Line Kitchen Design’s unique business model allows our customers to work with the most experienced designers and get the most competitive kitchen cabinet pricing..
.
How can Main Line Kitchen Design offer both the best kitchen designs along with the most competitive kitchen cabinet pricing? Our expert kitchen designers meet customers by appointment only in our offices, instead of a large showroom open to the general public. We display the cabinet lines we sell under glass countertops so customers can see how our cabinetry is constructed. Customers can view hundreds of sample doors and and sample finishes and see 3d renderings of their future kitchen on flat screen TV’s. But we do not waste our time or our customers money on showroom extras that are not essential. Nor are we available to assist people who want to stop in and browse. We pass our savings onto our customers and concentrate on what matters most. Designing great kitchens!
.
Main Line Kitchen Design designers are some of the most experienced and award winning kitchen designers in the Delaware Valley. We design with and sell 8 nationally distributed cabinet lines. Cabinet pricing is slightly less than at major home centers for semi-custom cabinet lines, and significantly less than traditional showrooms for custom cabinet lines.
.
After discussing your kitchen on the phone, first appointments always take place in your home, where we discuss and measure your kitchen. Subsequent appointments usually take place in one of our offices and selection centers where our customers consider and modify 3D kitchen designs on flat screen TV’s. We can also bring sample cabinet doors and finishes to your home and make design changes on our laptops in 20-20 CAD with you, in your own kitchen.
.
Call today! We can estimate your kitchen renovation from soup to nuts in a 15 minute phone call and you can find out why we get the best reviews on the internet. We look forward to working with you. As our company tag line says: “The world of kitchen design is changing…”
Blue Kitchen with Beaded Cabinets Ideas and Designs
7
