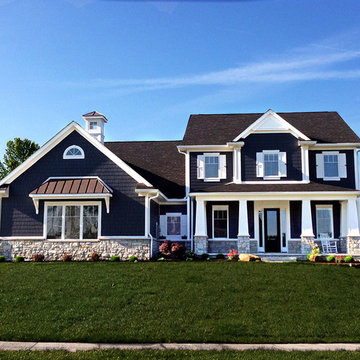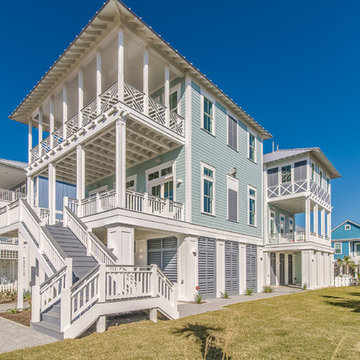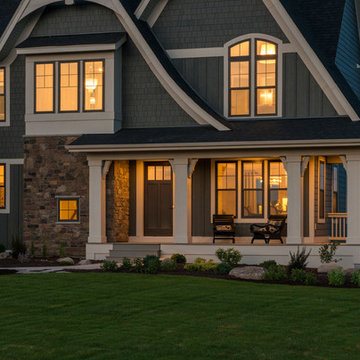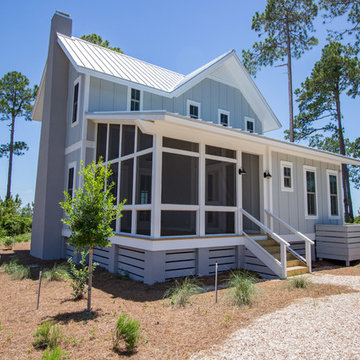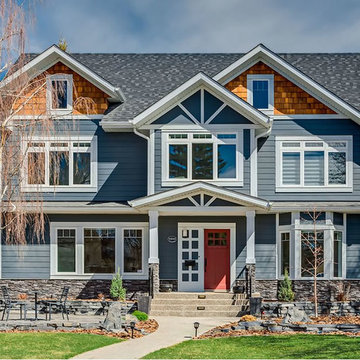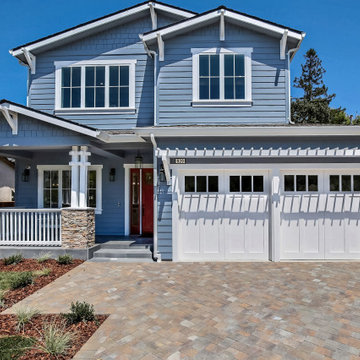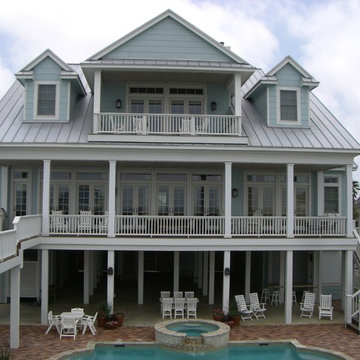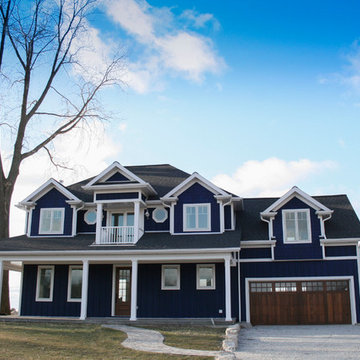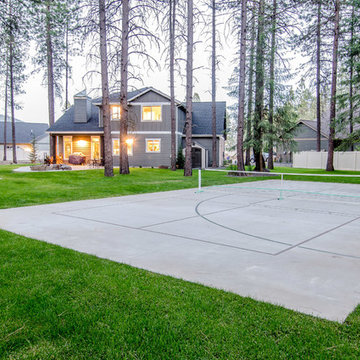Blue House Exterior with Concrete Fibreboard Cladding Ideas and Designs
Refine by:
Budget
Sort by:Popular Today
161 - 180 of 3,313 photos
Item 1 of 3
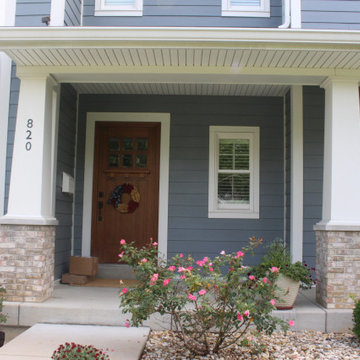
The modern Blue Home was completed using James Hardie Boothbay Blues siding. The main siding is 7" cedar mill with James Hardie Shingle used as an accent.
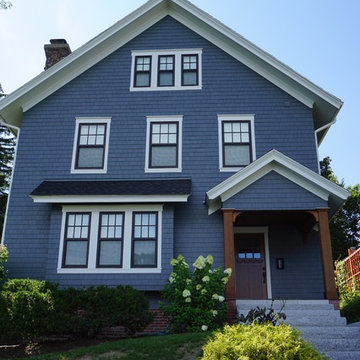
James Hardie fiber cement siding in Evening Blue. We installed individual shingles throughout the house.
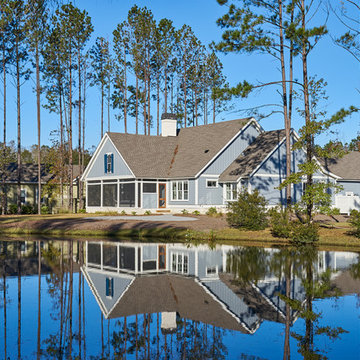
Rear view of this house shows the great screened in back porch, open for the lake and preserve views. Continuing the attention to detail, we love the practical and durable Hardi Plank, in blue, with white trim and real working blue shutters. We have fencing around the maintenance yard and low impact, natural landscaping...more time for relaxing on the porch and enjoying the views.
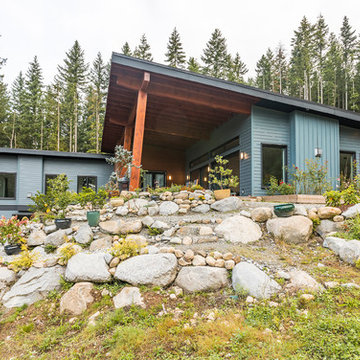
Stunning Hardie siding in Evening Blue, exterior fascia door and window trim in Benjamin Moore Black with corner trim in Nocturnal Gray. The Western red cedar is finished with Sikkens Teak Satin Sheen. A beautiful modern West Coast masterpiece!
Photos by Brice Ferre
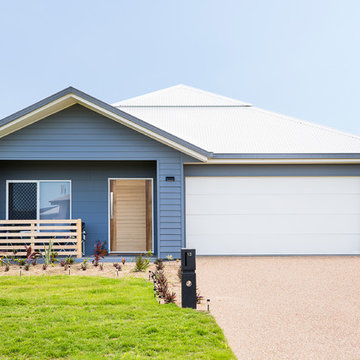
Linea and Stria cladding from Scyon Walls provide beautiful texture and depth to this "non-cookie-cutter" contemporary home. Feature front entrance door in beautiful Maple hardwood from Corinthian doors complimented by timber balustrade for the front patio. The clients added personal touches by doing their own landscaping.
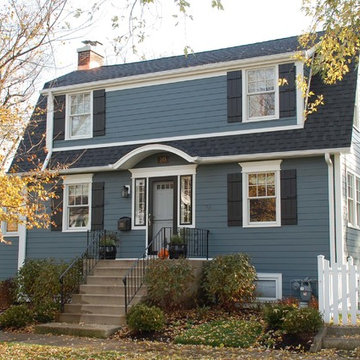
Park Ridge, IL Dutch Colonial Style Home completed by Siding & Windows Group in James HardiePlank Select Cedarmill Lap Siding in ColorPlus Technology Color Evening Blue and HardieTrim Smooth Boards in ColorPlus Technology Color Arctic White. Also installed Marvin Ultimate Windows throughout the house and a new Roof.
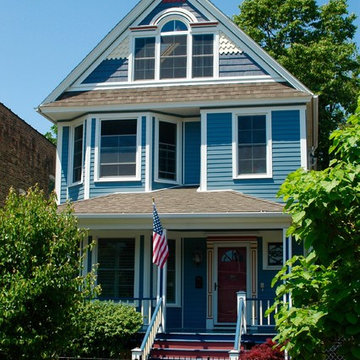
Siding & Windows Group installed James HardiePlank Select Cedarmill Lap Siding in ColorPlus Technology Color Evening Blue, Vinyl Shake Accent Panels on the upper elevation front gable with Traditional HardieTrim in ColorPlus Technology Color Arctic White. House Style is a Victorian located in Chicago, IL.
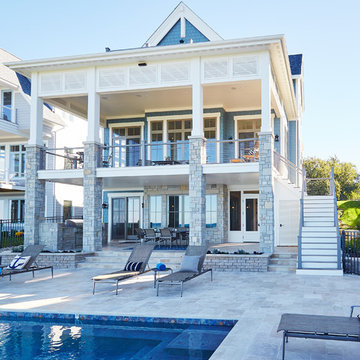
Designed with an open floor plan and layered outdoor spaces, the Onaway is a perfect cottage for narrow lakefront lots. The exterior features elements from both the Shingle and Craftsman architectural movements, creating a warm cottage feel. An open main level skillfully disguises this narrow home by using furniture arrangements and low built-ins to define each spaces’ perimeter. Every room has a view to each other as well as a view of the lake. The cottage feel of this home’s exterior is carried inside with a neutral, crisp white, and blue nautical themed palette. The kitchen features natural wood cabinetry and a long island capped by a pub height table with chairs. Above the garage, and separate from the main house, is a series of spaces for plenty of guests to spend the night. The symmetrical bunk room features custom staircases to the top bunks with drawers built in. The best views of the lakefront are found on the master bedrooms private deck, to the rear of the main house. The open floor plan continues downstairs with two large gathering spaces opening up to an outdoor covered patio complete with custom grill pit.
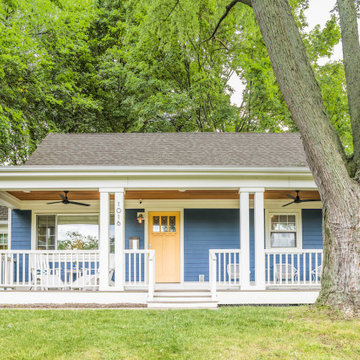
Design and Build by Meadowlark Design+Build in Ann Arbor, Michigan. Photography by Sean Carter, Ann Arbor, Michigan.
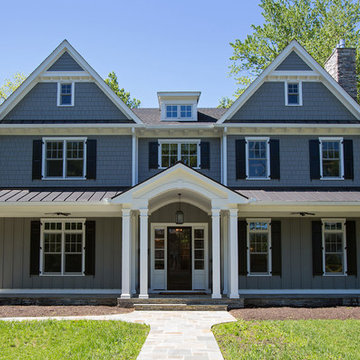
No detail was overlooked in the design of this home for an energetic Fort Hunt couple who are raising three boys and run two businesses from their home. From a basement music studio to an inside post-walk doggie shower, the house was tailored to fit this family’s lifestyle in a neighborhood they love.
Greg Hadley Photography
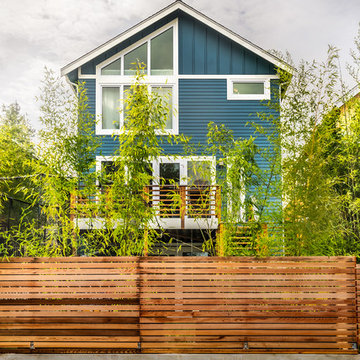
Remodel and addition by Grouparchitect & Eakman Construction. Photographer: AMF Photography.
Blue House Exterior with Concrete Fibreboard Cladding Ideas and Designs
9
