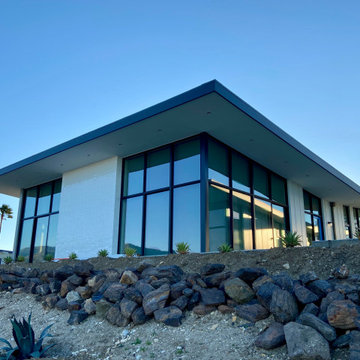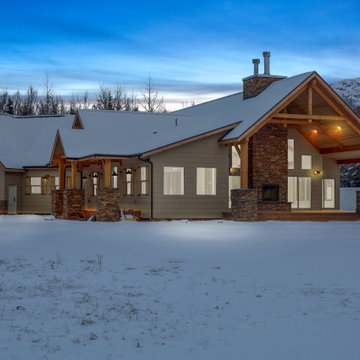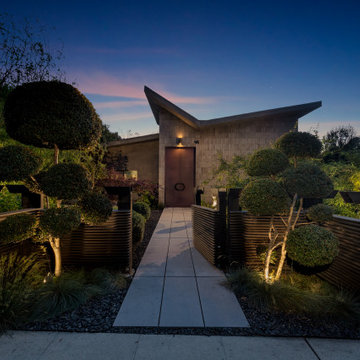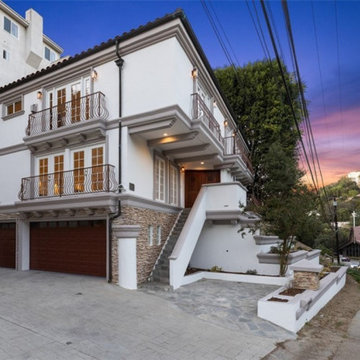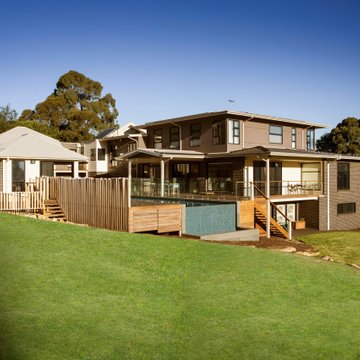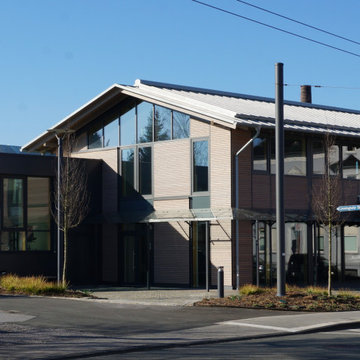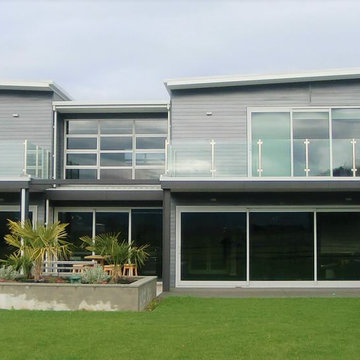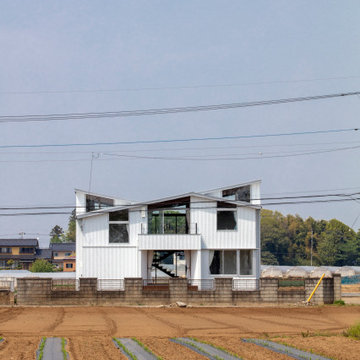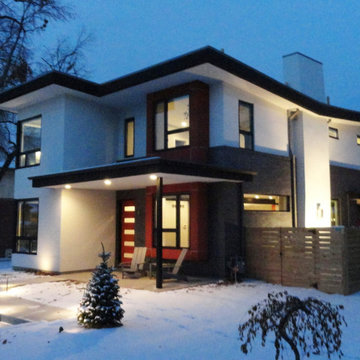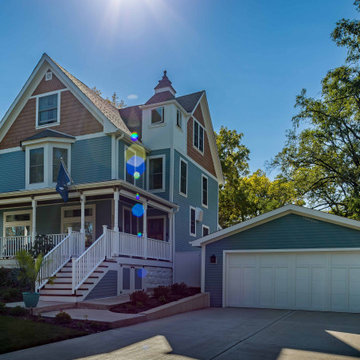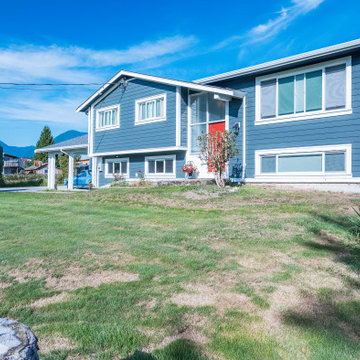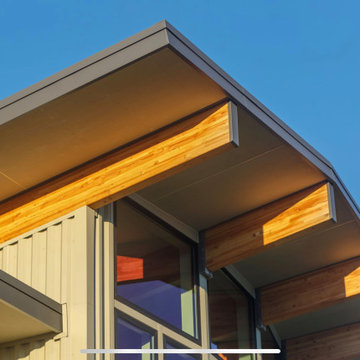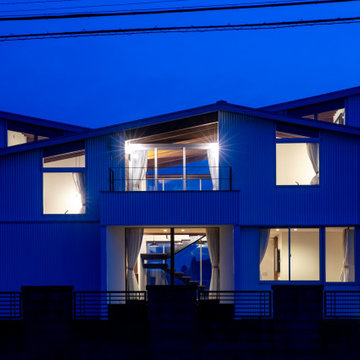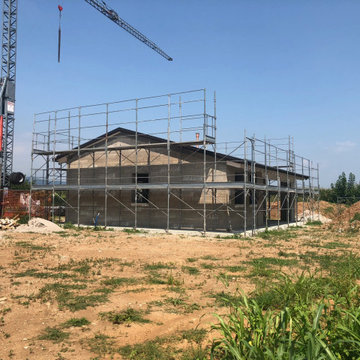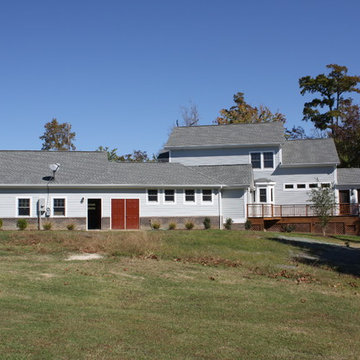Blue House Exterior with a Butterfly Roof Ideas and Designs
Refine by:
Budget
Sort by:Popular Today
161 - 180 of 253 photos
Item 1 of 3
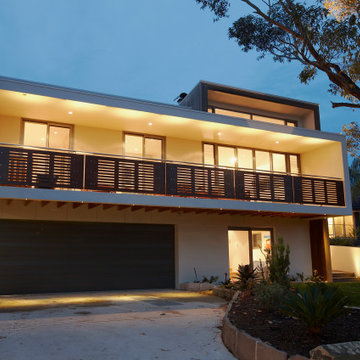
This evening view shows the front of the house with double garage door with the rumpus room to the right at the lower level. At the rear of the garage sits a 10,000 litre rainwater tank that collects all roof water for use in the garden and laundry.
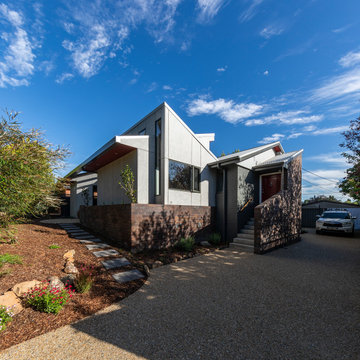
The dining room extension has a dramatic scissor roof form allows for high clerestorey windows in both directions, bringing in northern sunlight over the existing house, ventilating the space and maintaining privacy from the street.
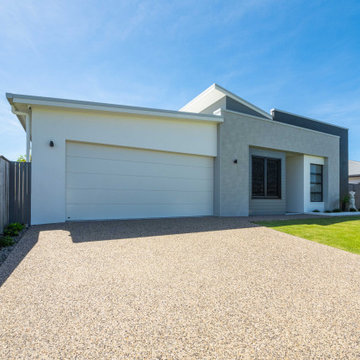
Ash Abode draws its inspiration from a contemporary version of Bauhaus design, with a chic, industrial flavour and distinct, geometric shapes. The strong and weighty texture of concrete and stone is offset by the warmth and lightness of the colour palette and the inclusion of two timber tones throughout the home – the silvery, ashen oak flooring partnered with a charred timber look cabinetry finish. The result is a truly timeless aesthetic that will set this home apart from the surrounding streetscape. The carefully considered floorplan creates a unique, yet functional new home offering an exquisite open plan living space that flows to the outside, perfect for all weather entertaining. Or perhaps the privacy and luxury of the Master Retreat is the enticing feature of this new home! We are excited to present the Ash Abode as a superb example of modern, contemporary design and impeccable style from our clients.
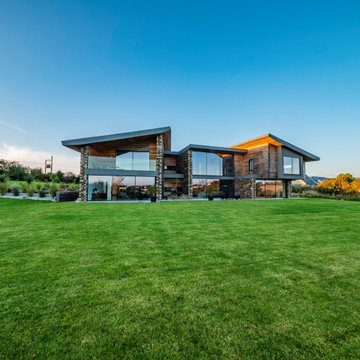
The Hide is a stunning, two-storey residential dwelling sitting above a Nature Reserve in the coastal resort of Bude.
Replacing an existing house of no architectural merit, the new design evolved a central core with two wings responding to site context by angling the wing elements outwards away from the core, allowing the occupiers to experience and take in the panoramic views. The large-glazed areas of the southern façade and slot windows horizontally and vertically aligned capture views all-round the dwelling.
Low-angled, mono-pitched, zinc standing seam roofs were used to contain the impact of the new building on its sensitive setting, with the roofs extending and overhanging some three feet beyond the dwelling walls, sheltering and covering the new building. The roofs were designed to mimic the undulating contours of the site when viewed from surrounding vantage points, concealing and absorbing this modern form into the landscape.
The Hide Was the winner of the South West Region LABC Building Excellence Award 2020 for ‘Best Individual New Home’.
Photograph: Rob Colwill
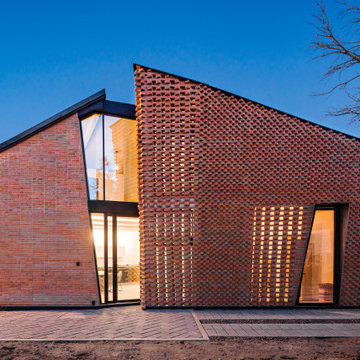
Designed from a “high-tech, local handmade” philosophy, this house was conceived with the selection of locally sourced materials as a starting point. Red brick is widely produced in San Pedro Cholula, making it the stand-out material of the house.
An artisanal arrangement of each brick, following a non-perpendicular modular repetition, allowed expressivity for both material and geometry-wise while maintaining a low cost.
The house is an introverted one and incorporates design elements that aim to simultaneously bring sufficient privacy, light and natural ventilation: a courtyard and interior-facing terrace, brick-lattices and windows that open up to selected views.
In terms of the program, the said courtyard serves to articulate and bring light and ventilation to two main volumes: The first one comprised of a double-height space containing a living room, dining room and kitchen on the first floor, and bedroom on the second floor. And a second one containing a smaller bedroom and service areas on the first floor, and a large terrace on the second.
Various elements such as wall lamps and an electric meter box (among others) were custom-designed and crafted for the house.
Blue House Exterior with a Butterfly Roof Ideas and Designs
9
