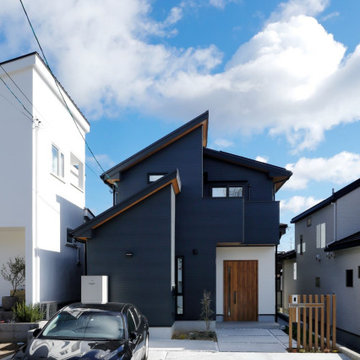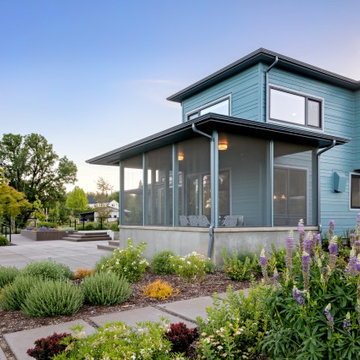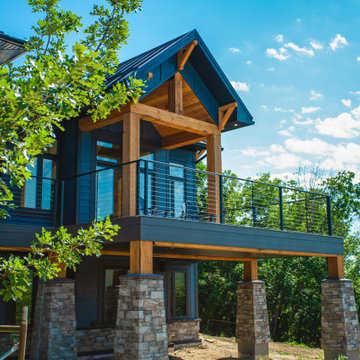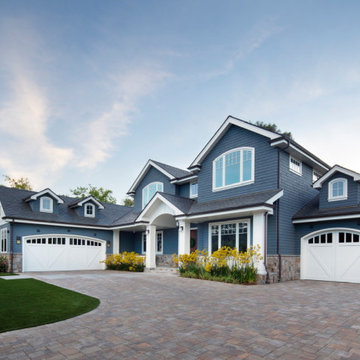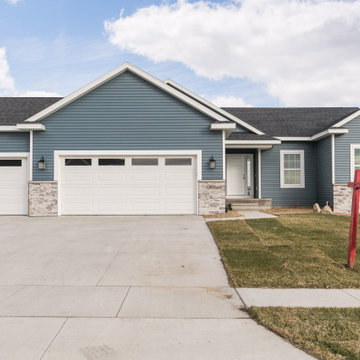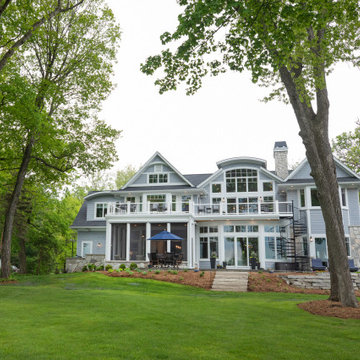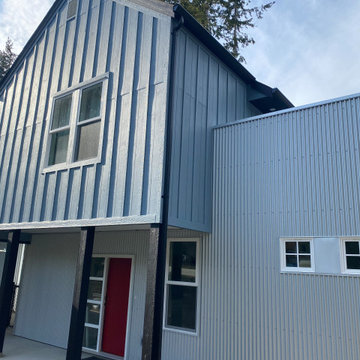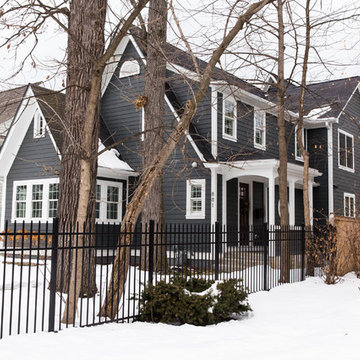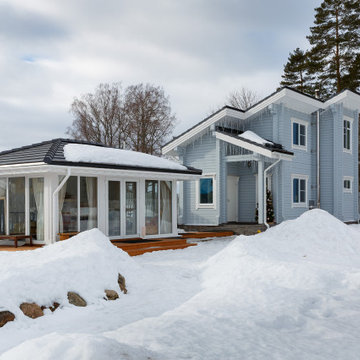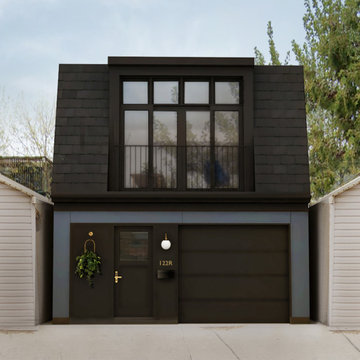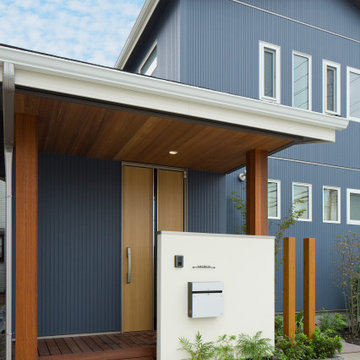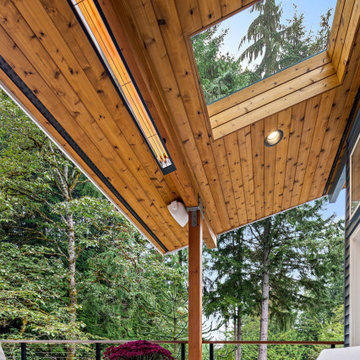Blue House Exterior with a Black Roof Ideas and Designs
Refine by:
Budget
Sort by:Popular Today
101 - 120 of 615 photos
Item 1 of 3
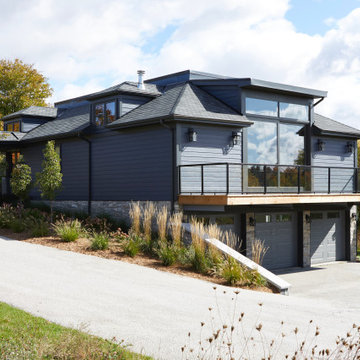
Rustic yet refined, this modern country retreat blends old and new in masterful ways, creating a fresh yet timeless experience. The structured, austere exterior gives way to an inviting interior. The palette of subdued greens, sunny yellows, and watery blues draws inspiration from nature. Whether in the upholstery or on the walls, trailing blooms lend a note of softness throughout. The dark teal kitchen receives an injection of light from a thoughtfully-appointed skylight; a dining room with vaulted ceilings and bead board walls add a rustic feel. The wall treatment continues through the main floor to the living room, highlighted by a large and inviting limestone fireplace that gives the relaxed room a note of grandeur. Turquoise subway tiles elevate the laundry room from utilitarian to charming. Flanked by large windows, the home is abound with natural vistas. Antlers, antique framed mirrors and plaid trim accentuates the high ceilings. Hand scraped wood flooring from Schotten & Hansen line the wide corridors and provide the ideal space for lounging.
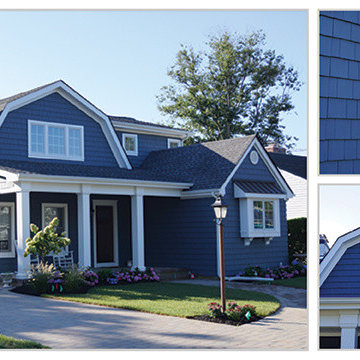
This renovation with multiple additions was a design created from a mixture of "Shingle Style" with Dutch Colonial forms. This beach town of Manasquan and the surrounding towns of Sea Girt, Spring Lake and Brielle are familar with these mixtures of style. The interior of this home is filled with modern amenities that create an "easy" lifestyle for the owners.
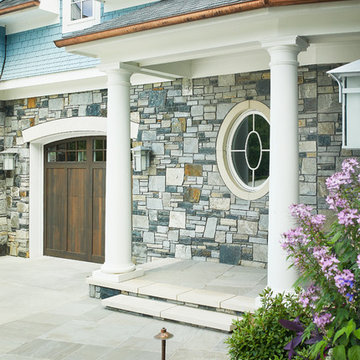
Multicolor stone and copper accents bring amazing texture to this exterior entryway porch.
Photo by Ashley Avila Photography
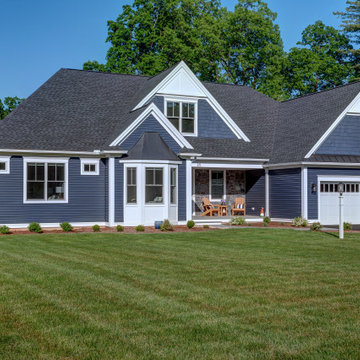
The exterior of this contemporary ranch house gives hints at the sea-inspired designs inside, beginning with the bold blue paint color.
The upper gables have shake siding, while the horizontal siding below adds texture. The porch well is sided in stone veneer.
The shingle roof is accented with sections of metal standing seam roofs, including one over the angled bay window.
The main windows are a two-over-one grill pattern on from the Pella Lifestyle series. The two small accent windows allow in light while accommodating built-ins.
The CHI garage doors are from the 5300 series with Madison glass.
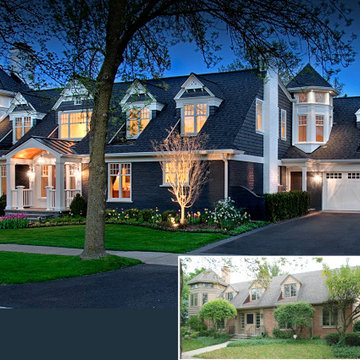
Award winning home transformations and new home construction projects in the Chicago North Shore area.
This Winnetka Home Renovation Award Winner was originally built in the 1950’s.
The challenge was to transform the home from it’s current condition and add charm, character and create living spaces that would fit our clients’ needs.
It received awards the Winnetka Home Preservation Award for Rehabilitation, Professional Remodeler Magazine Design Award and Marvin Integrity Red Diamond Achiever Award. Norman Sizemore photographer
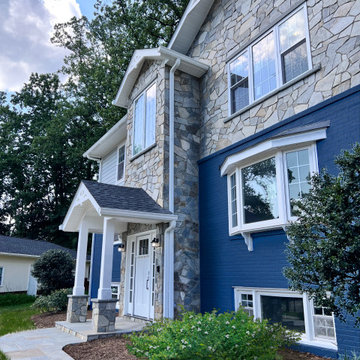
house modified from a single level to 2 levels with a front addition for a larger entry
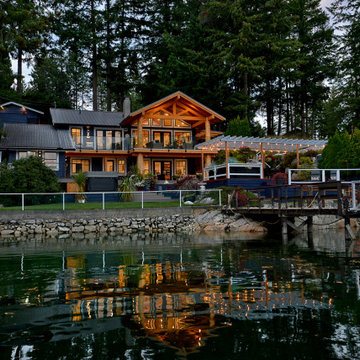
Newly renovated rear view from the lake. New covered deck with flared log posts and a timber truss, new hardie board siding and metal roofing.
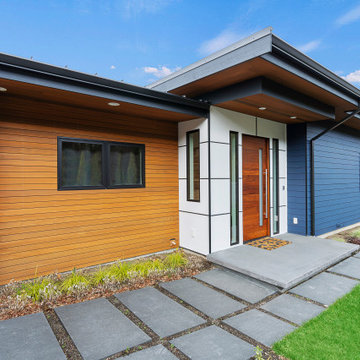
The exterior of the home is designed with mixed materials including fibercement panels painted white, horizontal cedar siding, and horizontal lap siding painted blue. The shed roof is designed with standing seam metal roofing. The trim and windows are designed with black trim.
Design by: H2D Architecture + Design www.h2darchitects.com
Interiors by: Briana Benton
Built by: Schenkar Construction
Photos by: Christopher Nelson Photography
#seattlearchitect
#innisarden
#innisardenarchitect
#h2darchitects
Blue House Exterior with a Black Roof Ideas and Designs
6
