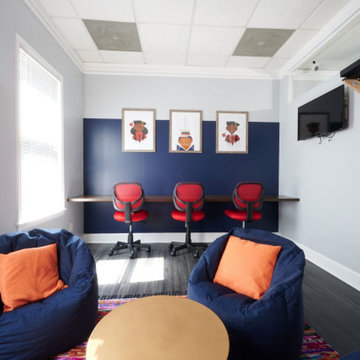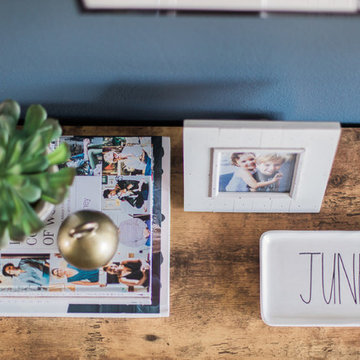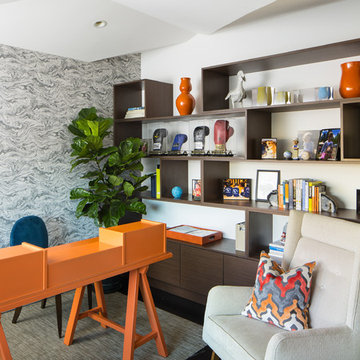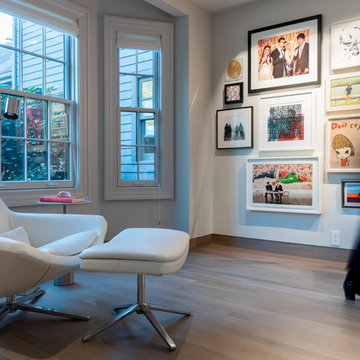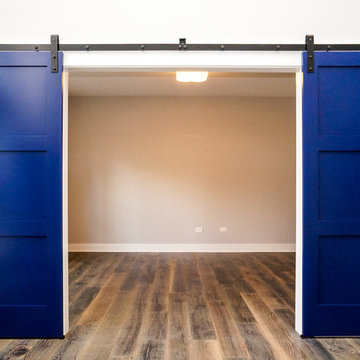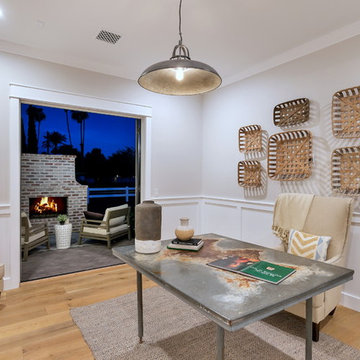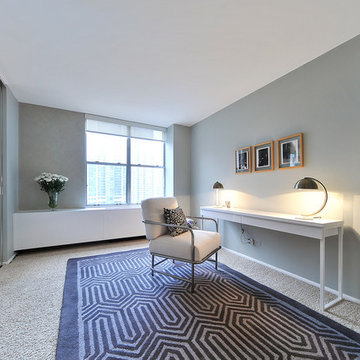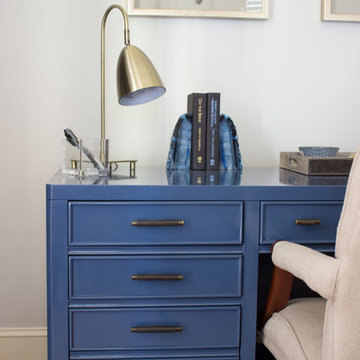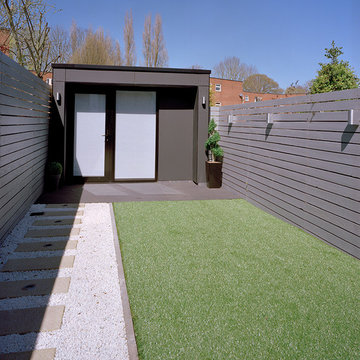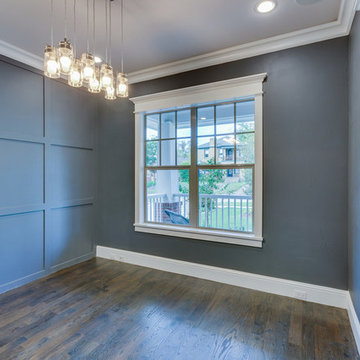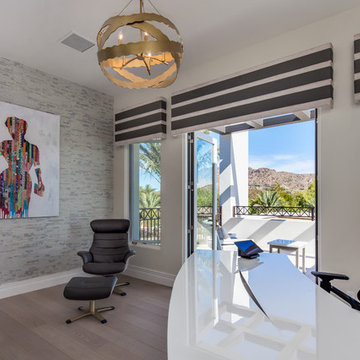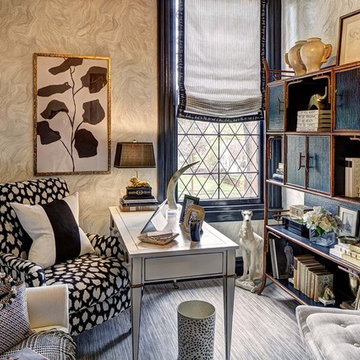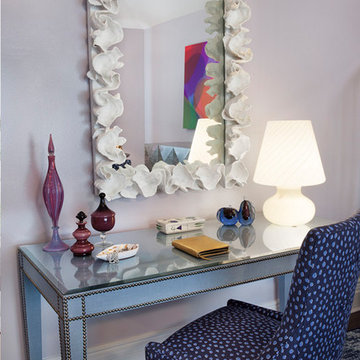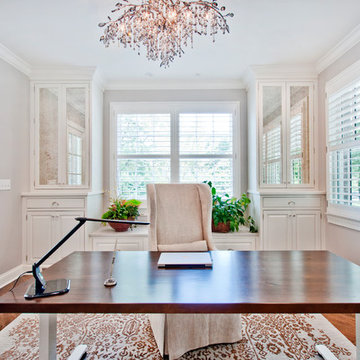Blue Home Office with Grey Walls Ideas and Designs
Refine by:
Budget
Sort by:Popular Today
101 - 120 of 263 photos
Item 1 of 3
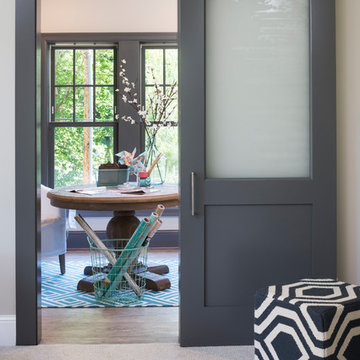
Home Office, which doesn't feel like and office with the barn door ad beautiful windows. -Photo by Landmark Photography
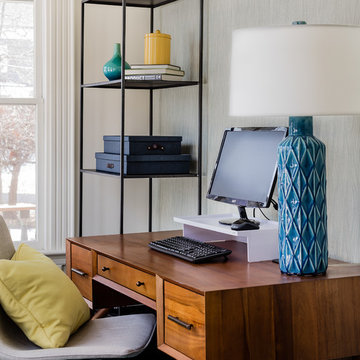
For this family with young children, Barbara created a fun-colored, kid-friendly, design that melded the owner's modern and eclectic tastes with the Victorian architecture of the home.
This design project was also featured in the Boston Globe Magazine "Your Home" issue on July 29 2018. Click here for a link to the article:
https://www.bostonglobe.com/magazine/2018/07/26/updating-melrose-victorian-with-bright-and-cheerful-color/OKSqysj9e1obFry41dHIDK/story.html
Photography: Michael J Lee
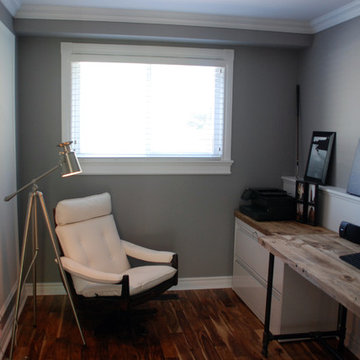
Home office - with mid-century chair and custom reclaimed wood desk with metal pipe legs.
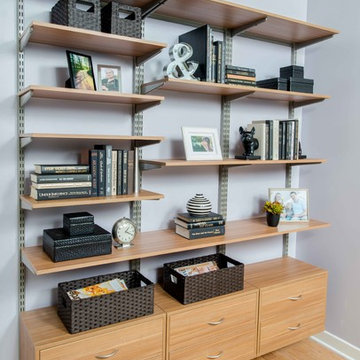
Organized Living freedomRail is completely adjustable and can be used throughout the home in closets, office, pantries, laundry rooms and more. Systems are easy to install and hold up to 150 every 40 inches. Learn more freedomRail features and benefits here: http://organizedliving.com/home/products/freedomrail/features-benefits
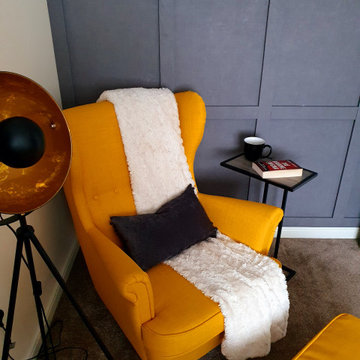
This is a spare room renovation. My client needed a comfortable and stylish space to work from home, he wanted to reuse some furniture that he already had but also include more to allow storage space.
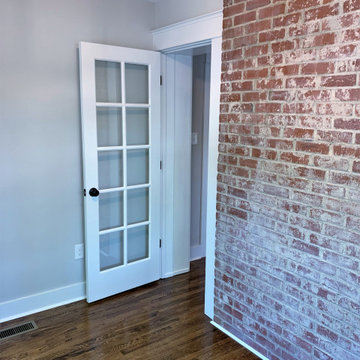
We started with a small, 3 bedroom, 2 bath brick cape and turned it into a 4 bedroom, 3 bath home, with a new kitchen/family room layout downstairs and new owner’s suite upstairs. Downstairs on the rear of the home, we added a large, deep, wrap-around covered porch with a standing seam metal roof.
Blue Home Office with Grey Walls Ideas and Designs
6
