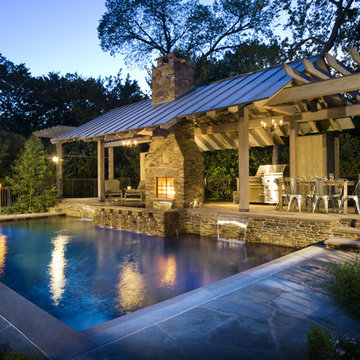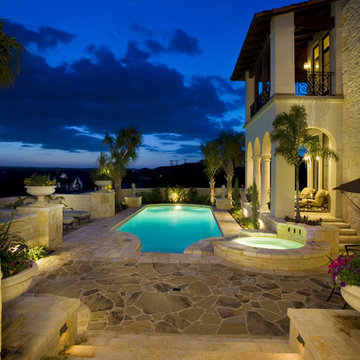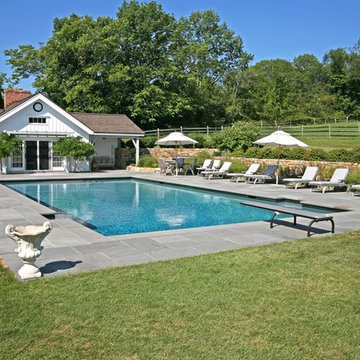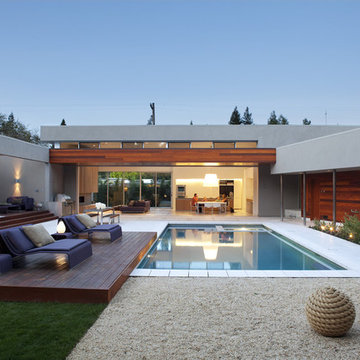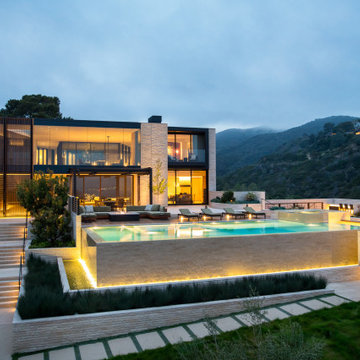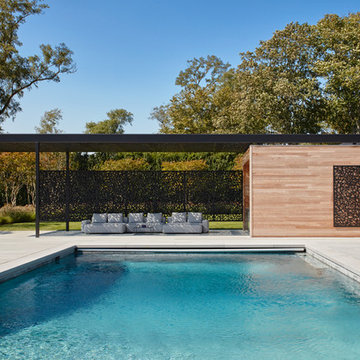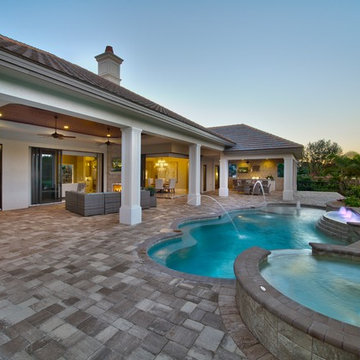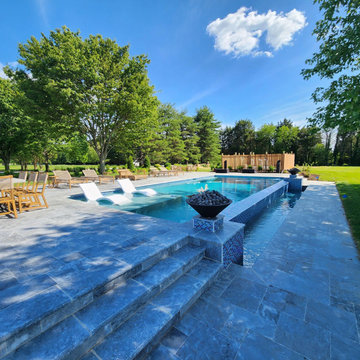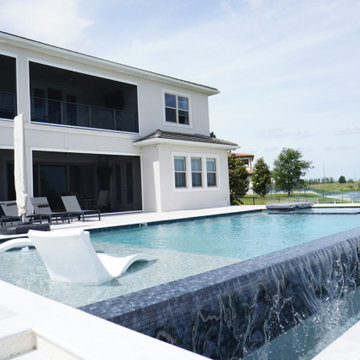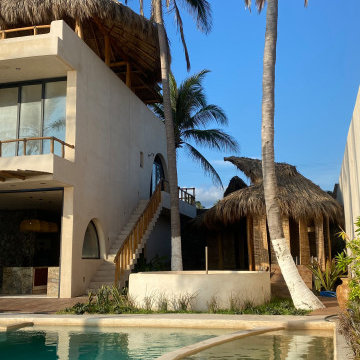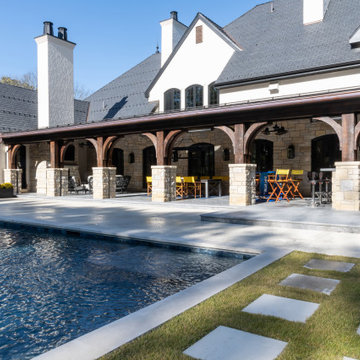Blue, Grey Swimming Pool Ideas and Designs
Refine by:
Budget
Sort by:Popular Today
161 - 180 of 143,737 photos
Item 1 of 3
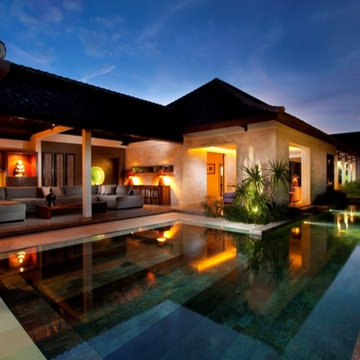
This is a selection of photos of a 420 square meter villa which was a renovation from the original 2 small local houses here in Bali Indonesia. It is a very narrow but long block, measuring 15 x 68 meters. It consists of 3 bedrooms, all with walk-in robes and en-suite bathroom, 2 main living areas and lots of outdoor entertaining areas. This house is built for the tropics where you can get torrential rains one day and scorching sun the next. One of the living areas can close off with recessed sliding doors so it can be air-conditioned.
Here we are looking back up along the pool at night with the entrance to the house at the far end.
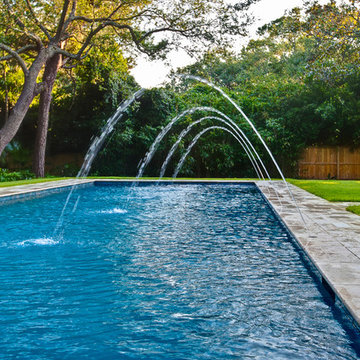
15' x 45' Pool, Exposed, Polished Quartz Finish, Tumbled Travertine Coping and Decking, PCC 2000 Self Cleaning Pool System, L.E.D. Lighting
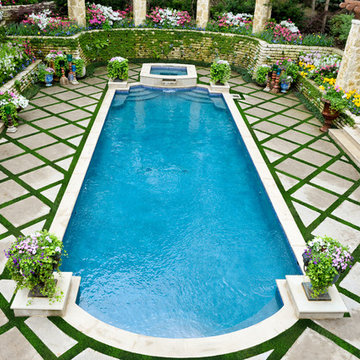
Secluded private retreat and gardens with shade structure, fireplace, pool with grass joints and lush azalea plantings
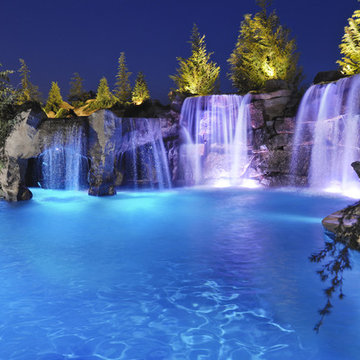
For the active family! This is an international award winning pool from the Association of Pool and Spa Professionals and has been on the cover of several national publications, including "Luxury Pools".
Design and Installation by Caviness Landscape Design, Inc.
Photography by KO Rinearson
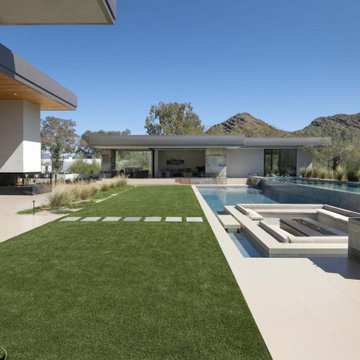
With adjacent neighbors within a fairly dense section of Paradise Valley, Arizona, C.P. Drewett sought to provide a tranquil retreat for a new-to-the-Valley surgeon and his family who were seeking the modernism they loved though had never lived in. With a goal of consuming all possible site lines and views while maintaining autonomy, a portion of the house — including the entry, office, and master bedroom wing — is subterranean. This subterranean nature of the home provides interior grandeur for guests but offers a welcoming and humble approach, fully satisfying the clients requests.
While the lot has an east-west orientation, the home was designed to capture mainly north and south light which is more desirable and soothing. The architecture’s interior loftiness is created with overlapping, undulating planes of plaster, glass, and steel. The woven nature of horizontal planes throughout the living spaces provides an uplifting sense, inviting a symphony of light to enter the space. The more voluminous public spaces are comprised of stone-clad massing elements which convert into a desert pavilion embracing the outdoor spaces. Every room opens to exterior spaces providing a dramatic embrace of home to natural environment.
Grand Award winner for Best Interior Design of a Custom Home
The material palette began with a rich, tonal, large-format Quartzite stone cladding. The stone’s tones gaveforth the rest of the material palette including a champagne-colored metal fascia, a tonal stucco system, and ceilings clad with hemlock, a tight-grained but softer wood that was tonally perfect with the rest of the materials. The interior case goods and wood-wrapped openings further contribute to the tonal harmony of architecture and materials.
Grand Award Winner for Best Indoor Outdoor Lifestyle for a Home This award-winning project was recognized at the 2020 Gold Nugget Awards with two Grand Awards, one for Best Indoor/Outdoor Lifestyle for a Home, and another for Best Interior Design of a One of a Kind or Custom Home.
At the 2020 Design Excellence Awards and Gala presented by ASID AZ North, Ownby Design received five awards for Tonal Harmony. The project was recognized for 1st place – Bathroom; 3rd place – Furniture; 1st place – Kitchen; 1st place – Outdoor Living; and 2nd place – Residence over 6,000 square ft. Congratulations to Claire Ownby, Kalysha Manzo, and the entire Ownby Design team.
Tonal Harmony was also featured on the cover of the July/August 2020 issue of Luxe Interiors + Design and received a 14-page editorial feature entitled “A Place in the Sun” within the magazine.
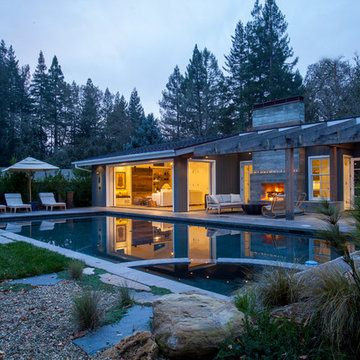
Polished concrete flooring carries out to the pool deck connecting the spaces, including a cozy sitting area flanked by a board form concrete fireplace, and appointed with comfortable couches for relaxation long after dark.
Poolside chaises provide multiple options for lounging and sunbathing, and expansive Nano doors poolside open the entire structure to complete the indoor/outdoor objective.
Photo credit: Ramona d'Viola
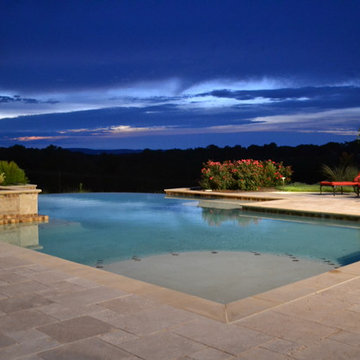
Tumbled travertine pool deck with bullnosed tumbled travertine pool coping.
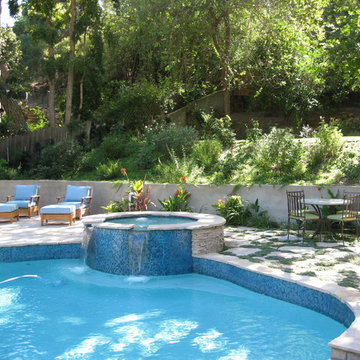
www.paradisedesignstudio.com
Sloped planting area was created behind the retaining wall. A stacked stone veneer gave the spa a more modern look. The pool was then updated with a fresh glass tile and colored plaster.
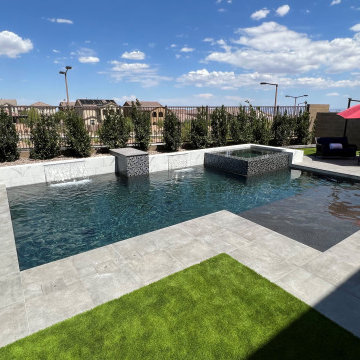
20 Fabulous Pool Designs Under 600 sq feet of Water Surface Area
Custom pools are a much-desired amenity in Southern Nevada, however in accordance with the 2022 water use ordinance, new residential pools may NOT exceed 600 sq ft of water surface area. The square footage includes a total of the pool, spa, and any infinity-edge troughs where applicable. And, there is also a ban on independent water features.
Paragon Pools’ VP & Chief Design Executive Joseph A Vassallo, CBP provides 20 pool designs under 600sq ft as an inspiration for homeowners.
Excerpt from the SNWA website: Residential pool size limits
Ongoing drought and climate change conditions continue to affect water levels in Lake Mead – Southern Nevada's primary water supply. As a result, the federal government declared a shortage on the Colorado River, reducing Southern Nevada's available water supply by 8.1 billion gallons, and additional reductions are expected in the coming years.
To help manage these water supply constraints, the Southern Nevada Water Authority approved a resolution in July 2022 that supports a 600-square-foot surface area limit on new residential pools. The Las Vegas Valley Water District and other local jurisdictions approved this change shortly thereafter with rule and code changes. This measure will help reduce consumptive water use associated with evaporative water loss, targeting savings from the top 25 percent of new pools constructed.
Blue, Grey Swimming Pool Ideas and Designs
9
